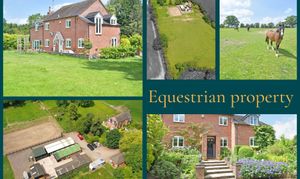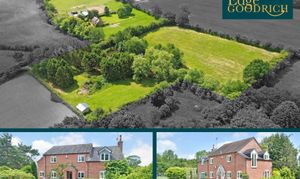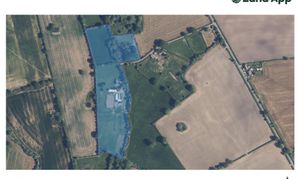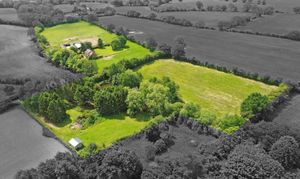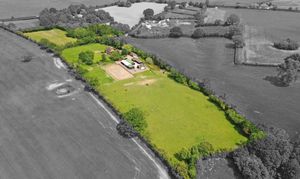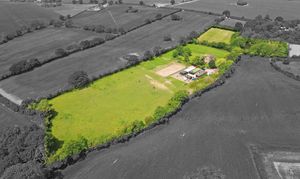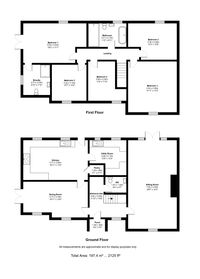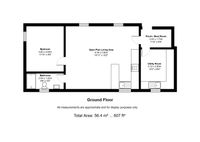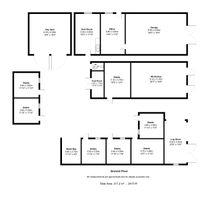Book a Viewing
To book a viewing for this property, please call Edge Goodrich, on 01785 850222.
To book a viewing for this property, please call Edge Goodrich, on 01785 850222.
Equestrian, Moreton Wood, Shropshire, TF9 3RX
Moreton Wood, Shropshire, TF9 3RX

Edge Goodrich
Edge Goodrich, 30 High Street, Eccleshall
Description
Nestled in tranquil countryside, this stunning 5 bedroom detached house boasts a rare and exceptional equestrian facility spanning over 9 acres, making it a paradise for horse enthusiasts.
The principal dwelling features a delightful farmhouse kitchen, two sizeable reception rooms, 2 bathrooms, effortlessly blending country charm with modern convenience.
Additionally there is a self-contained 1 bedroom annexe with independent heating and drainage ideally suited as grooms quarters or providing versatility and space for guests or additional living arrangements.
The equestrian facilities are enviable, arranged around a central yard including a 20x40m sand & rubber, floodlit menage, plentiful stabling, feed room, tack room, office, large garage, and a spacious workshop, catering to all the needs of both riders and horses.
Situated in a serene and secluded rural location, this property offers tranquillity while remaining within easy reach of larger settlements, ensuring convenience without compromising on privacy. The property is a rare find, available with the added benefit of no upward chain, providing a hassle-free transition for the new owners.
With additional features such as a fishing pool, woodland, and a picturesque hay meadow extending to approximately 3.3 acres, and yard and paddocks spanning around 5.2 acres, this property offers a truly idyllic setting for those seeking a peaceful retreat in the heart of nature.
Characterised by its beautiful presentation and privacy, this rural gem is a haven for those looking to embrace a relaxed and harmonious lifestyle. The perfect blend of comfort and style, this property is a testament to refined country living. Don't miss the opportunity to make this exceptional property your own retreat in the countryside.
With regards to the area of woodland and fishing pools to the north of the cottage, the current owner has made a planning pre-application (ref PREAPM/25/00143 Shropshire Council) to reposition and replacement of the existing cabin (static caravan) and the erection of holiday accommodation cabin for ancillary use, the conclusion of which is that it would be acceptable development.
EPC Rating: D
Virtual Tour
Key Features
- A wonderful, self-contained equestrian facility extending to over 9 acres
- Principal 5 bedroom dwelling with 2 receptions, charming farmhouse kitchen, 2 bathrooms
- Self contained 1 bedroom annexe with independent heating and drainage.
- Equestrian facilities include a 20x40m sand & rubber, flood lit menage, stabling, feed room, tack room, office, garage and sizeable workshop.
- Private and peaceful rural location within easy reach of larger settlements
- Available with the benefit of no upward chain
- Fishing pool, woodland and hay meadow extending to approximately 3.3 acres
- Yard and paddocks extending to approximately 5.2 acres
Property Details
- Property type: Equestrian
- Price Per Sq Foot: £566
- Approx Sq Feet: 2,120 sqft
- Plot Sq Feet: 30,989 sqft
- Council Tax Band: F
Rooms
Farmhouse kitchen
5.77m x 3.55m
A charming farmhouse kitchen with flag stone flooring. The 5 oven electric AGA is the beating heart of the kitchen, flanked by solid wooden wall and base units with black granite work surface. The kitchen opens out to the rear garden through a hardwood stable door, providing wonderful views over the large rear garden.
View Farmhouse kitchen PhotosUtility room
3.28m x 3.12m
The kitchen is complimented by a generous utility room, also afforded good views over the rear garden.
View Utility room PhotosSitting room
7.92m x 4.35m
A large sitting room, with impressive exposed brick inglenook fireplace, with French doors opening out to the rear terrace and gardens beyond.
View Sitting room PhotosEntrance hall and ground floor cloak room
3.62m x 3.28m
The front porch opens into the central hallway with a turned oak staircase rising to the first floor. To the rear of the hallway is a guest cloak room.
View Entrance hall and ground floor cloak room PhotosSnug/ Dining room
5.77m x 3.19m
A lovely light and airy room, currently being used as a comfortable snug, enjoying lovely views over the gardens to the side of the property. It size would lend itself very well to serving as a formal dining room if desired.
View Snug/ Dining room PhotosBedroom one & en-suite shower room
5.55m x 3.54m
A spacious double bedroom with French doors leading out to a Douglas Fir balcony which enjoys fabulous views over the gardens and paddocks beyond. The bedroom has a very smartly appointed en-suite shower room with a large walk in shower enclosure, wash hand basin and WC.
View Bedroom one & en-suite shower room PhotosBedroom two
4.35m x 3.25m
Bedroom two has lovely views over the rear garden. As with bedroom one, there are fitted wardrobes providing useful storage.
View Bedroom two PhotosBedroom three
4.54m x 4.35m
Another generous double bedroom with fitted wardrobes, overlooking the front aspect.
View Bedroom three PhotosBedroom four/ study
3.58m x 2.40m
An L-shaped room, currently being used as a bedroom, but could be equally useful as a comfortable home office/ study with pleasant views to the front.
View Bedroom four/ study PhotosBedroom five
3.22m x 3.10m
Bedroom five, a double bedroom, has lovely views to the front.
View Bedroom five PhotosPrincipal bathroom
3.41m x 2.10m
Fitted with a large walk in shower enclosure, wash hand basin and free standing bath.
View Principal bathroom PhotosAnnexe
One bedroomed annexe approximately 56sqm (607sqft) with an open planned living area, separate bedroom, shower room and utility. The self-contained annexe has independent central heating and foul drainage by it's own water treatment plant.
View Annexe PhotosEquestrian facilities
The equestrian facilities are arranged around a central yard with large areas of hardstanding surrounding, which provides plentiful parking for additional equipment. There are 7 boxes, the smallest being 12x12' (approx), the two largest being 15x12' (approx). In addition, there is a feed room, wash bay, tack room, hay barn, WC and office. A large workshop, measuring 8x5m and a garage measuring 9x6m (approx).
View Equestrian facilities PhotosFloorplans
Outside Spaces
Parking Spaces
Garage
Capacity: 4
Large garage with double door to the front.
Location
Chester 29m Shrewsbury 19m Telford 19m Birmingham 48m Manchester 59m
Properties you may like
By Edge Goodrich
