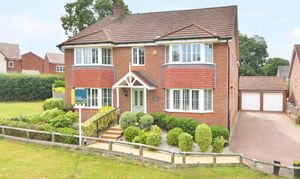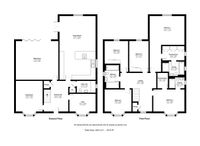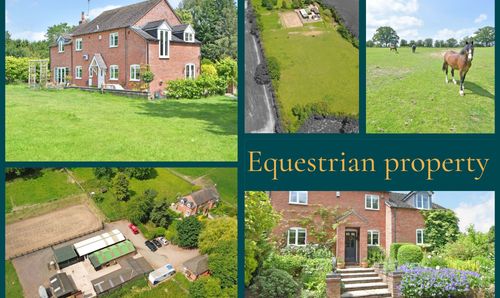Book a Viewing
To book a viewing for this property, please call Edge Goodrich, on 01785 850222.
To book a viewing for this property, please call Edge Goodrich, on 01785 850222.
5 Bedroom Detached House, Wheelwright Drive, Eccleshall, ST21
Wheelwright Drive, Eccleshall, ST21

Edge Goodrich
Edge Goodrich, 30 High Street, Eccleshall
Description
Introducing a large and prestigious five-bedroom detached house, a stunning family home nestled in a prime location on the outskirts of Eccleshall.
Situated at the end of a private road, this substantial property boasts an elevated position that offers open views, making it a truly enviable find.
The home has a very private and sizeable garden, combining west and south-facing areas complete with large, natural stone paved entertaining spaces, manicured lawns, and vibrant , well stocked borders.
Inside, you are greeted by generous accommodation that includes a sensational dining kitchen/family room and a stunning sitting room featuring full-width folding doors that flood the space with natural light, opening out to a magnificent rear garden.
The central hallway also leads to a formal dining room and a study, complemented by a large cloak/utility room for added convenience.
At over 2400 square feet, this immaculately presented residence radiates elegance and modernity, with contemporary design elements.
Boasting an impressive open aspect to the front and substantial gardens at the rear, this home is ideally situated within walking distance of the High Street, offering the perfect balance of tranquillity and convenience.
Furthermore, a detached double garage and ample driveway parking ensure space for even the largest family.
This impressive family home is thoughtfully designed for modern living, with a focus on a social kitchen and dining area that serves as the heart of the house.
Perfectly marrying comfort with style, this property promises a luxurious lifestyle in a charming setting, making it the ideal choice for those seeking a harmonious blend of functional space and sophisticated aesthetics.
EPC Rating: B
Virtual Tour
Key Features
- A stunning five bedroomed family home in a much sought after location on the outskirts of Eccleshall
- Located in a prestigious spot in a private road, with an elevated position providing lovely views.
- Enviable, large gardens wrapping around the side and the rear, a combination of west and south facing areas with paved entertaining areas, shaped lawn and well stocked borders.
- Generous accommodation including a sensational open planned dining kitchen and stunning sitting room with full width folding doors.
- Formal dining room & study off the central hallway with a large cloak/ utility room
- Detached double garage & plentiful driveway parking.
- Fabulous open aspect to the front, substantial gardens to the rear and within easy walking distance of the High Street.
- Presented in immaculate condition throughout
Property Details
- Property type: House
- Price Per Sq Foot: £280
- Approx Sq Feet: 2,411 sqft
- Plot Sq Feet: 7,675 sqft
- Property Age Bracket: 2010s
- Council Tax Band: G
Rooms
Sitting room
5.55m x 5.04m
A stunning, airy room with 5 panel folding doors opening seamlessly out onto the west facing, natural stone paved entertaining area, perfect for enjoying the afternoon and evening sun.
View Sitting room PhotosOpen planned kitchen, dining & family room
8.31m x 4.52m
A very impressive open planned room, incorporating a sleek and well appointed kitchen leading to a dining and family room, which, opens out to the rear garden through French doors. The kitchen enjoys a fabulous far reaching view from the side of the property, thanks to the elevated position. The kitchen has full height integrated fridge and freezer, twin ovens and gas hob with extraction over. Integrated re-cycling/ waste bin.
View Open planned kitchen, dining & family room PhotosDining room
3.90m x 3.49m
Formal dining room to the front of the property, with open views.
View Dining room PhotosStudy
3.42m x 2.50m
As with the dining room, the study is afforded open views to the front of the property
View Study PhotosHallway
3.90m x 3.19m
Spacious hallway with stairs rising to the first floor, under stairs storage and additional cupboard housing a large pressurised hot water cylinder.
View Hallway PhotosUtility room/ ground floor cloakroom
2.45m x 1.81m
A smartly appointed cloak room which also has a range of base units, with plumbing for a washing machine.
View Utility room/ ground floor cloakroom PhotosBedroom one, dressing room & en-suite bathroom
4.54m x 3.75m
Bedroom one is a substantial double bedroom with a dressing room, with a range of fitted wardrobes/ drawers, which in turn leads to a tastefully appointed en-suite bathroom with separate shower enclosure, bath, wash hand basin, heated towel rail and WC.
View Bedroom one, dressing room & en-suite bathroom PhotosBedroom two, dressing room & en-suite shower room
4.07m x 2.90m
Bedroom two is a large double bedroom with a walk-in dressing room and en-suite shower room.
View Bedroom two, dressing room & en-suite shower room PhotosBedroom three
3.49m x 2.87m
The third double bedroom has pleasant views to the front open aspect.
View Bedroom three PhotosBedroom four
3.06m x 2.95m
The fourth double bedroom has views to the rear, over the garden and also has a range of fitted wardrobes with sliding, mirrored doors.
View Bedroom four PhotosBedroom five
4.00m x 2.51m
The fifth double bedroom also has a fitted wardrobes with sliding, mirrored doors and enjoys views over the rear garden.
View Bedroom five PhotosBathroom
3.05m x 1.88m
Bedrooms three, four and five are served by a very smartly appointed bathroom with a large shower enclosure, bath, wash hand basin, heated towel rail and WC.
View Bathroom PhotosGalleried landing
A large, galleried landing with a window to the front aspect and a linen cupboard off.
View Galleried landing PhotosFloorplans
Outside Spaces
Garden
Substantial gardens to the side and rear, a combination of south and west facing areas with natural stone paved entertaining areas, well stocked borders and well tended lawns.
View PhotosParking Spaces
Double garage
Capacity: N/A
Off street
Capacity: N/A
Driveway
Capacity: N/A
Location
Located on the outskirts of Eccleshall, the property is within easy walking distance of the High Street. The county town of Stafford is a shirt distance away with regular intercity connections to London, Birmingham and Manchester. Eccleshall is approximately mid-way between Birmingham International, Manchester and East Midlands Airports.
Properties you may like
By Edge Goodrich








