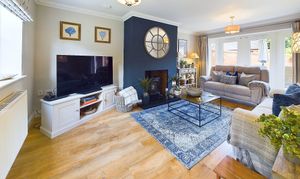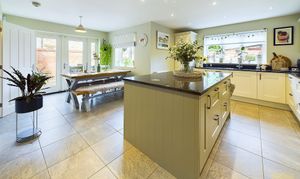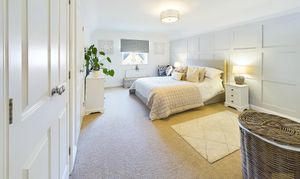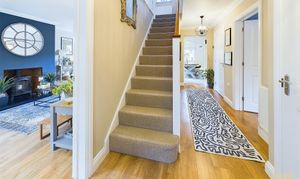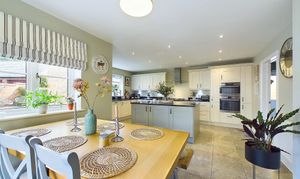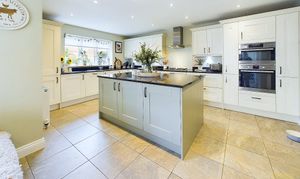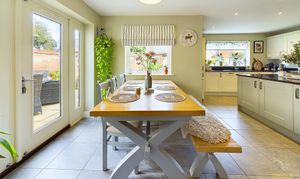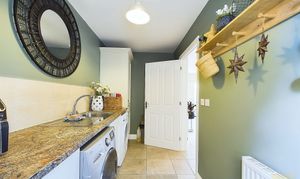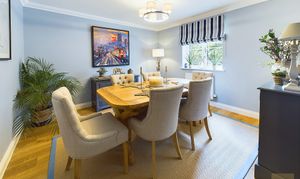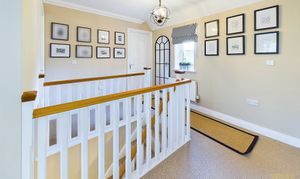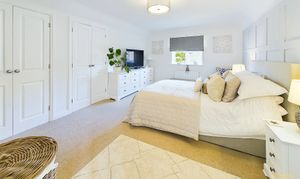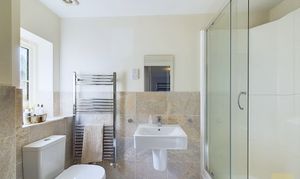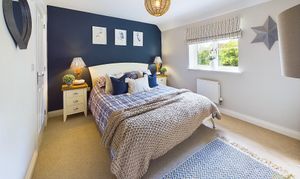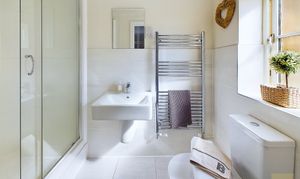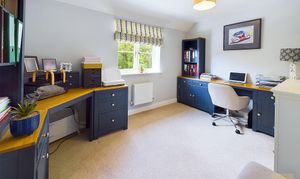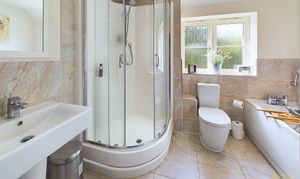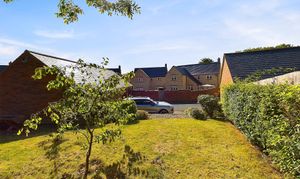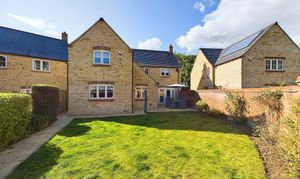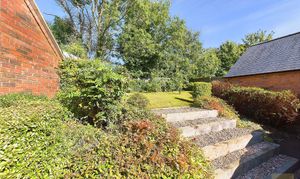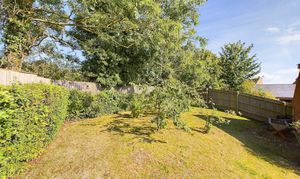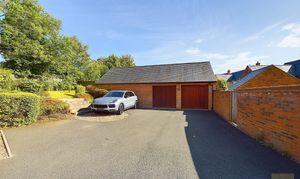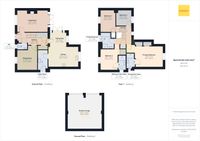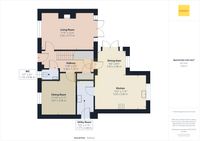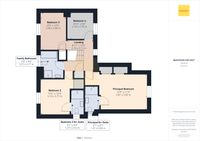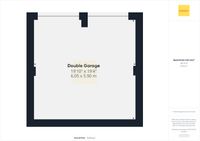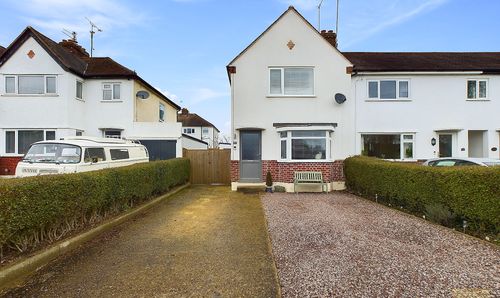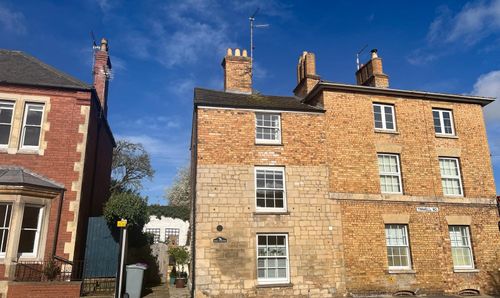Book a Viewing
To book a viewing for this property, please call Eastaway Property, on 01780 672030.
To book a viewing for this property, please call Eastaway Property, on 01780 672030.
4 Bedroom Detached House, Pinfold Lane, North Luffenham, LE15
Pinfold Lane, North Luffenham, LE15
.png)
Eastaway Property
63 Scotgate, Stamford
Description
Set in the picturesque village of North Luffenham, this spacious four-bedroom detached home is the kind of place where you can really settle in and enjoy life. It’s got plenty of room, great outdoor space, and a location that gives you the best of village life while keeping you close to everything you need.
Step inside, and the bright, welcoming hallway leads you straight into the heart of the home – the open-plan kitchen and dining area. It’s a proper family space, with plenty of room for cooking, chatting, and gathering around the island while dinner’s on the go. The integrated appliances and generous worktop space make it as practical as it is stylish. Just off the kitchen, the utility room helps keep things tidy and offers handy access to the garden.
The sitting room is a lovely spot to relax, with a log burner that makes winter evenings extra cosy. Throw open the French doors, and you’re straight into the garden – ideal for a morning coffee in the sunshine or summer evenings with friends. There’s also a separate dining room, which could easily be a home office, playroom, or snug, depending on what you need.
Upstairs, the principal bedroom is calm and spacious, complete with built-in wardrobes and its own en-suite bathroom. Bedroom two also has an en-suite, making it perfect for guests or older kids who like their own space. The other two good-sized bedrooms share the family bathroom, which has both a bath and a separate shower – great for busy mornings.
Outside, the garden is a real highlight. It’s been landscaped to be easy to maintain but still a lovely place to enjoy. Whether it’s barbecues in the summer or a quiet moment with a book, it’s a space you’ll actually use. There’s also a double garage and a driveway, so parking is never an issue.
North Luffenham is one of those villages where people still stop for a chat. It’s peaceful, friendly, and surrounded by beautiful Rutland countryside, but it’s not cut off from the world. The local pub, The Fox, is a favourite for a reason – great food, a proper warm welcome, and the kind of place you’ll keep going back to. The village also has a highly regarded primary school, making it a great spot for families.
For bigger shops, restaurants, and everything else, Stamford, Oakham, and Uppingham are all a short drive away. If you love the outdoors, Rutland Water is just down the road, offering walking trails, cycling routes, and water sports. Commuters are well covered, too – Stamford train station has direct services to London Kings Cross, and the A1 is easily accessible.
So, if you’re looking for a home with space, a proper garden, and a village that actually feels like a community, this one’s well worth a look. Book a viewing and come see for yourself!
Buyer Notice and Disclaimer
Eastaway Property strictly adheres to the Consumer Protection from Unfair Trading Regulations 2008 and the National Trading Standards Estate and Letting Agency Team’s guidelines. We endeavour to provide precise and reliable property information, including council tax band, price, tenure, and reservation fees. Our policy ensures impartial and fair treatment of all prospective buyers. To enhance transparency and comply with legal obligations, prospective buyers must complete identification and anti-money laundering checks, including providing proof of funds and completing a source of funds questionnaire, at the offer stage before submission of the offer. A fee of £35 inc VAT per person is applicable for these checks. This document is intended for informational purposes only and does not form part of any offer or contract. Potential buyers are encouraged to verify all property details independently. While Eastaway Property makes every effort to ensure accuracy, we accept no liability for any errors or omissions. The property should not be assumed to have all necessary planning, building regulation consents, or other approvals. Eastaway Property employees are not authorised to make or give any representations or warranties regarding this property or enter into any contract on the property’s behalf.
EPC Rating: B
Virtual Tour
Other Virtual Tours:
Key Features
- Book a viewing online by visiting the Eastaway Property website | EASTAWAY.CO.UK
- Spacious living areas, including an elegant sitting room with a fireplace
- Expansive kitchen/dining area with integrated appliances and centre island
- Principal bedroom with en-suite and built-in wardrobes
- Beautifully landscaped rear garden and private double garage
- Set in a peaceful village location with access to local amenities
- Double garage and driveway parking for multiple vehicles
Property Details
- Property type: House
- Price Per Sq Foot: £378
- Approx Sq Feet: 1,798 sqft
- Plot Sq Feet: 6,415 sqft
- Property Age Bracket: 2010s
- Council Tax Band: E
- Property Ipack: Buyers Report
Rooms
Hallway
5.40m x 1.75m
Living Room
5.42m x 3.77m
Kitchen
5.20m x 3.60m
Dining Area (Kitchen)
2.92m x 2.46m
Dining Room
3.61m x 3.54m
Utility Room
1.77m x 3.48m
WC
1.72m x 0.96m
Landing
2.74m x 3.15m
Principal Bedroom
4.81m x 3.60m
Principal En-Suite
1.41m x 2.64m
Bedroom 2
3.10m x 3.77m
Bedroom 2 En-Suite
1.27m x 2.52m
Bedroom 3
2.68m x 3.80m
Bedroom 4
2.70m x 2.76m
Family Bathroom
2.31m x 2.77m
Double Garage
6.05m x 5.90m
Floorplans
Outside Spaces
Rear Garden
Parking Spaces
Double garage
Capacity: 2
Driveway
Capacity: 3
Location
Properties you may like
By Eastaway Property

