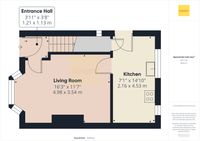2 Bedroom Semi Detached House, Drift Road, Stamford, PE9
Drift Road, Stamford, PE9
.png)
Eastaway Property
63 Scotgate, Stamford
Description
This stylish two-bedroom home is perfect for those looking for a well-maintained property in a fantastic location. Set back from the road, the house benefits from a spacious driveway providing parking for up to three vehicles, plus an oversized garage positioned securely behind gates.
Inside, the bright and welcoming living room features a beautiful bay window that floods the space with natural light, along with a modern feature fireplace that creates a cosy yet contemporary feel. The adjacent kitchen is equally impressive, with sleek cabinetry, ample worktop space, and a large pantry for extra storage. A back door leads directly out to the garden, making it easy to enjoy outdoor living.
Upstairs, you'll find two generous double bedrooms, both neutrally decorated and ready to move into. The large bathroom is a real luxury, complete with a four-piece suite including a separate shower and bath making it the perfect place to relax and unwind.
Outside, the private rear garden offers a fantastic mix of lawn and decking, ideal for relaxing, entertaining, or simply enjoying a sunny afternoon. The oversized garage provides excellent additional storage or workshop space.
Located within easy reach of Stamford town centre, this home is perfectly placed for access to local shops, cafés, and transport links. Whether you’re a first-time buyer, downsizer, or investor, this is a property that truly ticks all the boxes!
Buyer Notice and Disclaimer
Eastaway Property strictly adheres to the Consumer Protection from Unfair Trading Regulations 2008 and the National Trading Standards Estate and Letting Agency Team’s guidelines. We endeavour to provide precise and reliable property information, including council tax band, price, tenure, and reservation fees. Our policy ensures impartial and fair treatment of all prospective buyers. To enhance transparency and comply with legal obligations, prospective buyers must complete identification and anti-money laundering checks, including providing proof of funds and completing a source of funds questionnaire, at the offer stage before submission of the offer. A fee of £35 inc VAT per person is applicable for these checks. This document is intended for informational purposes only and does not form part of any offer or contract. Potential buyers are encouraged to verify all property details independently. While Eastaway Property makes every effort to ensure accuracy, we accept no liability for any errors or omissions. The property should not be assumed to have all necessary planning, building regulation consents, or other approvals. Eastaway Property employees are not authorised to make or give any representations or warranties regarding this property or enter into any contract on the property’s behalf.
EPC Rating: D
Virtual Tour
Other Virtual Tours:
Key Features
- Book a viewing 24/7 online by visiting the Eastaway Property website | EASTAWAY.CO.UK
- Fully renovated in 2022 – modern and move-in ready
- Off-road driveway parking for up to three vehicles
- Private garden with lawn and decked seating area
- Within easy reach of Stamford town centre and local amenities
- Well-presented throughout with contemporary décor
- Modern and stylish kitchen with large storage pantry
- Spacious bathroom featuring a four-piece suite
Property Details
- Property type: House
- Price Per Sq Foot: £405
- Approx Sq Feet: 617 sqft
- Plot Sq Feet: 2,411 sqft
- Property Age Bracket: 1910 - 1940
- Council Tax Band: A
- Property Ipack: Buyers Report
Rooms
Entrance Hall
1.21m x 1.13m
Living Room
4.98m x 3.54m
Kitchen
2.16m x 4.53m
Landing
0.84m x 1.66m
Principal Bedroom
3.13m x 3.62m
Bedroom 2
3.52m x 2.03m
Bathroom
2.58m x 2.43m
Garage
4.78m x 2.75m
Floorplans
Outside Spaces
Garden
Parking Spaces
Garage
Capacity: 1
Driveway
Capacity: 3
Location
Properties you may like
By Eastaway Property























