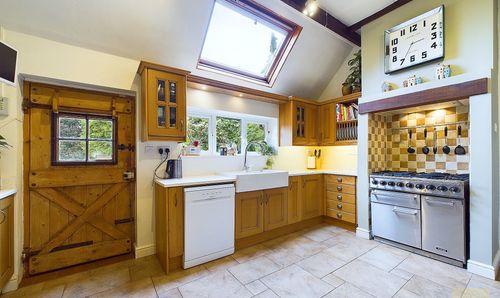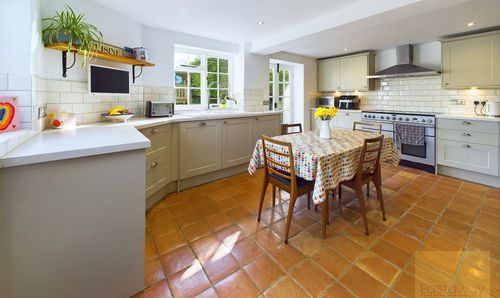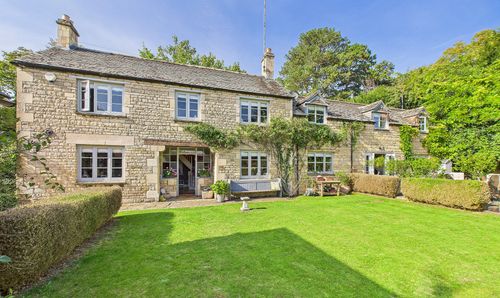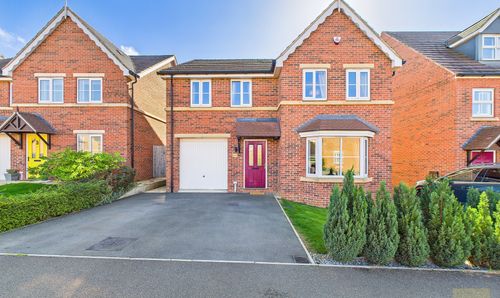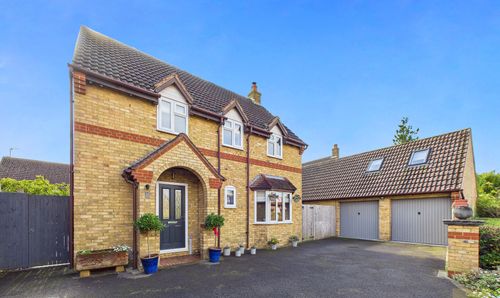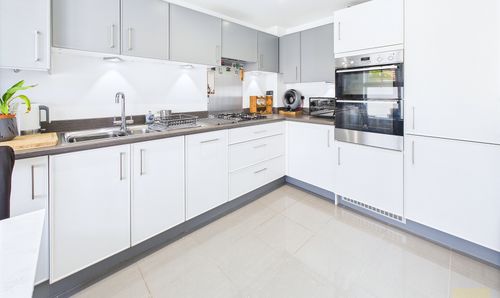2 Bedroom Terraced Cottage, High Street East, Uppingham, LE15
High Street East, Uppingham, LE15
.png)
Eastaway Property
63 Scotgate, Stamford
Description
What the owner told us…
It’s a quiet and secure hideaway right in the heart of a beautiful and vibrant town. You step inside and leave the world behind, but everything you need is literally on the doorstep with none of the noise.
Our thoughts…
There is something really special about Toons Yard. Hidden away behind a set of secure gates, it feels like you have stepped into a peaceful little world that no one else knows about. You are in the heart of Uppingham town centre, yet it feels quiet and calm. It is one of those places you would never know is here unless you were invited in.
Step inside and the first thing you notice is how warm and welcoming it feels. This is not a grand home trying to show off, it is a proper home that makes you feel instantly comfortable. Light streams through every window and the flow of the house just works.
The kitchen is packed with character yet modern, featuring shaker-style cabinetry, a built-in oven and hob, integrated dishwasher and washer dryer, plus plenty of storage. The cottage door leads straight out onto the courtyard garden so you can have the doors open in summer while you cook or sit with a morning coffee. It feels bright, fresh and full of life.
From the kitchen, head through to the dining room, which is tucked away but still connected. It is a lovely space that feels warm and social, whether it is dinner with friends or a simple midweek meal. There’s also a really handy ground-floor WC and an under-stairs storage area to hide away all the bits of daily life.
Head upstairs, and the living room is simply gorgeous. Big windows flood the space with light from both sides. The exposed brick chimney and wood-burning stove make it feel homely and inviting but the room itself is spacious and airy. This is where you can properly relax, whether it’s a movie night, a lazy Sunday, or simply reading a book with the fire lit.
Step out from the living room, into the hallway, and out onto your very own private terrace. It’s the most unexpected and brilliant surprise. It feels like the perfect secret spot for morning coffee, a glass of wine, or just sitting in the sun with a book. On the ground floor, underneath the terrace, is a useful storage room perfect as a garden store.
Upstairs again are two lovely bedrooms. The principal bedroom is a fantastic size with exposed stonework adding loads of charm. There’s plenty of space here to create a dressing area or a little sitting nook alongside the bed. Bedroom two is another comfortable double with a skylight and a peaceful vibe. The bathroom is clean, modern and exactly as it should be.
There are only five homes in Toons Yard. It’s a little community that feels private and safe but still friendly. The current owner even has photos of the development being built if you are curious to see how it all came together.
And then there is Uppingham itself. This is one of Rutland’s most loved market towns, full of independent shops, galleries, cafes and restaurants. The community here is strong and welcoming. You’ve got incredible schools, beautiful countryside all around and great connections to Oakham, Stamford and beyond.
Toons Yard gives you the best of everything. Character, convenience, privacy and charm. A place where you can step away from the world but still have everything you need right on your doorstep. It is one of those homes that just feels good the moment you walk in.
Buyer Notice and Disclaimer
Eastaway Property strictly adheres to the Consumer Protection from Unfair Trading Regulations 2008 and the National Trading Standards Estate and Letting Agency Team’s guidelines. We endeavour to provide precise and reliable property information, including council tax band, price, tenure, and reservation fees. Our policy ensures impartial and fair treatment of all prospective buyers. To enhance transparency and comply with legal obligations, prospective buyers must complete identification and anti-money laundering checks, including providing proof of funds and completing a source of funds questionnaire, at the offer stage before submission of the offer. A fee of £35 inc VAT per person is applicable for these checks. This document is intended for informational purposes only and does not form part of any offer or contract. Potential buyers are encouraged to verify all property details independently. While Eastaway Property makes every effort to ensure accuracy, we accept no liability for any errors or omissions. The property should not be assumed to have all necessary planning, building regulation consents, or other approvals. Eastaway Property employees are not authorised to make or give any representations or warranties regarding this property or enter into any contract on the property’s behalf.
EPC Rating: C
Virtual Tour
Other Virtual Tours:
Key Features
- Private and secure gated courtyard home in the heart of Uppingham town centre
- Spacious living room with wood burner and dual-aspect windows
- First floor outdoor terrace and a peaceful residents’ enclosed garden
- Modern shaker-style kitchen with integrated oven, hob, dishwasher and washer dryer
- Full of character with beams, exposed stonework and lovely brick features
- A peaceful and incredibly convenient location with everything you need just a short stroll away
Property Details
- Property type: Cottage
- Price Per Sq Foot: £342
- Approx Sq Feet: 921 sqft
- Plot Sq Feet: 463 sqft
- Property Age Bracket: Victorian (1830 - 1901)
- Council Tax Band: B
- Property Ipack: Buyer Information Report
Rooms
Living Room
4.08m x 5.07m
Kitchen
3.93m x 3.61m
Dining Room
2.53m x 3.02m
WC
1.35m x 0.76m
Hallway
2.67m x 1.97m
Landing
2.76m x 3.44m
Principal Bedroom
4.73m x 3.74m
Bedroom 2
2.39m x 3.03m
Bathroom
1.79m x 1.75m
Floorplans
Outside Spaces
Balcony
1.70m x 1.67m
Communal Garden
Location
Properties you may like
By Eastaway Property


























