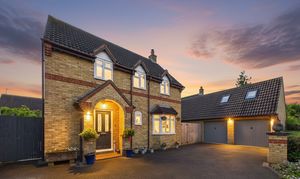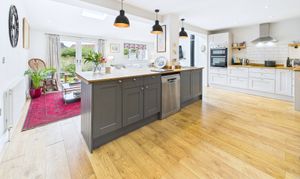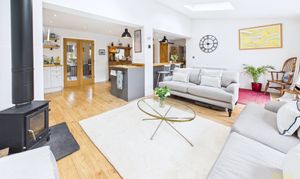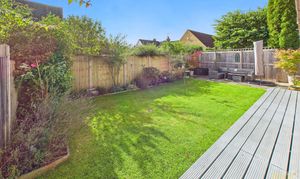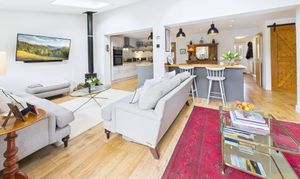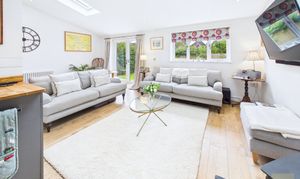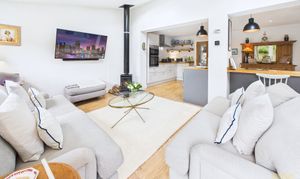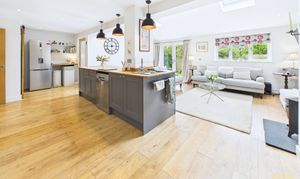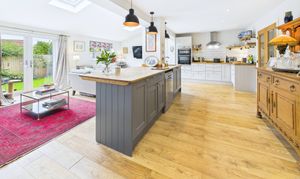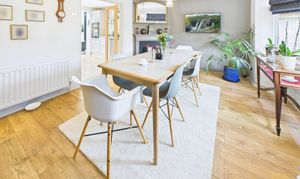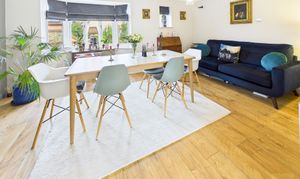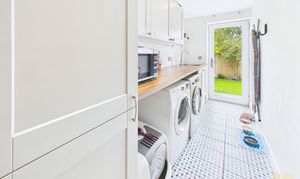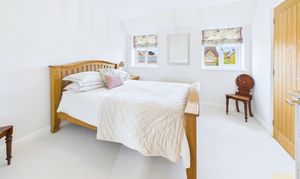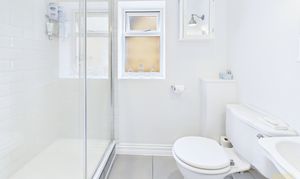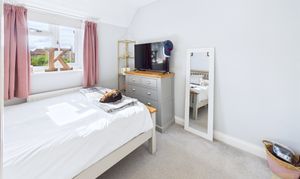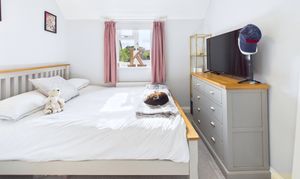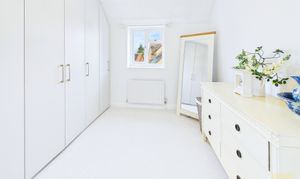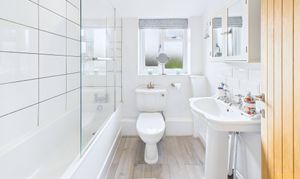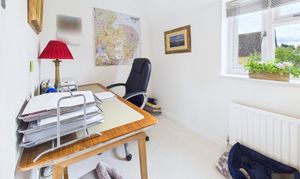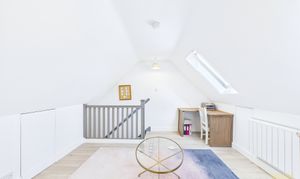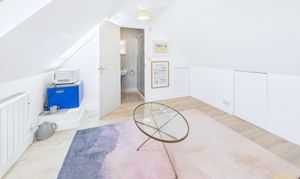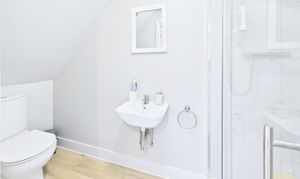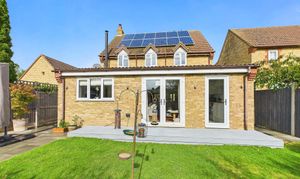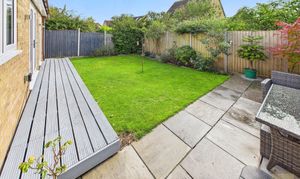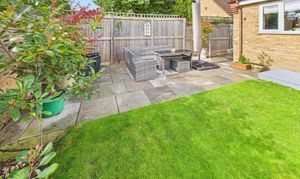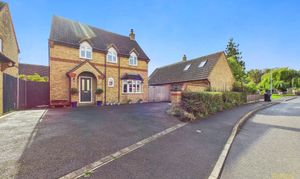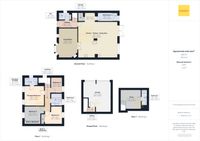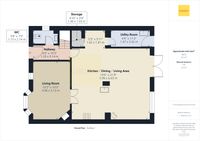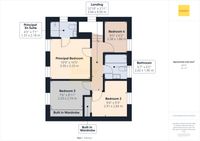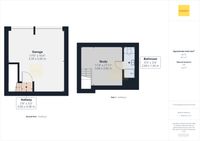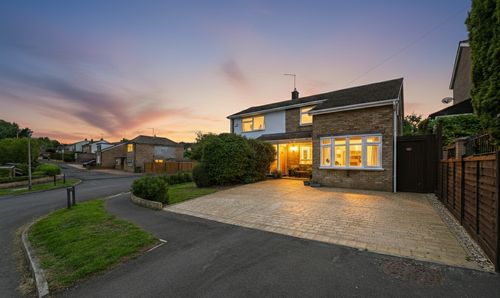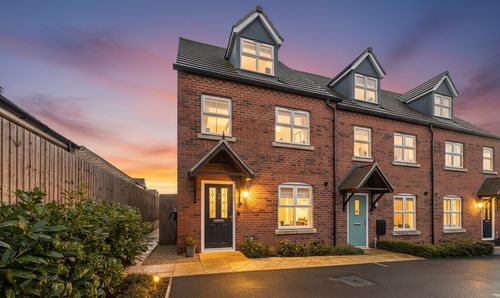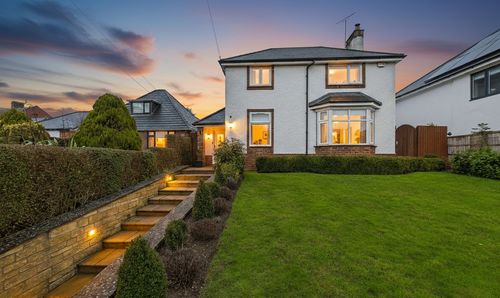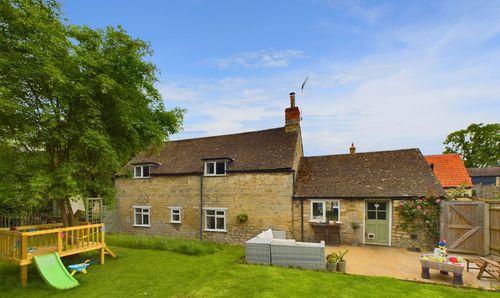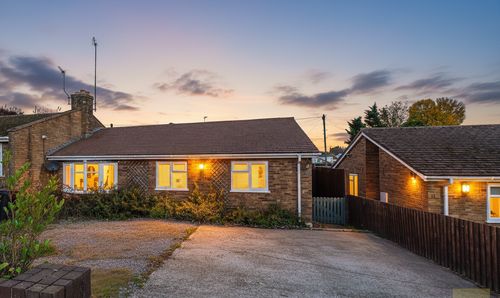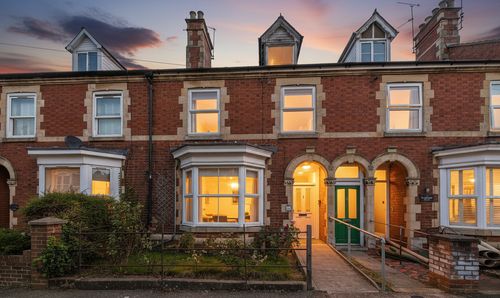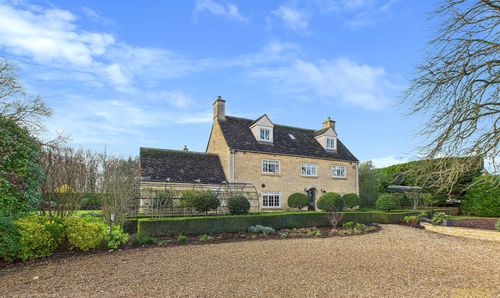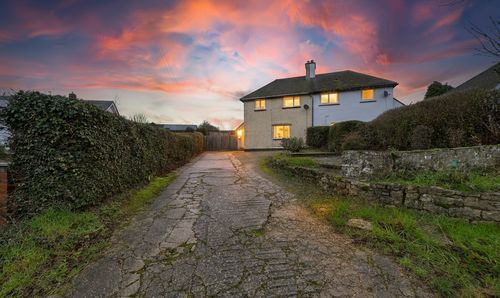4 Bedroom Detached House, Templeman Drive, Carlby, PE9
Templeman Drive, Carlby, PE9
.png)
Eastaway Property
63 Scotgate, Stamford
Description
What the owner told us…
“It’s such a peaceful house to live in. The village has that lovely community feel where neighbours look out for one another, and the house itself is warm and inviting. I’ll miss my office over the garage because it’s so quiet and perfect for working, and the garden has been brilliant for entertaining. Christmas here has always been really special too, with enough space for everyone to gather and enjoy it together.”
Our Thoughts…
The kitchen, dining and living space is the heart of this home. It is light, open and designed for easy living. The central island makes a natural gathering point, the log burner brings warmth on winter evenings and the French doors open straight onto the garden in the summer. It is a space that feels social when you want it to be and calm when you just want to relax.
If you prefer a more private setting, the separate living room, currently used as a dining room, offers just that. The bay window brings in lovely light and the open fire makes it a cosy retreat, whether you are enjoying a quiet evening or hosting a more formal meal.
Upstairs, there are four bedrooms, including the principal with its own en-suite. One of the bedrooms has been set up as a dressing room with a full wall of wardrobes, showing how flexible the layout can be. The family bathroom is fresh and bright with a shower-over-bath. With new carpets and tasteful décor, the house is ready for the next owners to move straight in.
The double garage is more than just parking. Above it, there is a study with its own shower room. It has been used as a home office, but it could just as easily work as a guest space, a teenager’s retreat or even the beginnings of a self-contained annexe, subject to permissions.
The rear garden is private, secure and easy to look after. There are areas for sitting out, planting and enjoying the sunshine, with a lawn for children or pets. To the front, the driveway has space for several cars alongside the garage, so there is always room when family or friends visit.
Carlby is a village people choose for the lifestyle as much as the location. Sitting neatly between Stamford and Bourne, it gives you quick access to both while still keeping that countryside feel. The village hall is a hub for events, neighbours know each other by name and the lanes around the village are perfect for walks, bike rides and exploring. It feels safe, welcoming and family friendly, while still being well connected for work and travel.
This house brings together everything that makes village living so appealing. It is spacious without feeling overwhelming, practical without losing charm and social without giving up quiet corners to retreat to. It is a home that works for families, couples or downsizers looking for something that is easy to live in and a joy to come back to.
Agents Notice:
IMPORTANT:
Property details are provided in good faith but may change and should not be taken as a complete or guaranteed description. While we aim for accuracy, all information must be independently checked and does not form part of any contract. Measurements are approximate, services and appliances have not been tested, and images or floorplans are for guidance only. Buyers should verify permissions, consents, and any other matters with their own advisers.
BUYER VERIFICATION:
In line with the Money Laundering Regulations, all purchasers must complete identification and proof/source of funds checks at the offer stage. A non-refundable fee of £35 (inc VAT) per person is payable for these checks. We cannot legally move forward with the sale until the buyers have completed these checks. The property will remain 'for sale' until checks are completed.
EPC Rating: C
Virtual Tour
Other Virtual Tours:
Key Features
- Spacious open plan kitchen, dining and living area with log burner
- Detached double garage with versatile accommodation and shower room above
- Principal bedroom with en-suite plus family bathroom
- Private rear garden with patio, decking and lawn
- Driveway parking for several cars in addition to garage
- Sought-after Carlby location between Stamford and Bourne
Property Details
- Property type: House
- Property style: Detached
- Price Per Sq Foot: £324
- Approx Sq Feet: 1,236 sqft
- Plot Sq Feet: 3,595 sqft
- Property Age Bracket: 1990s
- Council Tax Band: E
- Property Ipack: Buyer Information Report
Rooms
Hallway
1.23m x 3.14m
Kitchen / Dining / Living Area
5.96m x 6.63m
Kitchen / Living / Dining (area next to utility)
1.62m x 1.81m
Living Room (Currently used as a dining room)
4.96m x 3.13m
Utility Room
1.47m x 3.42m
Storage
1.49m x 1.03m
WC (Ground Floor)
1.13m x 2.14m
Landing
3.94m x 0.90m
Principal Bedroom
3.30m x 3.20m
Principal En Suite
1.31m x 2.18m
Bedroom 2
2.91m x 2.84m
Bedroom 3 (Excluding built in wardrobes)
2.29m x 2.74m
Bedroom 4
2.58m x 1.88m
Family Bathroom
2.02m x 1.90m
Garage
5.53m x 5.00m
Hallway (Garage)
0.85m x 0.98m
Study / Extra Accomodation (Above Garage)
3.44m x 3.65m
Shower Room (Above Garage)
2.84m x 1.03m
Floorplans
Outside Spaces
Garden
Parking Spaces
Double garage
Capacity: 1
Driveway
Capacity: 4
Location
Properties you may like
By Eastaway Property
