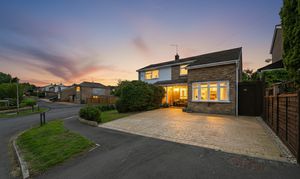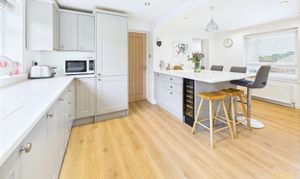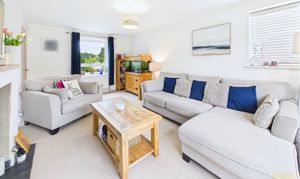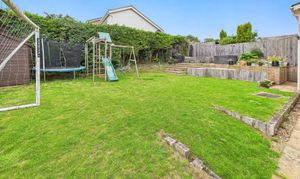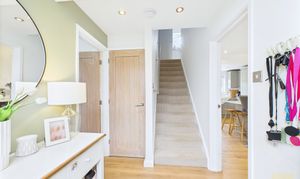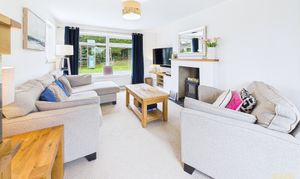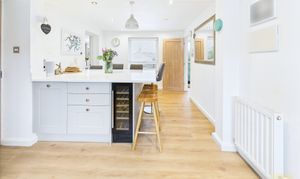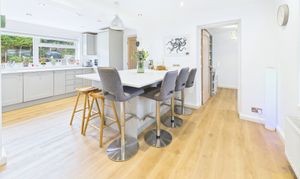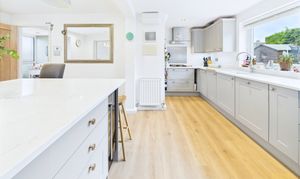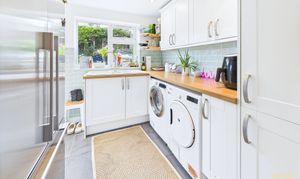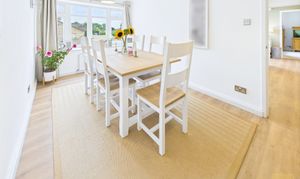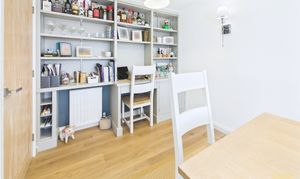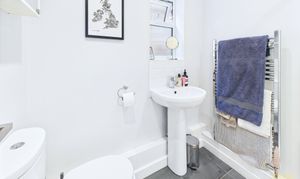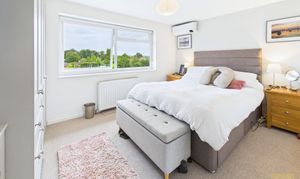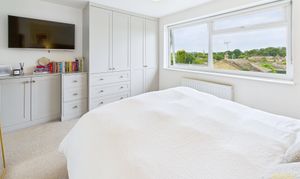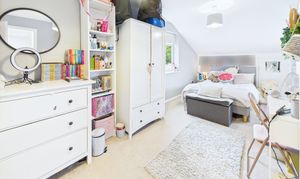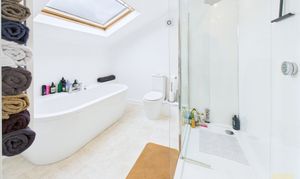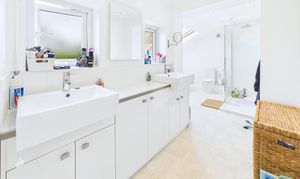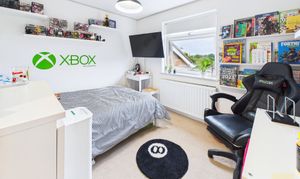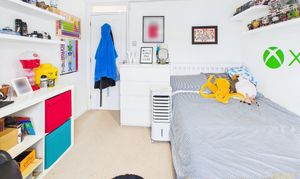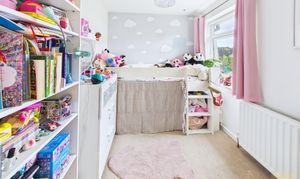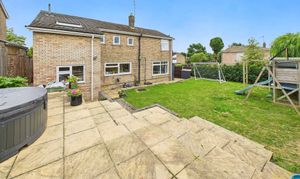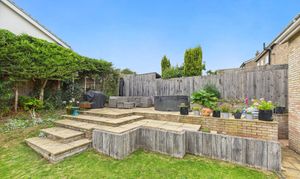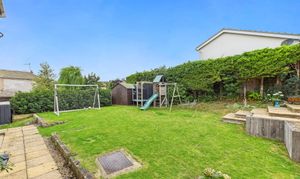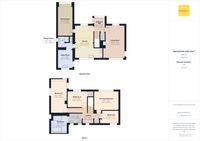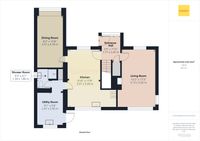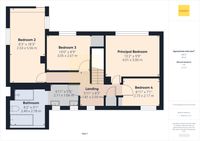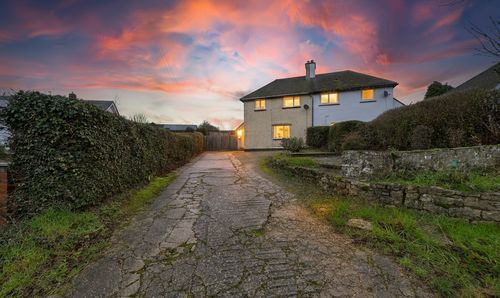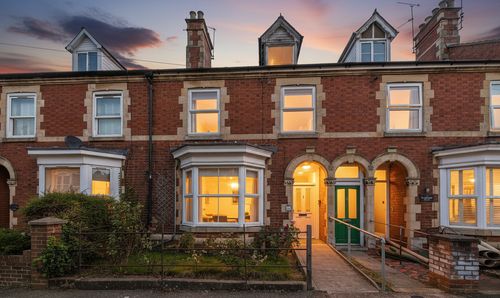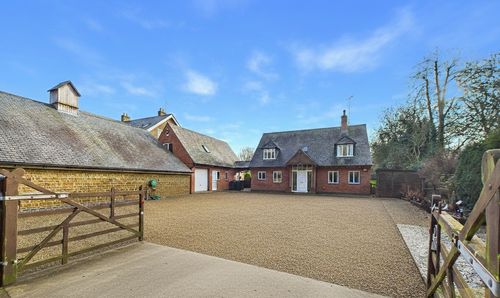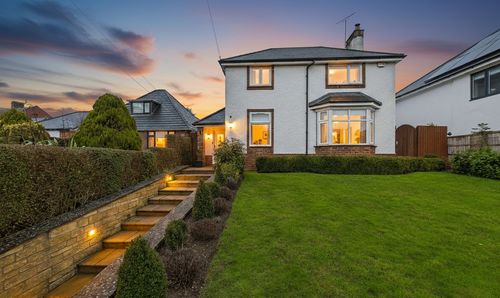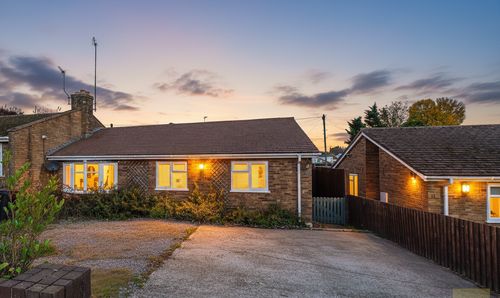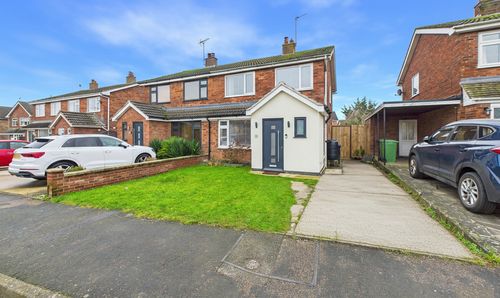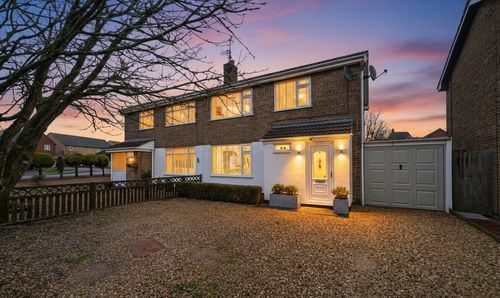4 Bedroom Detached House, Spencers Road, Ketton, PE9
Spencers Road, Ketton, PE9
.png)
Eastaway Property
63 Scotgate, Stamford
Description
What the owner told us…
“We’ve loved every season here, the cherry blossom in spring, the long evenings on the patio in summer, and the cosiness of the log burner through winter. It’s been a brilliant home to raise a family in. Everything we’ve done has been with that in mind; the layout, the garden, the practical touches. There’s space to come together and space to do your own thing. It’s homely, welcoming, and just works.”
Our thoughts…
There’s something incredibly balanced about this home. It’s modern but still full of heart, spacious but not overwhelming, stylish yet completely liveable. Set on a corner plot in the heart of Ketton, this detached four-bedroom property has evolved beautifully over time. The current owners have spent over a decade transforming it into a home that works not just on paper, but in real life.
The layout just flows. As soon as you step into the entrance hall, there’s a sense of calm and space as light pours in through floor-to-ceiling frosted glass, and everything feels clean, fresh, and well thought through. You’ve got practical built-in storage, oak doors, and easy access to the heart of the home.
The living room is warm and inviting, with dual-aspect windows and a gas log burner added in 2014. It’s a lovely room to relax in, especially in winter. But the real showstopper is the kitchen. Renovated for a second time in 2024, it’s sleek and spacious with shaker-style cabinetry, quartz worktops, a large marble island complete with wine fridge, and loads of built-in storage. It’s a kitchen designed for real life, whether it’s school mornings, entertaining friends or even Christmas dinner!.
The kitchen opens into the dining room, which was once accessed via a narrow walkway that’s now cleverly repurposed into a shower room. This space has been a playroom, a home office, and now serves as a bright, multi-functional dining and work area with bespoke cabinetry. The flow between rooms makes everyday life feel easier. And with a proper utility room tucked away, complete with a second sink, full-height units, and space for the laundry, the mess stays behind closed doors.
Upstairs, you’ll find three generous double bedrooms and a fourth that’s ideal for younger children, a nursery or a dedicated office space. The main bedroom has built-in wardrobes, fitted cabinetry, and beautiful views across the village, including the church spire. There’s also an app-controlled air conditioning unit. Bedroom two, above the former garage, has its own access from the landing and extensive eaves storage; it’s an impressive space that works brilliantly for teenagers or guests. Bedroom three is another double with a built-in wardrobe, and bedroom four, while smaller, is light and bright with lovely views.
The family bathroom, extended and upgraded, is a luxurious space with dual basins, a freestanding bath under a Velux window, a separate shower, and great storage.
Outside, the west-facing garden is private and low maintenance which makes it ideal for families. The current owners landscaped it in 2014, adding a tiered patio, outdoor sockets, and a cherry laurel hedge planted in 2019. It’s safe and secure with space for trampolines, football nets and even a hot tub. There’s also a converted summerhouse on a concrete base with power, currently used as a home office.
The front of the property is equally impressive. It features a brand-new StencilTech double driveway, completed in 2024, with space already allocated for a third car if needed. Planning permission has been approved to extend the front of the property to add a larger kitchen and dining space, porch, and a dedicated office. Because the driveway works have already been completed, that permission remains live which gives the next owners real flexibility if they want it.
And then there’s Ketton itself. This is a village people move to, not away from. It has a fantastic sense of community with a well-regarded primary school, shop, post office, library, gym, vineyard, pub, sports facilities and parks all within walking distance. Stamford, Oakham and Uppingham are just a short drive away and the area offers excellent school catchments and strong transport links.
This home doesn’t just look the part, it feels it. It’s practical, peaceful, and full of smart touches that make family life easier. If you’re looking for something move-in ready, beautifully maintained, and in a location that truly offers the best of village life, this is absolutely worth seeing.
Buyer Notice & Disclaimer
Eastaway Property complies fully with the Consumer Protection from Unfair Trading Regulations 2008 and the latest guidance from the National Trading Standards Estate and Letting Agency Team. We aim to provide clear, accurate details about each property, including council tax band, price, tenure, and any applicable fees. All buyers are treated fairly and transparently. To comply with anti-money laundering legislation, all prospective purchasers must complete ID verification, provide proof and source of funds, and pass compliance checks before any offer is accepted. A non-refundable fee of £35 (inc. VAT) per person applies. This listing is for general guidance only and does not form part of any offer or contract. Buyers should verify all property details independently. Eastaway Property cannot guarantee the accuracy of the information provided and accepts no liability for errors. No member of staff is authorised to make binding representations or warranties about any property.
EPC Rating: D
Virtual Tour
Other Virtual Tours:
Key Features
- Book a viewing at EASTAWAY.CO.UK
- Stunning 2024-renovated kitchen with marble island, wine fridge and shaker cabinetry.
- Three spacious double bedrooms plus a versatile fourth for a nursery, study or snug.
- West-facing, landscaped garden with patio, power, and summerhouse.
- Extended bathroom with freestanding bath, separate shower and dual sinks.
- Large utility room, downstairs shower room and masses of clever built-in storage.
- Planning approved to extend with a larger kitchen, porch and dedicated office.
- Double StencilTech driveway with space for three cars.
Property Details
- Property type: House
- Property style: Detached
- Price Per Sq Foot: £325
- Approx Sq Feet: 1,385 sqft
- Plot Sq Feet: 4,489 sqft
- Property Age Bracket: 1960 - 1970
- Council Tax Band: D
- Property Ipack: Buyer Information Report
Rooms
Entrance Hall
1.77m x 2.40m
Living Room
3.13m x 5.26m
Kitchen
3.01m x 5.40m
Utility Room
2.47m x 2.95m
Dining Room
2.51m x 4.78m
Shower Room - Ground Floor
1.30m x 1.86m
Landing
1.81m x 2.59m
Principal Bedroom
4.01m x 3.00m
Bedroom 2
2.53m x 5.56m
Bedroom 3
3.05m x 2.67m
Bedroom 4
2.73m x 2.17m
Bathroom
2.11m x 1.66m
Bathroom
2.49m x 2.78m
Floorplans
Outside Spaces
Garden
Parking Spaces
Driveway
Capacity: 3
Location
Properties you may like
By Eastaway Property
