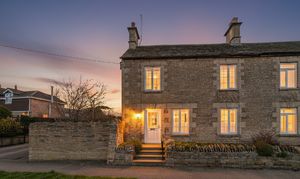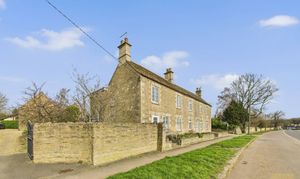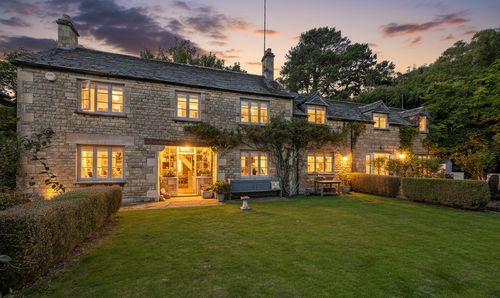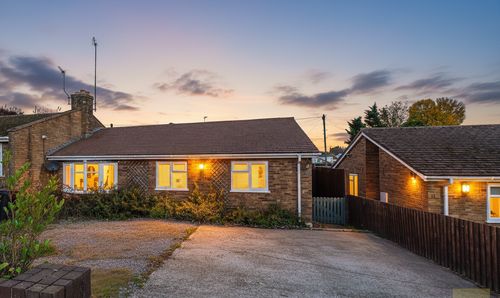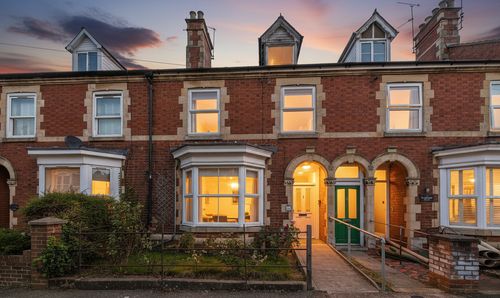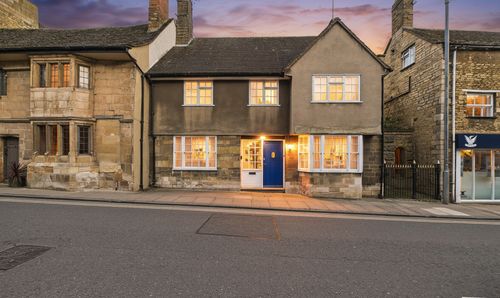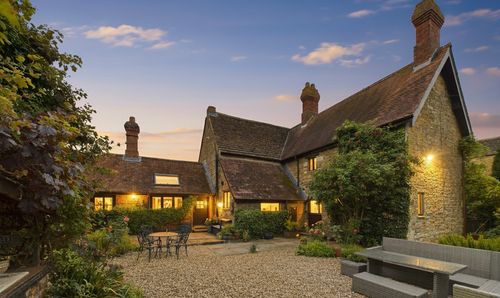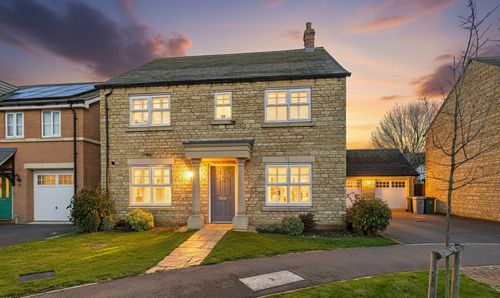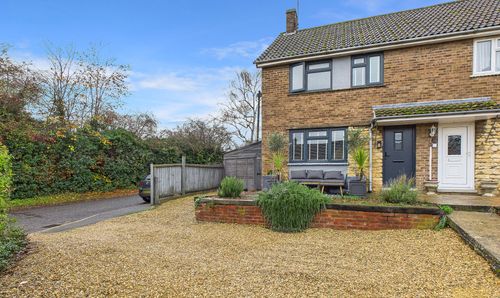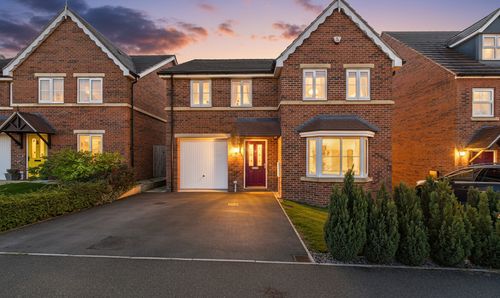3 Bedroom Semi Detached House, Stamford Road, Easton On The Hill, PE9
Stamford Road, Easton On The Hill, PE9
.png)
Eastaway Property
63 Scotgate, Stamford
Description
A stone-built semi-detached Georgian cottage located on Stamford Road in Easton on the Hill, with views over open countryside.
The internal accommodation includes an entrance hallway, a dual-aspect living room, a separate dining room overlooking the rear garden, and a kitchen fitted with a range of units and freestanding appliances.
Upstairs, the property offers three double bedrooms and a large family bathroom with bath, separate shower, WC, and basin. Bedrooms one and two face the front with countryside views, while bedroom three and the bathroom overlook the garden.
Access to the rear garden is via a side gate, located at the end of the terrace or through the rear door of the property. The rear garden is enclosed by stone walling and fencing, and features a lawn, paved patio, planted borders, and mature shrubs. There is a stone-built outhouse with WC, and a further stone-built garden shed for storage.
The property is offered with no onward chain.
Easton on the Hill provides local amenities including a pub, café, village shop, and playing fields. Regular bus routes run into nearby Stamford.
Buyer Notice and Disclaimer
Eastaway Property strictly adheres to the Consumer Protection from Unfair Trading Regulations 2008 and the National Trading Standards Estate and Letting Agency Team’s guidelines. We endeavour to provide precise and reliable property information, including council tax band, price, tenure, and reservation fees. Our policy ensures impartial and fair treatment of all prospective buyers. To enhance transparency and comply with legal obligations, prospective buyers must complete identification and anti-money laundering checks, including providing proof of funds and completing a source of funds questionnaire, at the offer stage before submission of the offer. A fee of £35 inc VAT per person is applicable for these checks. This document is intended for informational purposes only and does not form part of any offer or contract. Potential buyers are encouraged to verify all property details independently. While Eastaway Property makes every effort to ensure accuracy, we accept no liability for any errors or omissions. The property should not be assumed to have all necessary planning, building regulation consents, or other approvals. Eastaway Property employees are not authorised to make or give any representations or warranties regarding this property or enter into any contract on the property’s behalf.
EPC Rating: D
Virtual Tour
Other Virtual Tours:
Key Features
- Book a viewing online by visiting the Eastaway Property website. | EASTAWAY.CO.UK
- Countryside views from the front of the property
- Collyweston roof with maintenance completed in 2020
- Characterful stone-built garden store and a separate outhouse
- Light-filled living and dining rooms with plenty of space for entertaining
- Mature, enclosed garden with lawn, patio seating areas, and established planting
Property Details
- Property type: House
- Property style: Semi Detached
- Price Per Sq Foot: £315
- Approx Sq Feet: 1,031 sqft
- Plot Sq Feet: 1,959 sqft
- Property Age Bracket: Georgian (1710 - 1830)
- Council Tax Band: D
Rooms
Hallway
1.95m x 3.02m
Living Room
4.91m x 3.94m
Dining Room
4.19m x 3.05m
Kitchen
2.75m x 3.09m
Landing
0.87m x 0.73m
Landing 2
1.33m x 0.71m
Principal Bedroom
3.47m x 3.95m
Bedroom 2
3.65m x 3.12m
Bedroom 3
3.54m x 3.14m
Bathroom
2.57m x 3.09m
Outhouse
1.39m x 1.13m
Stone Garden Store
Floorplans
Outside Spaces
Garden
Parking Spaces
On street
Capacity: N/A
Location
Properties you may like
By Eastaway Property
