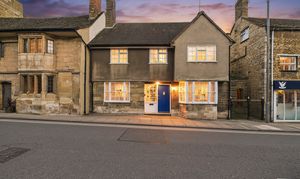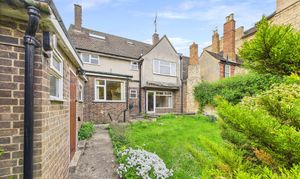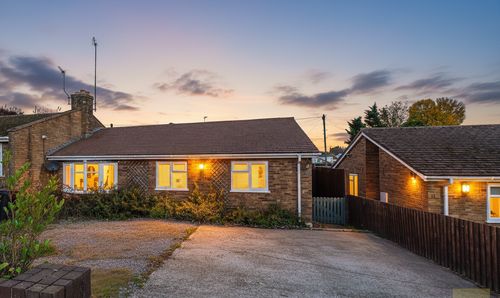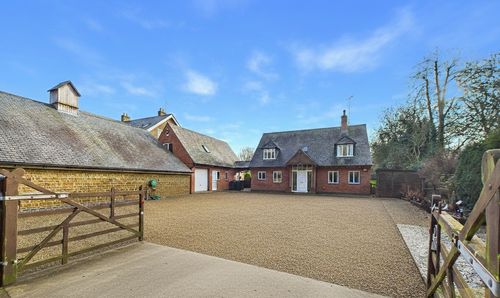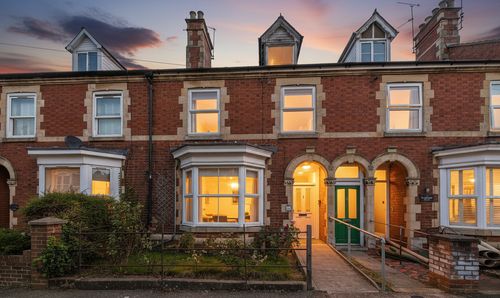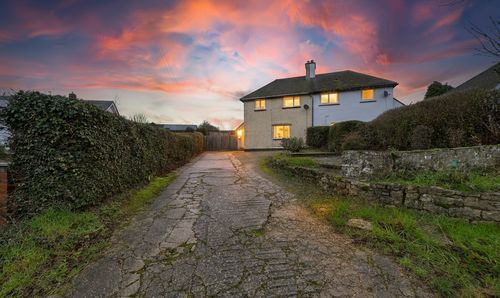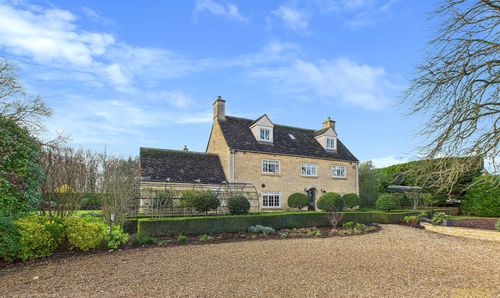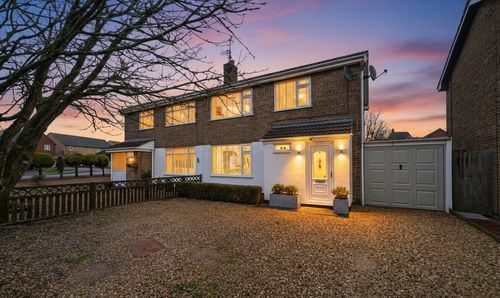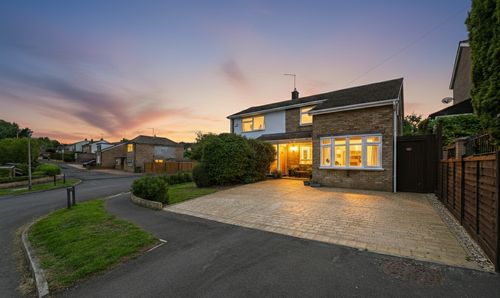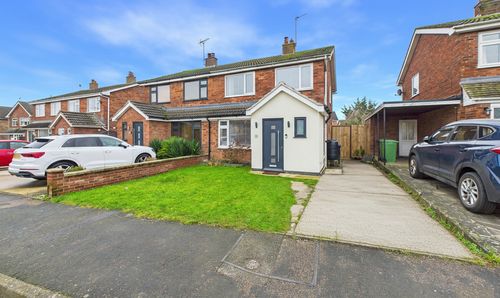4 Bedroom Terraced House, St. Pauls Street, Stamford, PE9
St. Pauls Street, Stamford, PE9
.png)
Eastaway Property
63 Scotgate, Stamford
Description
This is such a brilliant opportunity to buy a proper character home in the heart of Stamford. St Paul’s Street is one of the most iconic streets in town, full of charm, history and beautiful buildings, and this house sits right among them. You’re just seconds from the high street, with great restaurants, bars, shops and cafes all around you. It’s a dream location.
The house itself is big. Over 1,400 square feet, spread across three floors, with four good-sized bedrooms and loads of living space. It’s got a great layout already, and the bones of the place are solid. It needs a bit of updating, but you could happily live here as it is and update things gradually over time.
That said, if you’re looking for a bit more of a project, there’s full planning permission in place to completely reconfigure and extend the house. The approved plans include a large open-plan kitchen and family space, a more modern flow throughout, and reworked bedrooms to make the most of the space. You can do something really special here if you want to.
What’s so great about this home is the flexibility. It works as it is with a bit of sprucing up, or you can take full advantage of the plans and turn it into something even more amazing. Either way, you’ve got the chance to make it your own and add value in the process.
If you’ve been holding out for something with charm, potential, and a central Stamford location that’s hard to beat, this might just be it.
Viewings are strictly by appointment, so get in touch if you’d like to take a look.
Buyer Notice and Disclaimer
Eastaway Property strictly adheres to the Consumer Protection from Unfair Trading Regulations 2008 and the National Trading Standards Estate and Letting Agency Team’s guidelines. We endeavour to provide precise and reliable property information, including council tax band, price, tenure, and reservation fees. Our policy ensures impartial and fair treatment of all prospective buyers. To enhance transparency and comply with legal obligations, prospective buyers must complete identification and anti-money laundering checks, including providing proof of funds and completing a source of funds questionnaire, at the offer stage before submission of the offer. A fee of £35 inc VAT per person is applicable for these checks. This document is intended for informational purposes only and does not form part of any offer or contract. Potential buyers are encouraged to verify all property details independently. While Eastaway Property makes every effort to ensure accuracy, we accept no liability for any errors or omissions. The property should not be assumed to have all necessary planning, building regulation consents, or other approvals. Eastaway Property employees are not authorised to make or give any representations or warranties regarding this property or enter into any contract on the property’s behalf.
EPC Rating: C
Key Features
- Book a viewing at EASTAWAY.CO.UK
- Prime town centre location on St Paul’s Street, close to shops, schools, restaurants and bars.
- Planning permission already granted to reconfigure and extend the home – full details available
- Four-bedroom period property set across three floors in the heart of Stamford
- A genuine renovation opportunity with scope to add value and put your own stamp on it
- Character features, great proportions and generous internal space throughout
Property Details
- Property type: House
- Property style: Terraced
- Price Per Sq Foot: £483
- Approx Sq Feet: 1,450 sqft
- Plot Sq Feet: 3,412 sqft
- Property Age Bracket: 1940 - 1960
- Council Tax Band: E
- Property Ipack: Buyer Information Report
Rooms
Entry
1.88m x 0.98m
Hallway
1.86m x 3.74m
Living Room
3.40m x 5.76m
Dining Room
3.19m x 4.24m
Kitchen
3.56m x 3.86m
WC
1.87m x 0.96m
Rear Hallway
1.18m x 0.91m
Utility Room
1.07m x 2.84m
Garden Store
1.23m x 1.95m
Landing
1.97m x 0.86m
Landing 2
1.86m x 3.66m
Landing 3
1.31m x 0.88m
Bedroom 1
3.39m x 3.92m
Bedroom 2
3.21m x 4.38m
Bedroom 3
4.02m x 2.56m
Bedroom 4
3.38m x 2.09m
Bathroom - First Floor
2.33m x 1.89m
Landing - Second Floor
0.97m x 1.47m
Bathroom - Second Floor
1.59m x 1.68m
Attic Storage
1.67m x 2.59m
Floorplans
Outside Spaces
Garden
Location
Properties you may like
By Eastaway Property
