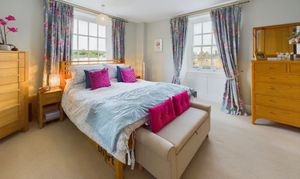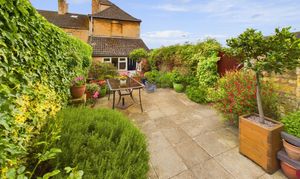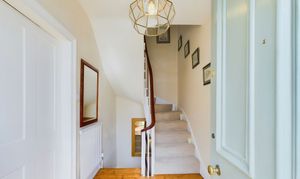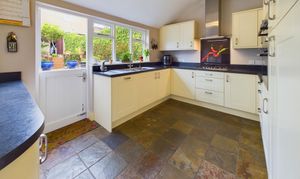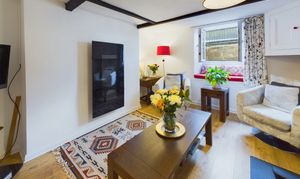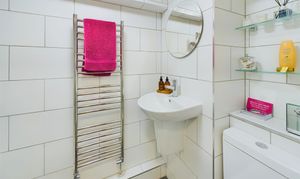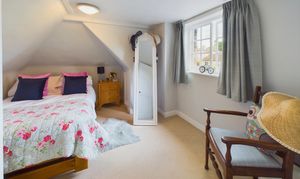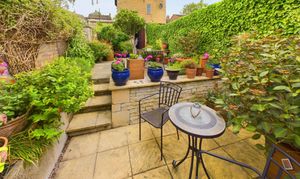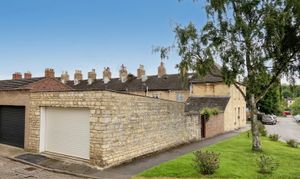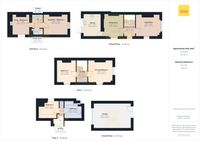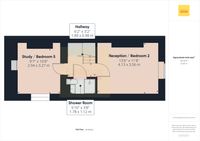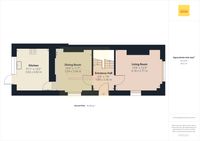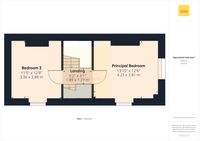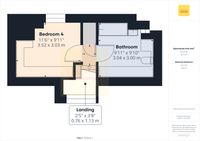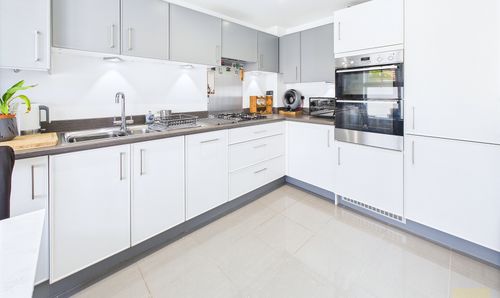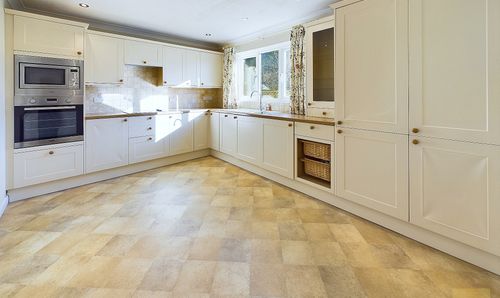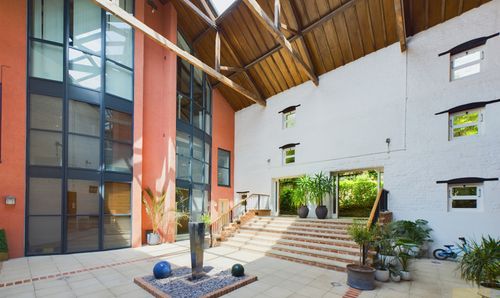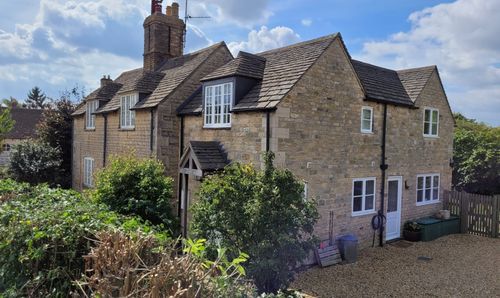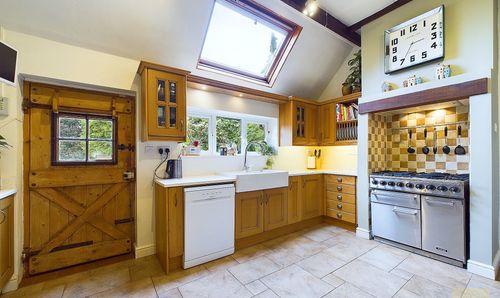5 Bedroom End of Terrace House, Brownlow Street, Stamford, PE9
Brownlow Street, Stamford, PE9
.png)
Eastaway Property
63 Scotgate, Stamford
Description
What the owner told us…
“It’s a unique, very special home that’s held so many great memories shared with family and friends over the past 36 years.”
Our Thoughts…
There’s something about Everard House that just feels right. Maybe it’s the quiet confidence of the architecture, the warmth that hits you as soon as you walk in, or the rare blend of history, light and practicality. Whatever it is, this is one of those Stamford homes that doesn’t come along very often.
Built around 1840 by Moses Peal, a highly skilled local carpenter, the house stands on land once belonging to the Black Friars — a site with roots stretching back to 1241. It forms part of the Blackfriars Estate, originally laid out by the 1st Earl Brownlow, and still holds on to much of its character and craftsmanship. One of the standout features is the original wreathed handrail, a beautifully curved staircase detail that’s a true testament to Peal’s work.
“It’s a house that gives you a hug the moment you walk through the door.”
Spread across four floors, the layout is flexible, spacious and incredibly liveable. On the lower ground floor, you’ll find two good-sized rooms currently used as a snug and a home office, along with a modern shower room. These rooms could easily become guest bedrooms, a quiet work-from-home suite, or just space to retreat and unwind.
The ground floor is all about atmosphere. The living room is full of light, with dual aspect sash windows and a striking black marble fireplace with multi-fuel wood burner — a cosy spot in winter and bright and airy in the summer. The dining room sits at the heart of the home, with built-in bookcases and a lovely sense of calm. The kitchen is well laid out and leads directly to the garden through a charming stable door, offering easy access for entertaining and day-to-day living.
“The lounge is my favourite place in winter, but I love opening the stable door from the kitchen to the garden in the summer — it’s such a peaceful spot.”
On the first floor, there are two double bedrooms, including the principal bedroom, which enjoys a dual aspect and plenty of natural light. Up on the second floor, you’ll find a third double bedroom — slightly smaller in size but still well-proportioned — along with a spacious family bathroom with bath, basin and WC.
Throughout the house, you’ll find beautiful original features, high ceilings, and a feeling of flow that makes everyday life feel effortless. And although the home is full of history, it’s been gently updated over the years, with thoughtful improvements like the shower room installation and wood burner, helping it stay comfortable and functional for modern life.
The walled garden is a real treat — private, sunny, and just the right size for relaxing or entertaining. The stable door from the kitchen makes it feel like an extension of the house, and there’s space for dining, planting or simply enjoying the peace and quiet.
Parking is rarely easy to come by this close to the town centre, but Everard House has it covered. There’s a large detached garage with electric door.
“We’ve had so many summer evenings in the garden. It’s quiet, sunny and just five minutes from Stamford High Street — the best of both worlds.”
Set in a peaceful, historic part of Stamford, just a five-minute walk from the town centre, this home gives you access to everything the town has to offer, while still feeling tucked away. The current owners speak warmly of their neighbours and the sense of community they’ve enjoyed for decades.
“We brought up our three children here. This home has been the setting for so many of our happiest memories. It’s going to be hard to leave.”
Everard House is more than just bricks and mortar. It’s a home with a past, a personality, and a lot of heart. If you’re looking for something special, something with story and space and soul, this could be the one.
Buyer Notice and Disclaimer
Eastaway Property strictly adheres to the Consumer Protection from Unfair Trading Regulations 2008 and the National Trading Standards Estate and Letting Agency Team’s guidelines. We endeavour to provide precise and reliable property information, including council tax band, price, tenure, and reservation fees. Our policy ensures impartial and fair treatment of all prospective buyers. To enhance transparency and comply with legal obligations, prospective buyers must complete identification and anti-money laundering checks, including providing proof of funds and completing a source of funds questionnaire, at the offer stage before submission of the offer. A fee of £35 inc VAT per person is applicable for these checks. This document is intended for informational purposes only and does not form part of any offer or contract. Potential buyers are encouraged to verify all property details independently. While Eastaway Property makes every effort to ensure accuracy, we accept no liability for any errors or omissions. The property should not be assumed to have all necessary planning, building regulation consents, or other approvals. Eastaway Property employees are not authorised to make or give any representations or warranties regarding this property or enter into any contract on the property’s behalf.
EPC Rating: E
Virtual Tour
Other Virtual Tours:
Key Features
- Book a viewing 24/7 online by visiting the Eastaway Property website | EASTAWAY.CO.UK
- Oversized detached garage with electric door and access directly into the garden
- Flexible four-storey layout with five bedrooms across three floors plus two bathrooms
- Spacious, private courtyard garden
- Beautiful living room with dual aspect sash windows, black marble fireplace and multi-fuel burner
Property Details
- Property type: House
- Price Per Sq Foot: £521
- Approx Sq Feet: 1,439 sqft
- Plot Sq Feet: 1,604 sqft
- Property Age Bracket: Victorian (1830 - 1901)
- Council Tax Band: D
- Property Ipack: Buyer Information Report
Rooms
Entrance Hall
1.85m x 2.36m
Living Room
4.18m x 3.77m
Dining Room
3.29m x 3.54m
Kitchen
3.02m x 4.02m
Lower Ground Floor Hallway
1.89m x 0.98m
Reception / Bedroom 2
4.13m x 3.56m
Shower Room
1.78m x 1.12m
Study / Bedroom 5
2.94m x 3.27m
First Floor Landing
1.89m x 1.27m
Principal Bedroom
4.23m x 3.81m
Bedroom 3
3.36m x 3.88m
Second Floor Landing
0.76m x 1.13m
Bedroom 4
3.52m x 3.03m
Bathroom
3.04m x 3.00m
Garage
6.48m x 4.31m
Outside Spaces
Garden
Parking Spaces
Garage
Capacity: 1
Off street
Capacity: 1
Location
Properties you may like
By Eastaway Property

