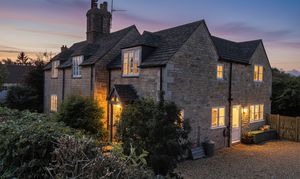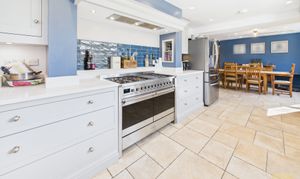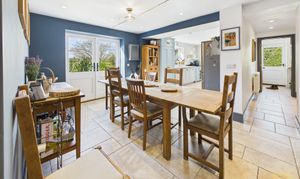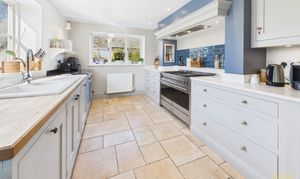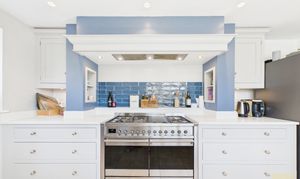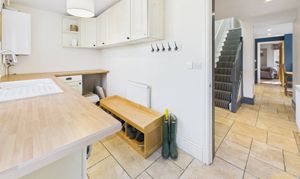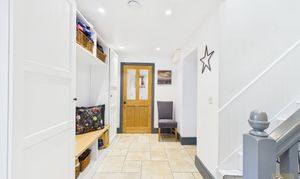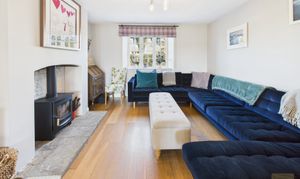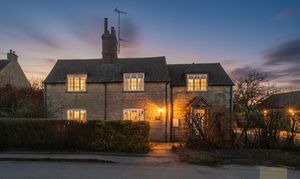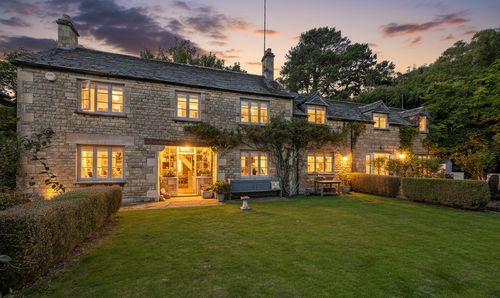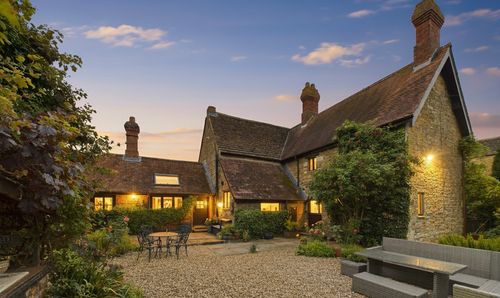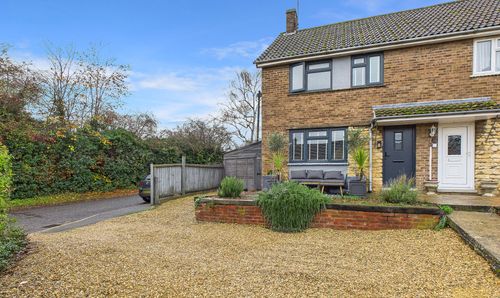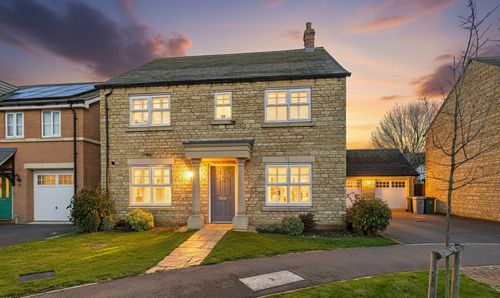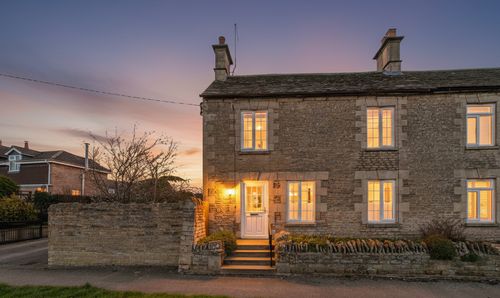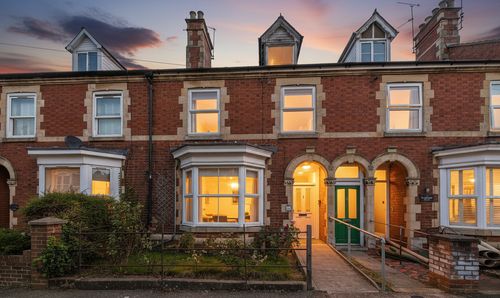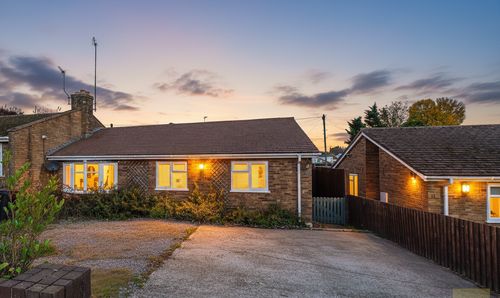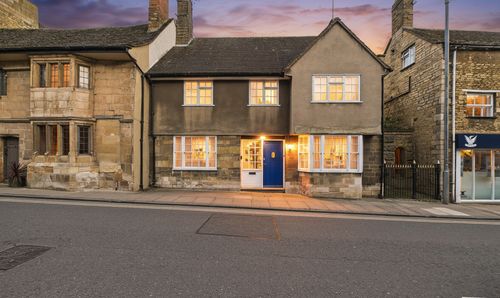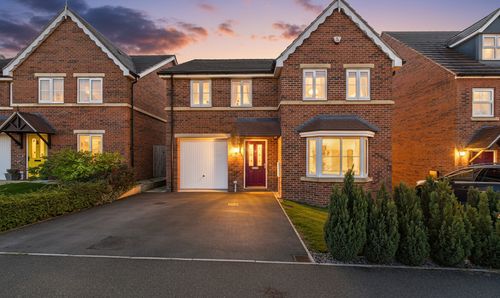5 Bedroom Detached House, Barholm, Stamford, PE9
Barholm, Stamford, PE9
.png)
Eastaway Property
63 Scotgate, Stamford
Description
If you’re looking for a beautifully presented, character-filled home with plenty of space inside and out, this five-bedroom detached Georgian house in Barholm is one to see. It’s the best of both worlds – a peaceful countryside setting, yet just five miles from Stamford and within easy reach of Market Deeping, Bourne, and Peterborough.
From the moment you step inside, this home feels warm, welcoming, and full of personality. The layout is fantastic, offering both cosy retreats and open, flowing spaces perfect for modern family life.
At the front of the house, you will find the snug, a lovely, peaceful space with a log burner, making it the ideal spot to relax with a book or enjoy a quiet evening. But if you’re after somewhere all the family can gather together, then step through to the incredible living room, which runs the entire length of the property. With dual-aspect windows letting in loads of natural light and French doors opening straight onto the patio, it’s a space that feels bright and airy in the summer and wonderfully cosy in the winter, thanks to another log burner at its heart.
The kitchen is designed for real living—practical, stylish, and perfect for everything from family breakfasts to entertaining friends. With a large range cooker and plenty of space, it’s a place where cooking doesn’t feel like a chore. The adjoining dining room is equally inviting, with doors leading outside—ideal for summer evenings and weekend brunches in the garden.
Upstairs, the principal bedroom is a fantastic size, complete with its own en-suite shower room. The four additional double bedrooms offer plenty of space for family, guests, or even a home office. The family bathroom, like the kitchen, was renovated in 2023, ensuring the home is beautifully presented throughout.
Outside, the secure, private garden is a real haven. There’s a patio for dining and entertaining, a lovely pond, and a lawned area perfect for kids, pets, or simply enjoying the fresh air. And if you’re looking for extra space, the separate garage has been cleverly adapted with a gym/home office that offers flexibility for your needs. There’s also plenty of driveway parking and an EV charger already installed.
Originally extended in 2011, this home has been thoughtfully updated and well cared for, making it move-in ready. And if you’re thinking about adding even more space, there’s good news—as part of the original planning approval, consent was granted for a sunroom extension off the living room. While it hasn’t been built, the planning permission remains valid, meaning the new owner can extend the property further if they wish.
With Barholm’s charming village feel, a friendly pub on the doorstep, and easy access to Stamford, Market Deeping, and beyond, it’s a fantastic place to call home.
If you’re looking for space, character, and a home that just feels ‘right’, this is it. Book your viewing today and see if this is your forever home.
Buyer Notice and Disclaimer
Eastaway Property strictly adheres to the Consumer Protection from Unfair Trading Regulations 2008 and the National Trading Standards Estate and Letting Agency Team’s guidelines. We endeavour to provide precise and reliable property information, including council tax band, price, tenure, and reservation fees. Our policy ensures impartial and fair treatment of all prospective buyers. To enhance transparency and comply with legal obligations, prospective buyers must complete identification and anti-money laundering checks, including providing proof of funds and completing a source of funds questionnaire, at the offer stage before submission of the offer. A fee of £35 inc VAT per person is applicable for these checks. This document is intended for informational purposes only and does not form part of any offer or contract. Potential buyers are encouraged to verify all property details independently. While Eastaway Property makes every effort to ensure accuracy, we accept no liability for any errors or omissions. The property should not be assumed to have all necessary planning, building regulation consents, or other approvals. Eastaway Property employees are not authorised to make or give any representations or warranties regarding this property or enter into any contract on the property’s behalf.
EPC Rating: E
Virtual Tour
Other Virtual Tours:
Key Features
- Book a viewing 24/7 online by visiting the Eastaway Property website | EASTAWAY.CO.UK
- Off-road driveway parking for multiple vehicles plus an EV charger
- Extended in 2011 and kitchen and bathroom rennovated in 2023. Beautifully presented throughout.
- Spacious open-plan kitchen/dining area with French doors leading to the garden
- Two elegant reception rooms, both featuring wood-burning stoves
- Large principal bedroom with en-suite and countryside views
- Separate garage with gym/home office, offering versatile extra space
- Expansive private garden with patio, lawn, pond, and picturesque rural views
Property Details
- Property type: House
- Property style: Detached
- Price Per Sq Foot: £416
- Approx Sq Feet: 1,985 sqft
- Plot Sq Feet: 5,619 sqft
- Property Age Bracket: Georgian (1710 - 1830)
- Council Tax Band: D
- Property Ipack: Buyers Report
Rooms
Entrance
2.48m x 1.19m
Hallway
1.99m x 4.01m
Kitchen
5.16m x 3.09m
Utility Room
1.80m x 3.91m
Dining Room
2.98m x 5.11m
Snug
3.73m x 3.70m
Living Room
3.71m x 7.83m
WC
1.30m x 1.22m
Landing
5.29m x 2.72m
Hallway
3.49m x 0.85m
Principal Bedroom
5.34m x 3.17m
Principal En-Suite
2.62m x 2.03m
Bedroom 2
3.73m x 3.71m
Bedroom 3
3.72m x 3.66m
Bedroom 4
3.08m x 2.73m
Bedroom 5
3.94m x 2.37m
Family Bathroom
2.59m x 2.40m
Garage
3.30m x 3.85m
Gym / Office
3.15m x 2.92m
Floorplans
Outside Spaces
Garden
Parking Spaces
Garage
Capacity: 1
Driveway
Capacity: 6
Location
Properties you may like
By Eastaway Property
