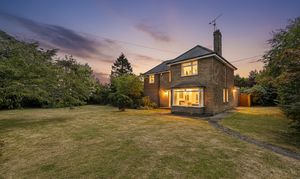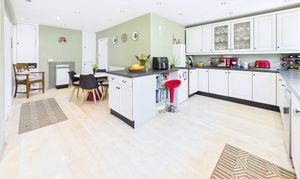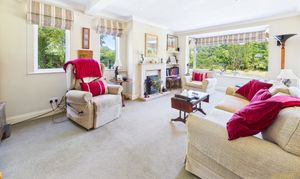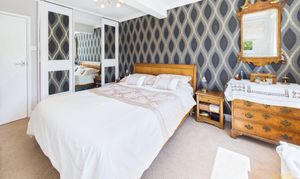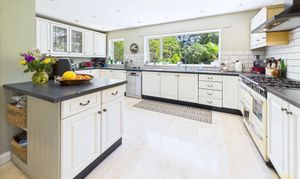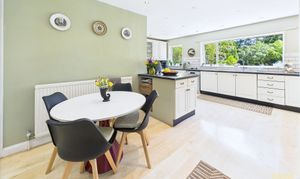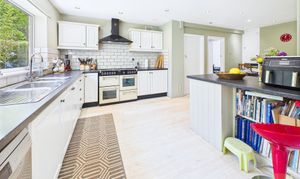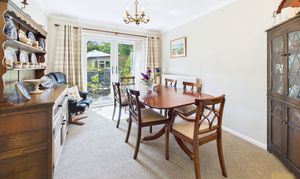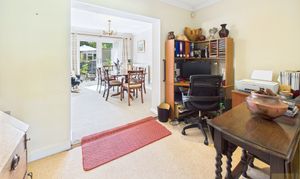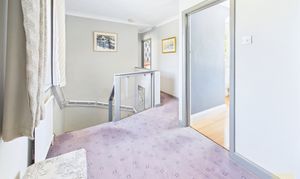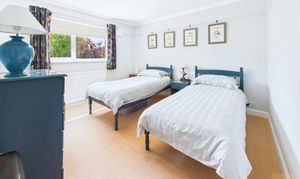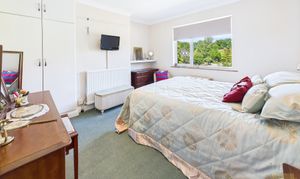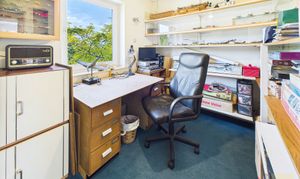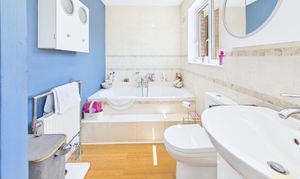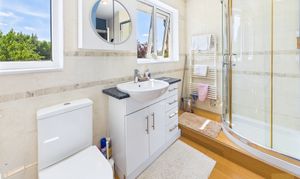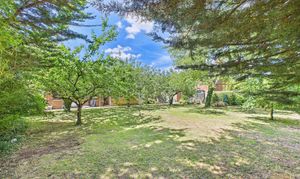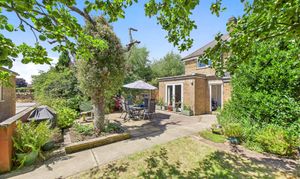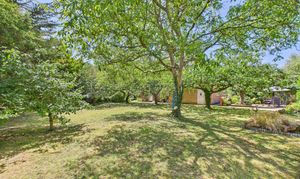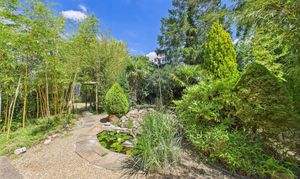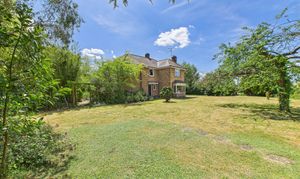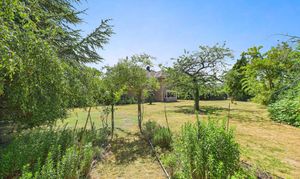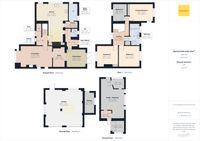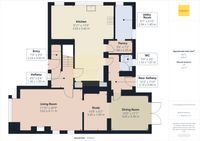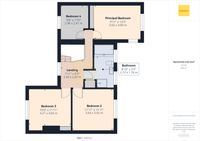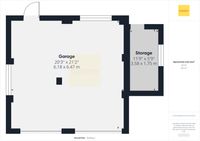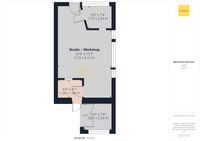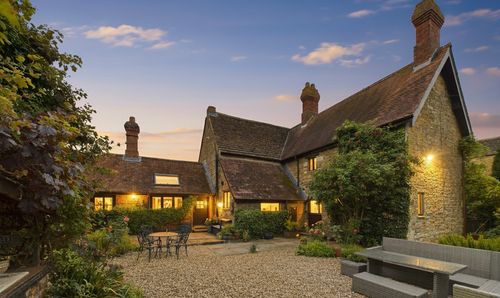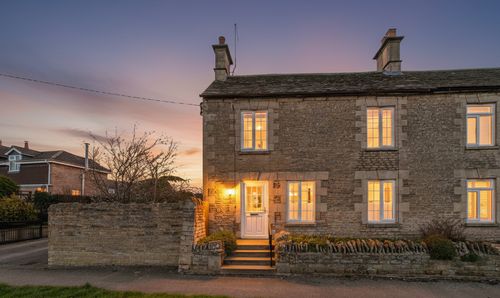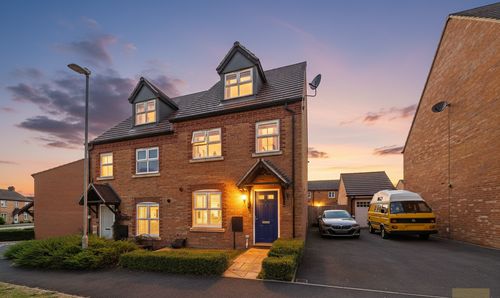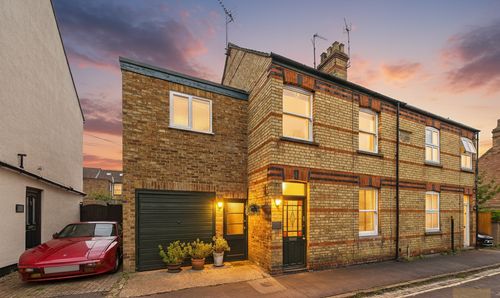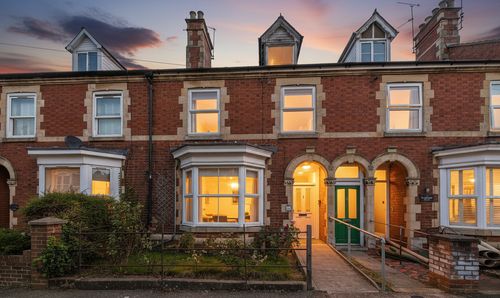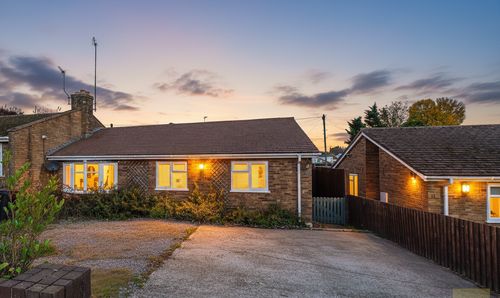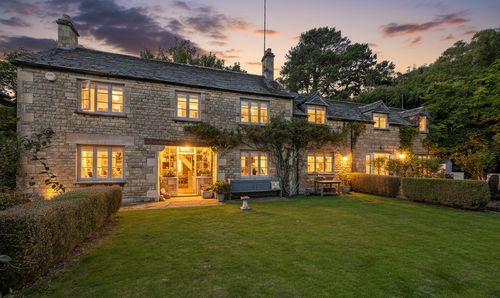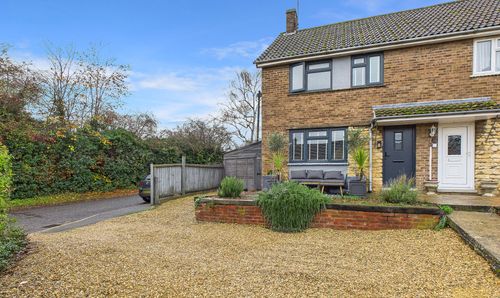4 Bedroom Detached House, Stamford Road, Easton On The Hill, PE9
Stamford Road, Easton On The Hill, PE9
.png)
Eastaway Property
63 Scotgate, Stamford
Description
What the owner told us…
“We’ve lived here for almost sixty years. Raised our boys, held Christmases, birthdays, even a wedding reception in the garden. But even outside of all that, it’s just been a peaceful, happy place to come home to. I remember walking back from my mum’s, feeling flustered and rushed, and the moment I stepped into the orchard, everything just softened. That feeling never left.”
Our thoughts…
Homes like this don’t come around very often. It’s not just the size, or the garden, or the fact that you’ve got a studio and three garages. It’s the feeling. There’s something incredibly grounding about this house. You feel it the moment you step through the gate.
Set back on its own generous plot of approximately half an acre in Easton on the Hill, this is a house that’s full of light, privacy and history. You’re right on the edge of the village, so you’ve got neighbours nearby (but far enough away), walks, a pub and a real community. But as soon as you arrive, you’re in your own peaceful world.
The kitchen is big, bright and built for real life. There’s loads of storage and workspace, room for a table, and it just has that “everyone ends up in the kitchen” energy. There’s a walk-in pantry for all the practical bits, and tucked beyond that is the utility, a handy space to keep the laundry out of sight. The kitchen also connects to the rear hallway, where you’ll find a downstairs WC and access to the dining room and outdoors. Everything’s just where it should be, and it works well.
The living room runs the full depth of the house, with a big bay window at the front and a beautiful sense of space and light. It’s a room that works just as well for quiet evenings as it does for big family get-togethers. Whether you're curled up on the sofa or hosting a room full of guests, there's space to stretch out and make it your own. Glazed wooden pocket doors lead into the study, which then opens through to the dining room. It’s a lovely layout that gives you flexibility when you want it and separation when you need it. The dining room itself is perfectly placed, opening straight out onto the garden patio, with enough space to host a crowd or just enjoy a quiet morning coffee with the doors open.
Upstairs, there are three double bedrooms, all with built-in wardrobes, plus a fourth single that would work well as a nursery, home office or dressing room. All the bedrooms are flooded with light and provide plenty of space. The bathroom is bright and well laid out, with a separate shower and bath, WC, basin and more built-in storage.
And then you step outside. The garden wraps right around the house, with lawn to the front, a peaceful Japanese-style gravel garden complete with pond to one side, and the orchard at the back. This space has been shaped and loved over the decades. It’s been used as a playground, a quiet retreat, a party venue, a place to grow veg or pick apples straight from the tree. There’s a real feeling of freedom here. No one overlooking. Just sky, trees and birdsong.
There’s a double garage, a separate storage garage and a detached studio, formerly used as a pottery workshop, now bursting with potential. Whether you’re creative, need a home office, want to explore conversion (subject to permissions) or just want a brilliant workspace, it’s all here.
The house itself has grown and evolved over the years. It’s been sensitively extended and incredibly well looked after. And while there’s room to take it further if you want to, there’s no rush. It works beautifully as it is. It feels like a forever home you can continue to mould and make your own for the rest of your life.
The village is the kind of place people stay. The pub is fantastic. There’s a great playing field with a cricket pitch, football and a proper playground. The Deeps nature reserve is just across the road, a hidden gem of woodland and wildlife, and Stamford is only minutes away when you need schools, shops or a train to London.
This is the kind of home that doesn’t need dressing up. It’s light, spacious, private and full of soul. If you’re looking for somewhere that gives you space to breathe, space to grow and space to live, this might just be it.
Agent Note: The property title currently shows a total plot size of approximately 1.25 acres. However, the current owner will be retaining the land to the rear of the property, beyond the tree line. The plot included in the sale will measure approximately 0.5 acres, as detailed in the description. Please also note that the private road will be retained by the current owner, with a right of access to be granted for the purchaser.
Buyer Notice & Disclaimer
Eastaway Property operates in full compliance with the Estate Agents Act 1979 and the latest consumer legislation, including the Competition and Consumers Act 2024. We’re committed to honest, accurate, and transparent property listings, providing clear information on council tax bands, pricing, tenure, and any applicable fees. Buyers are treated fairly throughout the process. In line with anti-money laundering regulations, all prospective purchasers must complete ID verification, provide proof and source of funds, and pass compliance checks before any offer is accepted. A non-refundable fee of £35 (inc. VAT) per person applies. While we do our best to ensure accuracy, this listing is for general guidance only and does not form part of any contract. Buyers should verify all details independently. Eastaway Property accepts no liability for any errors or omissions, and no member of staff is authorised to make binding representations about any property.
EPC Rating: D
Virtual Tour
Other Virtual Tours:
Key Features
- Book a viewing at EASTAWAY.CO.UK
- Spacious Detached Family Home on a Generous Private Plot
- Wrap-Around Gardens Including Mature Orchard and Japanese Gravel Garden with Pond
- Detached Studio / Workshop, Double Garage and Additional Storage Garage
- Four Bedrooms, Including Three Doubles with Built-In Wardrobes
- Bright, Flexible Living Space with Bay Window, Study and Garden-Access Dining Room
- Peaceful Village Location Just Minutes from Stamford
Property Details
- Property type: House
- Property style: Detached
- Price Per Sq Foot: £418
- Approx Sq Feet: 1,554 sqft
- Plot Sq Feet: 21,780 sqft
- Council Tax Band: F
Rooms
Entrance
2.24m x 0.93m
Hallway
1.45m x 1.93m
Living Room
3.62m x 6.11m
Study
3.26m x 1.90m
Dining Room
3.05m x 3.39m
Kitchen
3.03m x 5.42m
Pantry
1.08m x 2.20m
Utility Room
2.94m x 1.49m
WC
1.52m x 1.07m
Rear Hallway
3.10m x 0.88m
Landing
2.43m x 2.83m
Principal Bedroom
3.02m x 4.06m
Bedroom 2
3.64m x 3.65m
Bedroom 3
3.21m x 3.65m
Bedroom 4
2.96m x 2.41m
Bathroom
2.72m x 1.76m
Double Garage
6.18m x 6.47m
Storage
3.58m x 1.75m
Studio / Workshop Main Space
5.13m x 4.15m
Studio / Workshop - Space 2
1.75m x 2.24m
Studio / Workshop - Space 3
1.30m x 1.86m
Studio / Workshop - Space 4
2.06m x 2.24m
Outside Spaces
Garden
Wrap around garden
Parking Spaces
Double garage
Capacity: 2
Driveway
Capacity: 2
Location
Properties you may like
By Eastaway Property
