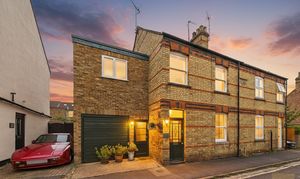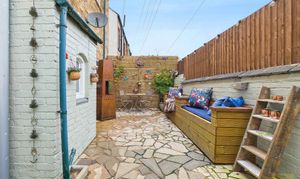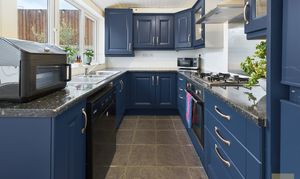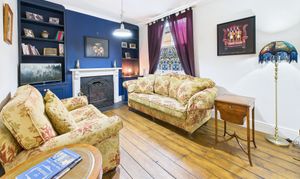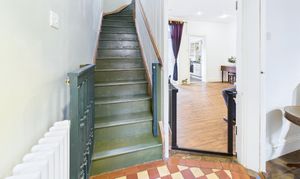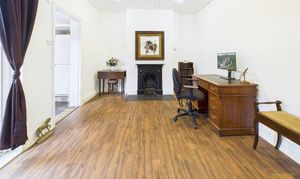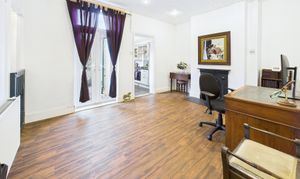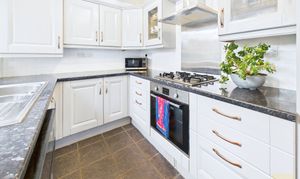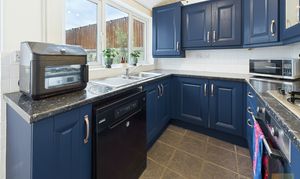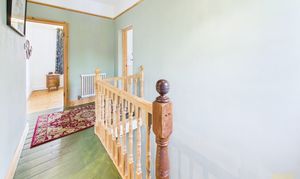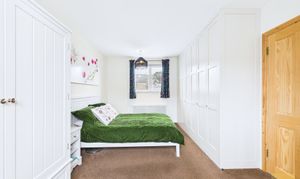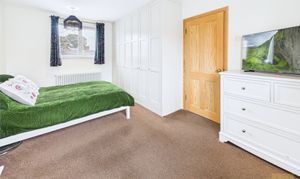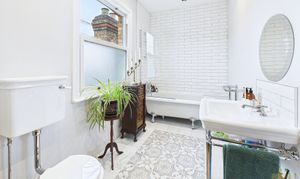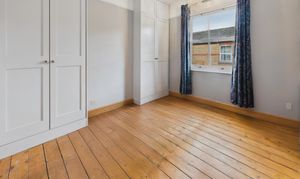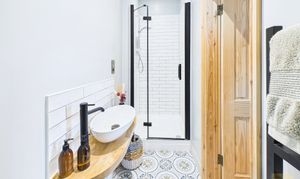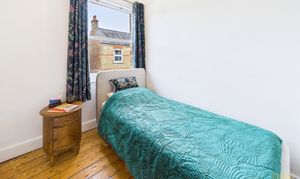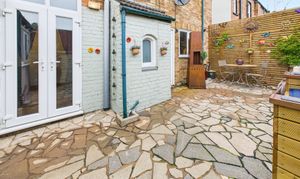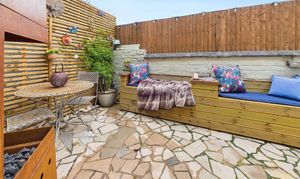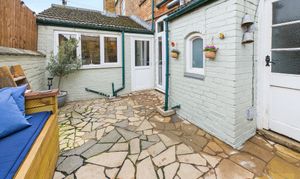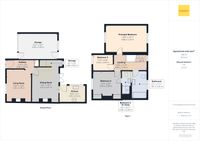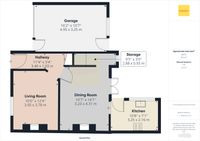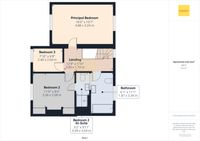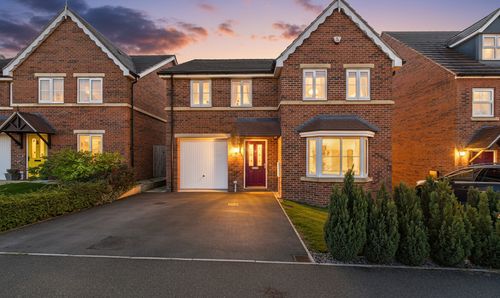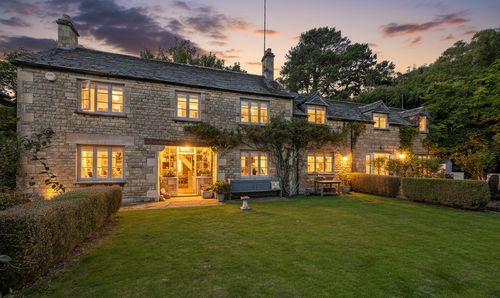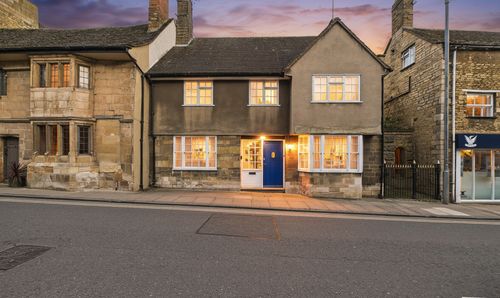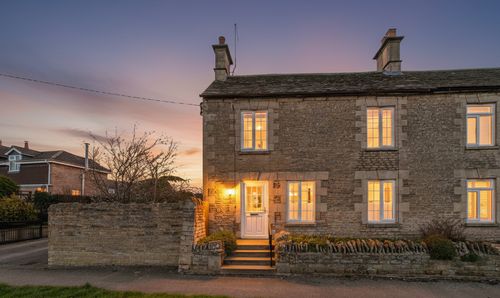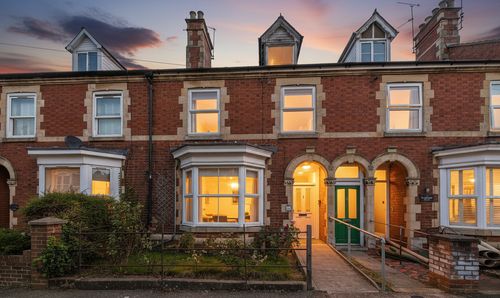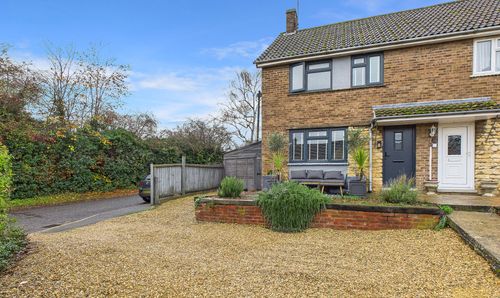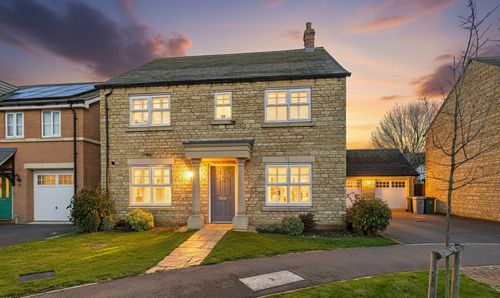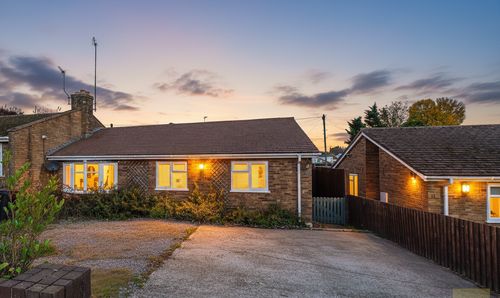3 Bedroom Semi Detached House, Vine Street, Stamford, PE9
Vine Street, Stamford, PE9
.png)
Eastaway Property
63 Scotgate, Stamford
Description
What the owner told us…
“It’s such a peaceful street. You’d never believe you’re only moments from the town centre. Everything’s on your doorstep, but it still feels like a little village. The neighbours are lovely, it’s quiet, and the house has this calm, cosy feel. The fireplace is amazing in winter and the garden is my summer hideaway. It’s completely private and perfect for a glass of wine in the sun.”
Our thoughts…
There’s something really special about Vine Street. It’s one of those tucked-away Stamford streets that feels peaceful and friendly, yet you’re only a short stroll from the town centre and the recreation ground. This home captures everything people love about living here: space, character, flexibility, and that wonderful feeling of calm the moment you step inside.
The hallway still has its original Victorian tiled floor and leads straight into a generous living room. Wooden floors, bespoke cabinetry and a beautiful open fire make this space feel instantly warm and welcoming. It’s the kind of room you’ll look forward to coming home to at the end of the day.
Just off the living room is a second reception room that’s currently used as a home office and dining space. It has another lovely fireplace and plenty of natural light, creating a calm and comfortable area for working or entertaining. A small storage room just off here is currently used as a mini utility and storage space, but it could easily become a ground-floor WC if you wanted.
The kitchen is practical and well laid out, painted in soft tones and opening onto the garden. If you ever wanted more space, there’s the option to reconfigure and even move the kitchen into the adjoining garage, which would allow for an extra ground-floor room or larger kitchen-diner, subject to the relevant planning permissions.
Upstairs, the home continues to impress. The main bedroom feels calm and private, with windows on two sides and bespoke fitted wardrobes that make excellent use of space. The second bedroom also has bespoke built-in wardrobes and a fantastic contemporary en suite with a shower, wash basin and WC. The third bedroom, while smaller, would make a wonderful home office, nursery or dressing room.
The main bathroom is a standout feature. The entire suite is by Fired Earth, known for its premium quality and craftsmanship. Every detail has been carefully chosen, from the roll top bath and Victorian-style fittings to the patterned floor tiles and large window that fills the space with light. It’s elegant, relaxing and feels like a little bit of luxury every day.
Outside, the garden is fully enclosed and designed for easy living. It’s private and peaceful, with built-in seating, space for plants or a small dining set, and direct access into the garage. Having a garage this close to the town centre is a real rarity, especially at this price point, and it adds fantastic practicality for parking or storage.
This part of Stamford has a lovely community feel. The neighbours have lived here for years and look out for one another, and the street itself feels more like a quiet village lane than a central location. You can walk to shops, cafes and the recreation ground in just a few minutes, but when you’re home it feels calm and tucked away.
It’s a home that’s easy to live in, beautifully presented and filled with opportunities to make it your own. If you’ve been waiting for something spacious, characterful and close to everything, this one is absolutely worth a look.
Agents Notice:
Note: The kitchen cabinets are currently white however, they are in the process of being painted in Rust-Oleum Kitchen Cupboard Matt Paint Evening Blue therefore, we have virtually staged the kitchen to show the cabinets in their new colour.
IMPORTANT:
Property details are provided in good faith but may change and should not be taken as a complete or guaranteed description. While we aim for accuracy, all information must be independently checked and does not form part of any contract. Measurements are approximate, services and appliances have not been tested, and images or floorplans are for guidance only. Buyers should verify permissions, consents, and any other matters with their own advisers.
BUYER VERIFICATION:
In line with the Money Laundering Regulations, all purchasers must complete identification and proof/source of funds checks at the offer stage. A non-refundable fee of £35 (inc VAT) per person is payable for these checks. We cannot legally move forward with the sale until the buyers have completed these checks. The property will remain 'for sale' until checks are completed.
EPC Rating: D
Virtual Tour
Other Virtual Tours:
Key Features
- Peaceful central location just a short walk from Stamford’s town centre and recreation ground.
- Rare garage and permit parking this close to the town centre.
- Private, low-maintenance garden with built-in seating and a peaceful feel.
- Spacious, flexible living areas with potential to reconfigure, subject to permissions.
- Beautiful original features throughout and premium Fired Earth bathroom.
- Double glazing, beautiful feature radiators, updated boiler and well maintained throughout.
Property Details
- Property type: House
- Property style: Semi Detached
- Price Per Sq Foot: £343
- Approx Sq Feet: 1,094 sqft
- Property Age Bracket: Victorian (1830 - 1901)
- Council Tax Band: C
- Property Ipack: Buyer Information Report
Rooms
Hallway
3.46m x 1.03m
Living Room
3.05m x 3.78m
Dining Room
3.23m x 4.31m
Kitchen
3.25m x 2.16m
Storage
2.88m x 0.93m
Landing
3.90m x 1.79m
Principal Bedroom
4.88m x 3.24m
Bedroom 2
3.36m x 2.58m
Bedroom 2 En Suite
0.99m x 3.04m
Bedroom 3
2.40m x 2.04m
Bathroom
1.87m x 3.39m
Garage
4.95m x 3.25m
Floorplans
Outside Spaces
Garden
Parking Spaces
Garage
Capacity: 1
Permit
Capacity: 1
On street
Capacity: N/A
Location
Properties you may like
By Eastaway Property
