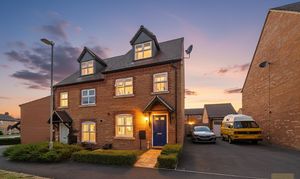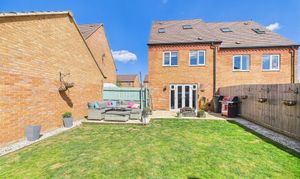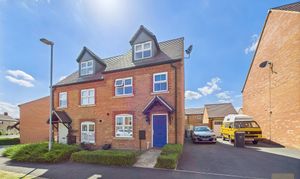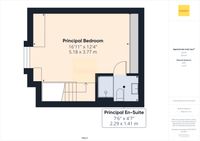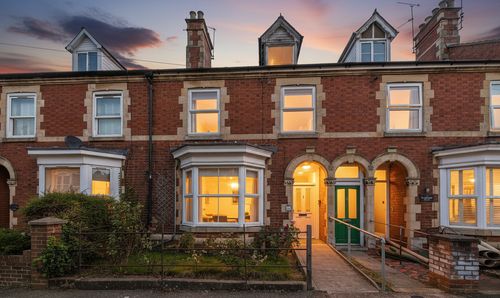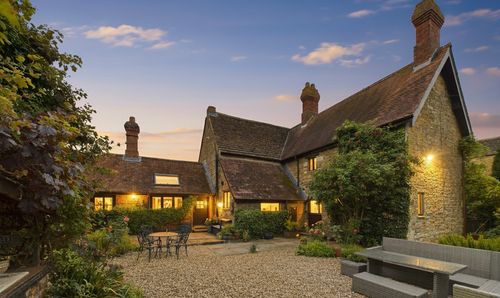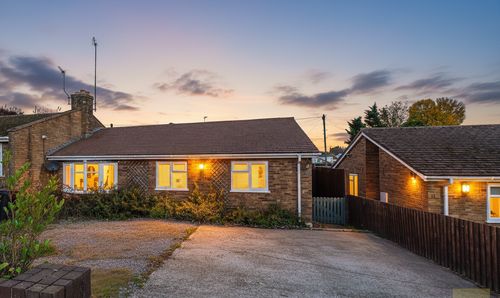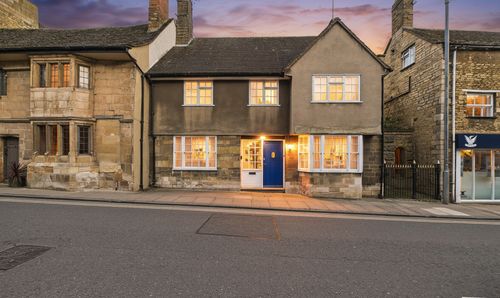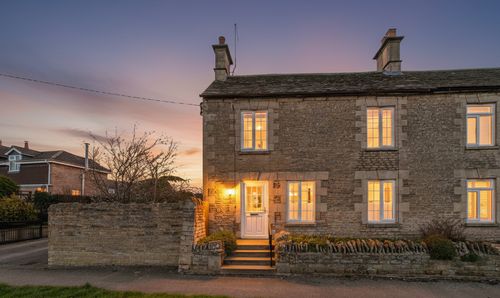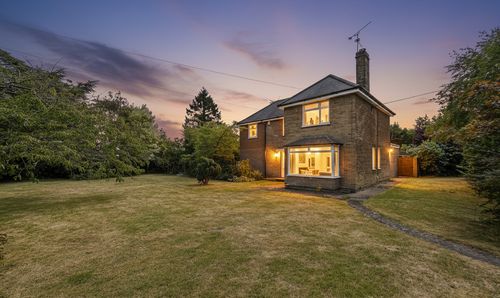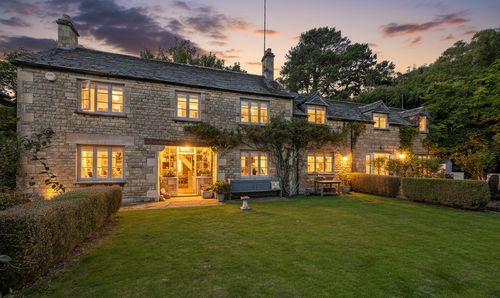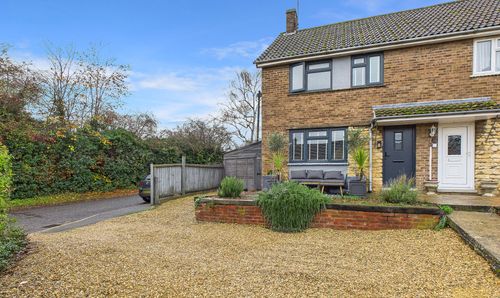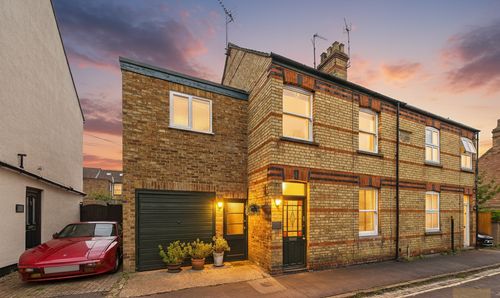3 Bedroom Semi Detached House, Kingsdown Drive, Stamford, PE9
Kingsdown Drive, Stamford, PE9
.png)
Eastaway Property
63 Scotgate, Stamford
Description
What the owner told us…
"It’s been more than just a house. It’s truly been our home. A place to unwind, recharge, and feel safe after busy days. We’ve made wonderful memories here, and we hope the new owners will too."
Our Thoughts…
From the moment you step inside, there’s a real sense of calm about this home. It’s light, inviting, and has that easy flow that makes everyday life feel simple. Tucked away on a quiet estate just a short walk from Malcolm Sargent Primary School, it’s the kind of place that instantly feels familiar. Comfortable. Settled. Like somewhere you could stay for a while.
The house was built in 2018 by Taylor Wimpey and has been lived in by the same owners ever since. Because they’ve been here from day one, they’ve been able to shape the feel of it completely—turning it from a blank canvas into a proper home. It’s been decorated and updated with care, and the results feel warm and relaxed without being fussy.
Downstairs, the layout just works. The kitchen has everything you’d expect—an integrated fridge freezer, dishwasher, washer dryer, oven, hob and extractor—and leads into a bright living space that opens out to the garden. It’s the kind of set-up that suits both quiet nights in and full-on weekends with friends.
One of the real highlights here is the west-facing garden. The owners extended the patio and created a brilliant space for relaxing, entertaining and soaking up the sun. They’ve had barbecues, sat around the fire pit under the stars, and spent plenty of evenings out there with music playing and a glass of wine in hand.
“We absolutely love the garden. It’s our favourite place to be when the sun’s out. Whether it’s a BBQ or just relaxing, it really feels like an extension of the house.”
Upstairs, there are three proper double bedrooms, so there’s room for family, guests or even a home office. The main bedroom is especially lovely—it’s really spacious and has its own en-suite, plus built-in wardrobes that keep things neat. When the door at the bottom of the stairs is closed, it feels like your own little hideaway.
“Once you close that door, the master becomes your own retreat. It’s peaceful and private, even if there are guests staying over.”
There’s also a full family bathroom with a bath and shower over, a handy downstairs loo, and one of those rare little corners that just works—a reading spot on the landing with a view through the window. A small thing, but one of those thoughtful touches that makes a house feel like home.
Outside, you’ve got off-road parking for two cars and the estate management fee is just £145 a year, which covers the shared green areas and park spaces. The boiler is six years old, the electrics were checked in 2018, and everything has been well looked after.
“It’s a quiet, friendly neighbourhood. Everyone looks out for each other. We’ve even trusted our neighbours with a key while we’ve been away.”
You’re about a 20 to 25 minute walk from Stamford town centre, or just a few minutes by car, which means you’ve got everything you need nearby without giving up peace and quiet. There are parks for dog walking, community events, and a proper neighbourly feel.
And for the current owners, it’s been the backdrop to some really special moments.
“Christmas dinners, New Year’s parties, even our engagement celebration with over 20 people—it’s a house full of happy memories.”
If you're looking for somewhere to settle into and make your own, this one’s worth a look. It’s calm, well set up, and easy to live in. Just a good, solid home that feels right from the start.
Buyer Notice and Disclaimer
Eastaway Property strictly adheres to the Consumer Protection from Unfair Trading Regulations 2008 and the National Trading Standards Estate and Letting Agency Team’s guidelines. We endeavour to provide precise and reliable property information, including council tax band, price, tenure, and reservation fees. Our policy ensures impartial and fair treatment of all prospective buyers. To enhance transparency and comply with legal obligations, prospective buyers must complete identification and anti-money laundering checks, including providing proof of funds and completing a source of funds questionnaire, at the offer stage before submission of the offer. A fee of £35 inc VAT per person is applicable for these checks. This document is intended for informational purposes only and does not form part of any offer or contract. Potential buyers are encouraged to verify all property details independently. While Eastaway Property makes every effort to ensure accuracy, we accept no liability for any errors or omissions. The property should not be assumed to have all necessary planning, building regulation consents, or other approvals. Eastaway Property employees are not authorised to make or give any representations or warranties regarding this property or enter into any contract on the property’s behalf.
EPC Rating: B
Virtual Tour
Other Virtual Tours:
Key Features
- Book a viewing 24/7 online by visiting the Eastaway Property website | EASTAWAY.CO.UK
- Off-road driveway parking for 2 vehicles
- Spacious principal bedroom suite
- 3 spacious double bedrooms
- Low maintenance, enclosed west-facing garden with patio
- Modern kitchen with integrated appliances
- Peaceful, family-friendly location – Quiet estate close to green spaces and Malcolm Sargent Primary
- Within easy reach of Stamford town centre by foot, bike or car
- Excellent transport links for commuters and on bus routes for surrounding schools, colleges, town and villages
Property Details
- Property type: House
- Property style: Semi Detached
- Price Per Sq Foot: £335
- Approx Sq Feet: 1,044 sqft
- Property Age Bracket: New Build
- Council Tax Band: C
- Property Ipack: Buyer Information Report
Rooms
Entrance Hall
4.52m x 2.16m
Living Room
3.69m x 4.83m
Kitchen
3.42m x 2.57m
WC
1.02m x 1.86m
Storage Cupboard
2.23m x 0.76m
Landing
3.39m x 1.17m
Principal Landing
1.37m x 2.14m
Principal Bedroom
5.18m x 3.77m
Principal En-Suite
2.29m x 1.41m
Bedroom 2
3.33m x 4.79m
Bedroom 3
2.89m x 2.56m
Bathroom
1.71m x 2.25m
Floorplans
Outside Spaces
Garden
Parking Spaces
Driveway
Capacity: 2
Location
Properties you may like
By Eastaway Property
