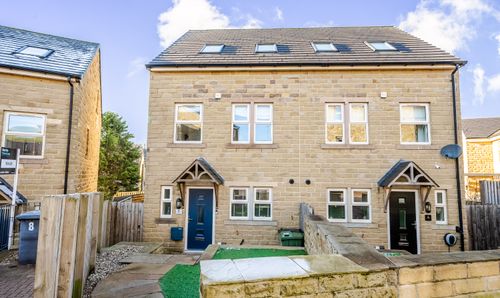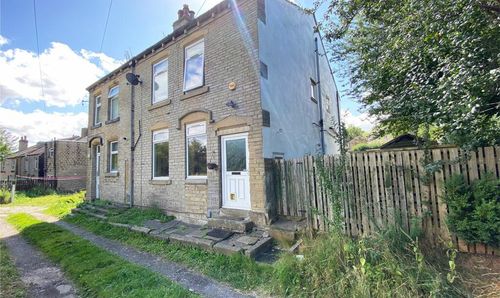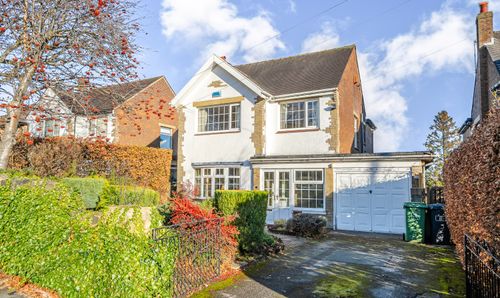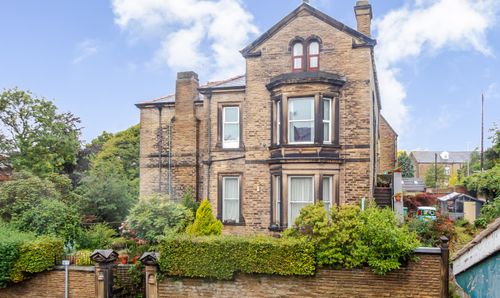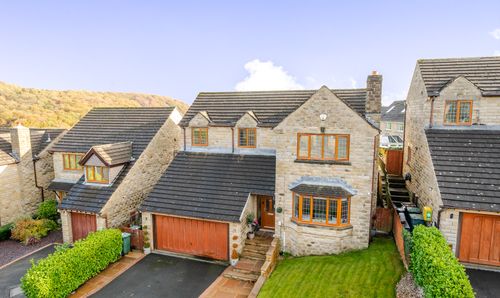Book a Viewing
To book a viewing for this property, please call Simon Blyth Estate Agents, on 01484 651878.
To book a viewing for this property, please call Simon Blyth Estate Agents, on 01484 651878.
3 Bedroom Apartment, The Silk Mill, Dewsbury Road, Elland, HX5 9AR
The Silk Mill, Dewsbury Road, Elland, HX5 9AR

Simon Blyth Estate Agents
Simon Blyth Estate Agents, 26 Lidget Street
Description
Available with vacant possession and no onward chain is this spacious third floor corner apartment enjoying far reaching views and within walking distance of Elland and accessible for J23 and J24 of the M62.
The apartment enjoys a good degree of natural light from large aluminium double glazed windows, there is electric heating and stairs/lift access to the third floor. The accommodation briefly comprises, entrance hall, living/dining room with exposed brick work and open plan to a modern fitted kitchen. The master bedroom has an en suite shower room, second bedroom has a lovely corner position with dual aspect, lovely far reaching and two elevations with exposed brick work. The third bedroom has borrowed light from the kitchen and includes a useful sub floor storage area. There is also a bathroom and utility room.
Externally there is a secure gated car park with designated parking space number 66.
EPC Rating: D
Key Features
- Vacant three bed corner apartment
- Great views
- Within walking distance of Elland Centre
- Designated parking space in secure gated car park
- Ideal for access to M62
Property Details
- Property type: Apartment
- Price Per Sq Foot: £105
- Approx Sq Feet: 904 sqft
- Plot Sq Feet: 12,852 sqft
- Council Tax Band: B
- Tenure: Leasehold
- Lease Expiry: -
- Ground Rent: £395.31 per year
- Service Charge: Not Specified
Rooms
Ground Floor
Communal entrance gives access to the stairs or lift rising to the third floor and giving access to the apartment which comprises entrance hall, with inset ceiling down lighters and electric wall heater. From the hallway access can be gained to the following..-
Living/Dining room
5.99m x 3.96m
As the dimensions indicate this is a well proportioned room which has large arched aluminium double glazed window providing lots of natural light and enjoying some far reaching views, there is exposed brick work, four wall light points and two electric wall heaters. To one side there is an open plan kitchen.
Kitchen
2.64m x 2.29m
With a range of cream base and wall cupboards, drawers, contrasting overlying timber effect worktops with matching splash backs, inset single drainer stainless steel sink with chrome mixer tap, four ring ceramic hob with extractor hood over and electric oven beneath, integrated dishwasher, integrated fridge and integrated freezer.
Bedroom One
4.09m x 3.05m
A double room with large arched aluminum double glazed window with exposed brick work, ceiling light point, electric wall heater and twin door recessed wardrobe.
En Suite Shower Room
With inset ceiling down lighters, extractor, part tiled walls, tiled floor, shaver socket, chrome ladder style heated towel rail and fitted with a suite comprising pedestal wash basin, low flush WC and corner shower cubicle with chrome shower fitting.
Bedroom Two
3.66m x 3.35m
A double bedroom which is situated in the corner of the mill and has two large arched aluminum double glazed windows, flooding this area with natural light and enjoying far reaching views. There is also exposed brick work to two elevations, ceiling light point, electric wall heater and twin door recessed wardrobe.
Bedroom Three
3.96m x 2.44m
This is accessed up a short flight of steps with a useful storage beneath, there are inset ceiling down lighters, extractor fan, electric wall heater and a frosted glass giving borrowed light from the kitchen and living area.
Bathroom
1.96m x 1.88m
With inset ceiling down lighters, extractor fan, part tiled walls, tiled floor, shaver socket, chrome ladder style heated towel rail and fitted with a suite comprising bath with tiled surround, wall hung hand wash basin and low flush WC with concealed system.
Utility Room
1.98m x 1.37m
This has a ceiling light point, extractor fan, hot water storage cylinder, electric wall heater and plumbing for automatic washing machine.
ADDITIONAL DETAILS
Leasehold- 999 years from 01/01/2007 Council Band- B Parking Space No 66 Leasehold- 999 years from 01/01/2007 Buildings Insurance - £1266 per annum Ground Rent- £393.31 per annum Service Charge- £330 per quarter approximately
Floorplans
Location
Properties you may like
By Simon Blyth Estate Agents

















