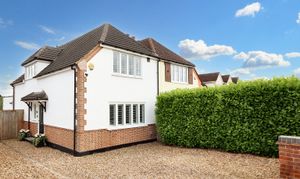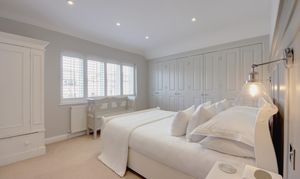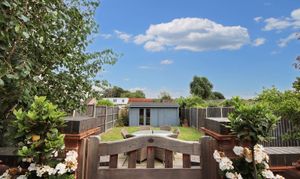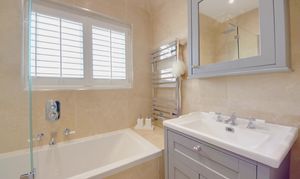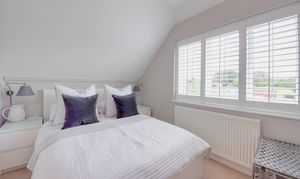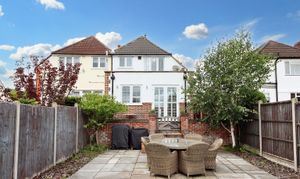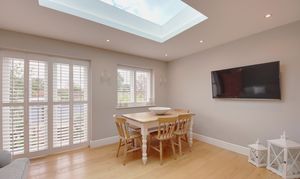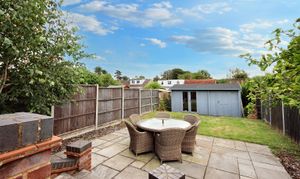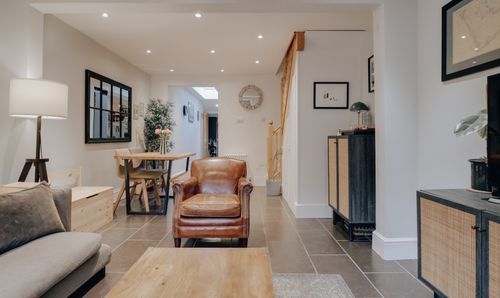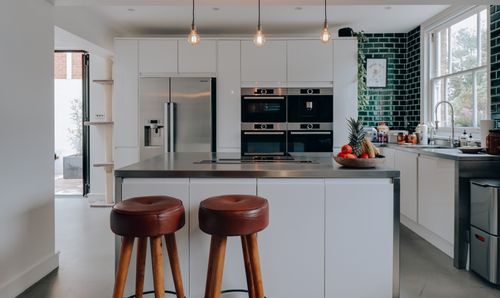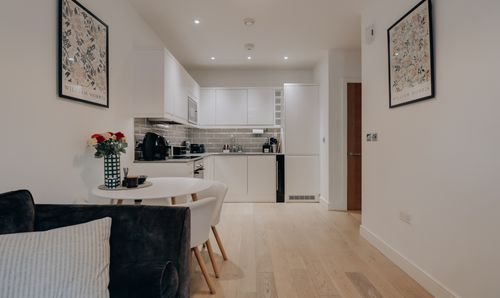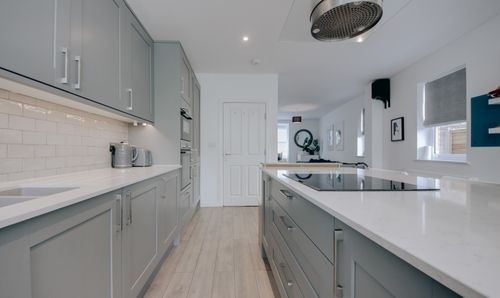3 Bedroom Semi Detached House, Carpenders Avenue, Watford, WD19
Carpenders Avenue, Watford, WD19
Description
Ideally situated on Carpenders Avenue, just a short walk from Carpenders Park Station (London Overground), this exquisite three-bedroom, 1,187 square-foot semi-detached family home awaits discerning buyers. The interior exudes elegance, featuring a meticulously curated neutral palette complemented by expansive glazing, including French doors and a stunning skylight, creating a warm and wonderfully bright ambiance throughout. The property boasts a handsome façade, finished in a sophisticated combination of white stucco and Hampshire stock, all enclosed neatly behind a well-maintained front garden with side-gate access and allocated parking for several vehicles.
Step through the front door into a beautifully bright hallway adorned with engineered flooring, setting a sophisticated tone from the outset. The hallway provides direct access to the main living area on the right, where a generous window with bright-white wooden shutters takes centre stage, allowing natural light to cascade in. Restored cornicing enhances the walls, while alcoves flanking the original fireplace offer additional storage. The ground floor's pièce de résistance is the impressive 24’ x 16’ open-plan kitchen and dining space, perfect for gatherings and culinary adventures. The state-of-the-art kitchen island commands attention with Farrow & Ball (Worsted No.284) painted cabinetry, brushed-silver hardware, and a contemporary white stone worktop. The dining area, defined by a striking panelled feature wall and illuminated by a large skylight, is a harmonious blend of modern luxury and timeless charm. French doors with bespoke white shutters flood the space with natural light and open seamlessly to the rear garden, which extends over 80 feet. A practical downstairs W.C. completes the ground floor.
Ascending the staircase with its feature stair runner, the first floor reveals three spacious bedrooms. The principal bedroom, measuring an impressive 16 feet, maintains the stylistic harmony of the house. It offers full-width inbuilt wardrobes and ample space for additional free-standing furniture. The family bathroom completes the first floor, featuring neutral tiling and a contemporary tub with a rainfall shower head.
At the back of the house, the thriving south-westerly facing rear garden stretches over 80 feet, providing an idyllic setting for outdoor dining and gatherings. Additionally, there is an outbuilding split into two sections: one serving as a conventional shed and the other as a versatile space currently utilised as a home office/gym.
EPC Rating: E
Key Features
- Three-bedroom, meticulously finished semi-detached house
- Expansive, 24’ x 16’ open-plan kitchen and dining space
- Separate, north-easterly facing living room
- Practical, downstairs W.C
- Spacious main bedroom with in-built, contemporary cabinetry
- Off-street parking for several vehicles
- 0.30 miles to Carpenders Park Station (London Overground)
- 191 sq.ft outbuilding, split into two useful sections
- 1187 sq.ft
Property Details
- Property type: House
- Property style: Semi Detached
- Approx Sq Feet: 1,188 sqft
- Plot Sq Feet: 1,188 sqft
- Council Tax Band: E
Floorplans
Outside Spaces
Garden
Parking Spaces
Driveway
Capacity: 2
Location
Properties you may like
By Browns

