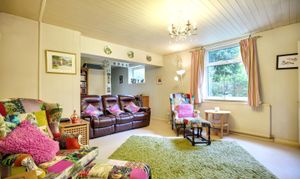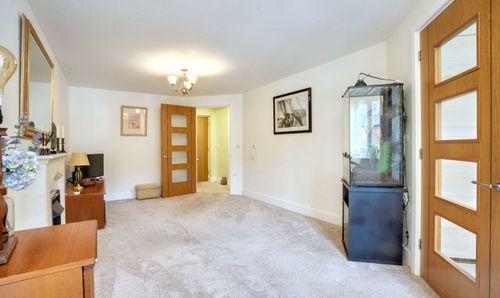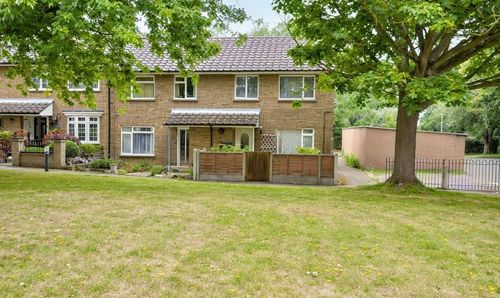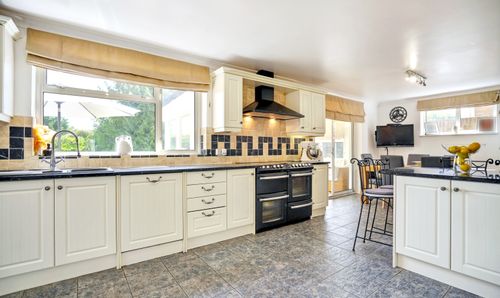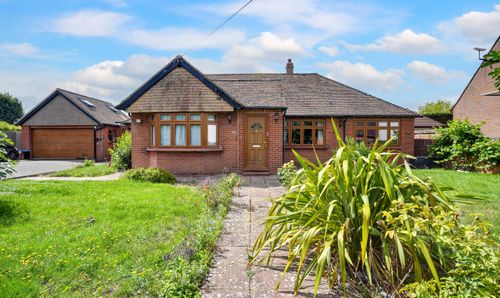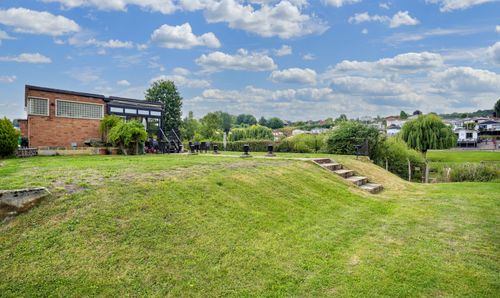Book a Viewing
To book a viewing for this property, please call Knight Edmonds Sales, on 01622 291 491.
To book a viewing for this property, please call Knight Edmonds Sales, on 01622 291 491.
4 Bedroom Detached Chalet, Chartway Street, Sutton Valence, ME17
Chartway Street, Sutton Valence, ME17

Knight Edmonds Sales
Knight Edmonds, 20-22 King Street
Description
GUIDE PRICE £675,000 - £700,000
Welcome to Warmlake End—a generously proportioned four/five-bedroom detached home set on 0.32 acres, offering flexible living space, a double garage, and a distinctly retro charm throughout.
The unique layout is ideal for buyers seeking room to grow or reconfigure, with the majority of accommodation on the ground floor and two en-suite bedrooms located upstairs—making it well suited to families, multi generational living, or hosting long-term guests.
The ground floor includes up to four reception rooms, one of which is currently used as a home office but could serve as a fifth bedroom or snug, a bright kitchen with additional seating for socialising, two good sized bedrooms and a family bathroom. The home’s original character is clear, with pine-panelled ceilings, vintage tiling, and warm wood finishes throughout.
Outside, a south-facing garden provides a private and manageable outdoor space, complete with a greenhouse, double garage, and a generous driveway. The location offers easy road connections for commuters and is situated along Chartway Street, with countryside nearby.
A spacious, individual home with huge potential—ideal for those seeking flexibility and flair.
The property plot also has lapsed planning permissions for a two bedrooms detached bungalow.
EPC Rating: C
Key Features
- GUIDE PRICE £675,000 - £700,000
- 0.32 Acre Plot
- Double Garage and Ample Parking
- Flexible Living Space
- Downstairs Bathroom
- Two En-Suites
- Semi Rural Location
Property Details
- Property type: Chalet
- Price Per Sq Foot: £341
- Approx Sq Feet: 1,977 sqft
- Plot Sq Feet: 13,767 sqft
- Council Tax Band: E
Floorplans
Outside Spaces
Parking Spaces
Location
Properties you may like
By Knight Edmonds Sales


