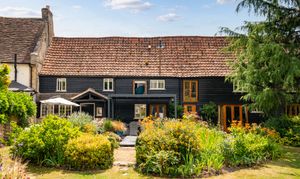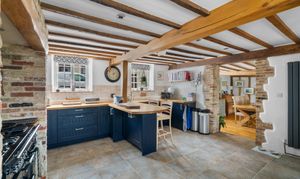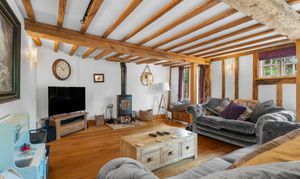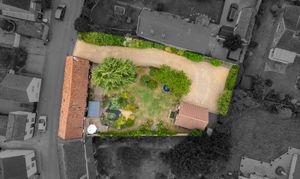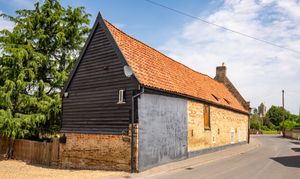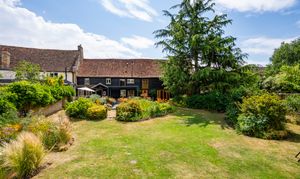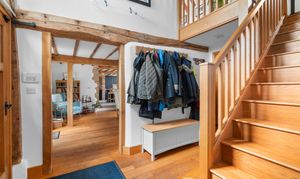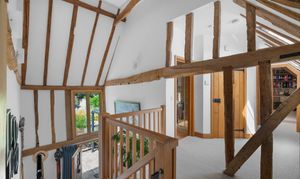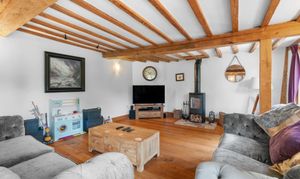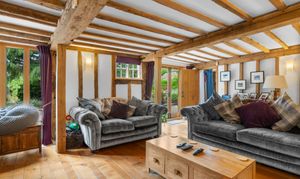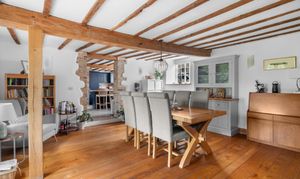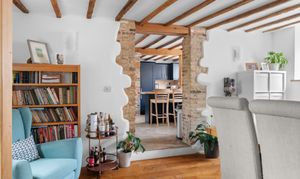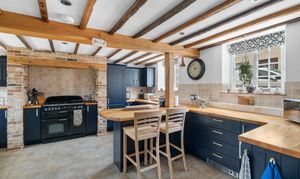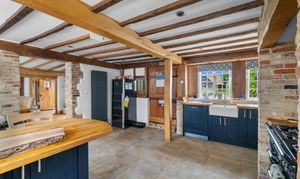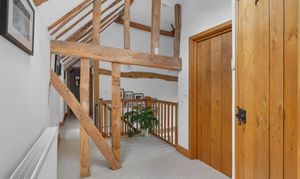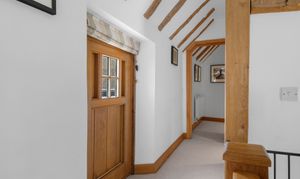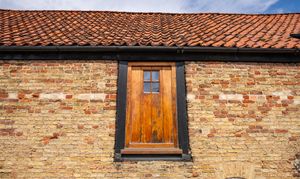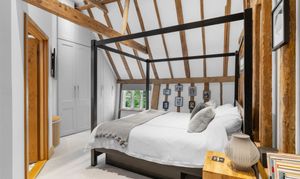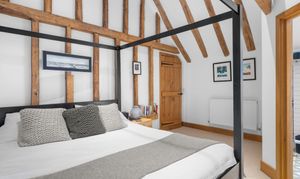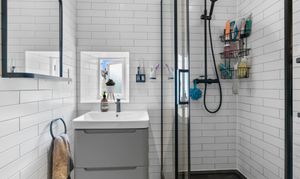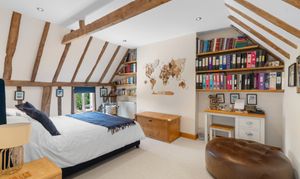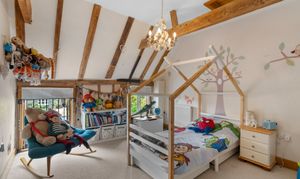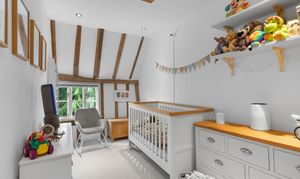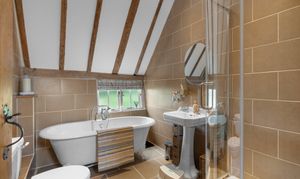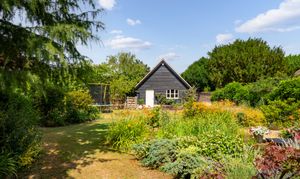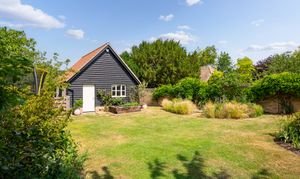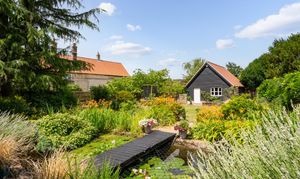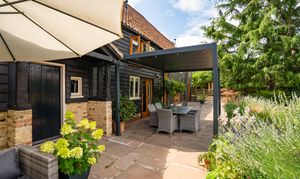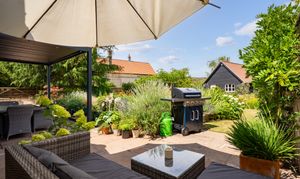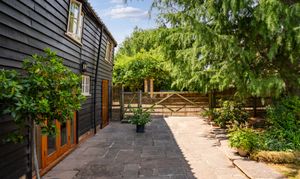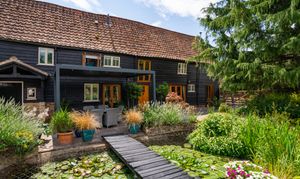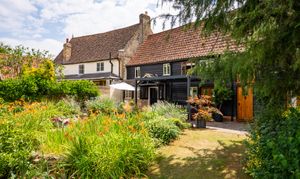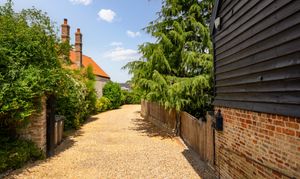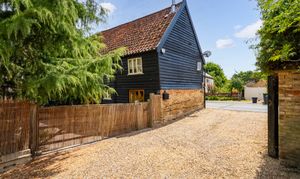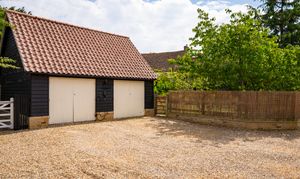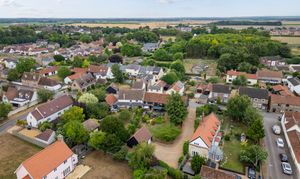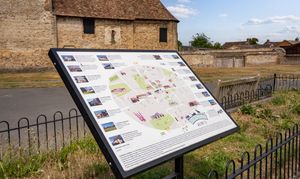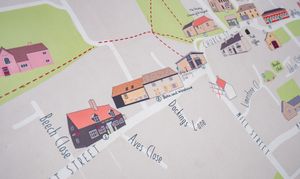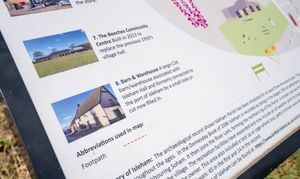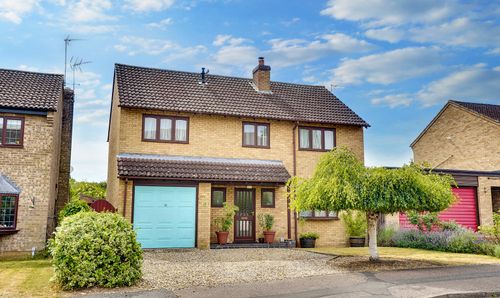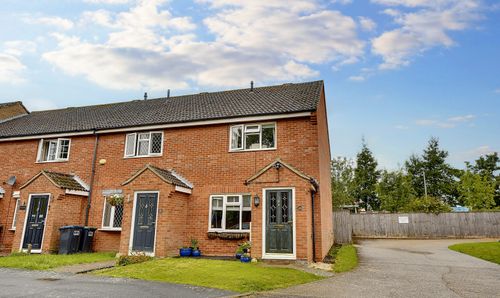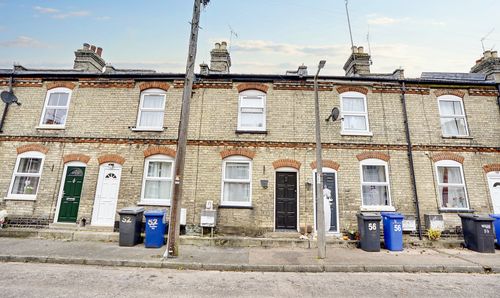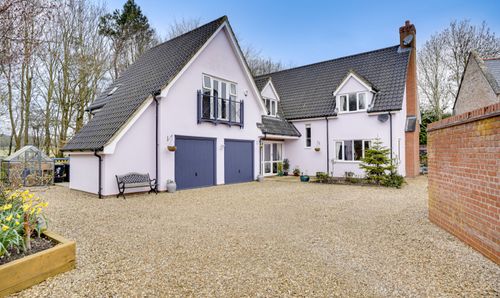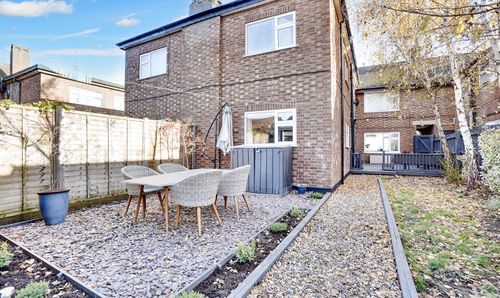Book a Viewing
To book a viewing for this property, please call Hockeys, on 01638 354 553.
To book a viewing for this property, please call Hockeys, on 01638 354 553.
4 Bedroom Semi Detached Barn Conversion, West Street, Isleham, CB7
West Street, Isleham, CB7

Hockeys
97 High Street, Newmarket
Description
Hockeys are delighted to introduce Cedar Barn—an outstanding and highly individual Grade II listed residence, believed to date back to the mid-1800s. Originally an agricultural barn, this remarkable property was sympathetically restored and meticulously renovated in 2010, blending original charm with contemporary comfort.
Set behind traditional weather-boarded elevations and a classic pantile roof, Cedar Barn enjoys a peaceful and private setting in the heart of the village, complete with a detached double garage, sweeping gravel driveway, and beautifully landscaped gardens.
Step through the front door into a breathtaking double-height entrance hall, where exposed timber beams, a galleried landing, and an abundance of natural light immediately showcase the barn’s architecture and thoughtful restoration. This striking space makes a memorable first impression and offers a seamless transition to the rest of the home.
The living room is warm and inviting, rich in character and charm. Original exposed beams and oak flooring are complemented by a log-burning stove, set within a brick fireplace—an ideal focal point for cosy winter evenings. With generous proportions and garden views, this room is perfect for both relaxing and entertaining.
The kitchen expertly blends rustic style with modern practicality. Painted shaker-style units are topped with solid wood worktops, and a classic Belfast sink sits beneath a window overlooking the garden. A recently installed dishwasher and washing machine, along with a range cooker, complete this stylish and functional space. The open-plan layout flows into the dining room, where French doors lead out onto the terrace—perfect for indoor-outdoor living in the warmer months.
A cloakroom/WC and a useful storage cupboard add further practicality on the ground floor.
Upstairs, the galleried landing offers a stunning view over the entrance hall and leads to four generously sized bedrooms, each featuring original elements such as exposed beams, vaulted ceilings, and picturesque views of the gardens.
The principal bedroom is a calm and elegant retreat, with space for a super king-sized bed, built-in wardrobes, and a beautifully finished en suite shower room featuring high-quality fixtures and contemporary tiling. The second bedroom also comfortably accommodates a super king-sized bed, offering generous proportions ideal for guests or family. The remaining bedrooms are served by a luxurious family bathroom, complete with a freestanding roll-top bath, traditional-style fittings, and natural stone finishes—perfectly in keeping with the barn’s character.
Outside, the grounds have been thoughtfully landscaped to enhance the property’s natural charm. A substantial paved terrace is ideal for al fresco dining, while an ornamental pond adds a sense of tranquillity. Enclosed by an attractive brick wall, the garden features manicured lawns, mature shrubs, and vibrant borders—perfect for entertaining or peaceful enjoyment.
Isleham is an attractive village surrounded by open countryside with great local facilities and a splendid community. Facilities include a range of shops, community centre, sporting facilities, post office, primary school, fine dining restaurant and three public houses plus playparks for the children and much more. Conveniently located close to the historic horse racing town of Newmarket and Soham with great secondary school and bustling town centre both of these large towns include a huge range of further amenities, bustling high streets, and superb transport links via the train stations. Isleham is conveniently positioned close to A11/A14, ideal for those commuters travelling towards Bury, Cambridge City Centre and London.
EPC Rating: C
Virtual Tour
Key Features
- Grade II Listed Barn Conversion
- Period Charm and Modern Elegance
- Sympathetically Restored
- Stunning Presentation
- Four Bedrooms
- Four Piece Bathroom and Ensuite
- Gorgeous Country Kitchen
- Detached Double Garage & Gravel Driveway
- Private and Landscaped Gardens
- Attractive Setting in Well-Served Village
Property Details
- Property type: Barn Conversion
- Property style: Semi Detached
- Price Per Sq Foot: £375
- Approx Sq Feet: 2,002 sqft
- Plot Sq Feet: 10,592 sqft
- Property Age Bracket: Victorian (1830 - 1901)
- Council Tax Band: TBD
- Property Ipack: Property Information
Floorplans
Outside Spaces
Garden
The property is accessed via a sweeping gravel driveway, providing parking for multiple vehicles and leading to the detached double garage and garden. Gated access from the driveway opens into the grounds, while an adjoining five-bar wooden gate, positioned beside the barn, gives way to a substantial paved terrace—ideal for outdoor entertaining. The landscaped garden is enclosed by an attractive brick wall and is principally laid to lawn, interspersed with a variety of well-stocked flower and shrub borders. A particularly notable feature is the elegant ornamental pond, which contributes to the overall serenity and refinement of the outdoor setting.
Parking Spaces
Double garage
Capacity: 2
A detached double garage with power, lighting, and ample overhead storage, beneath a classic pan tiled roof
Location
Properties you may like
By Hockeys
