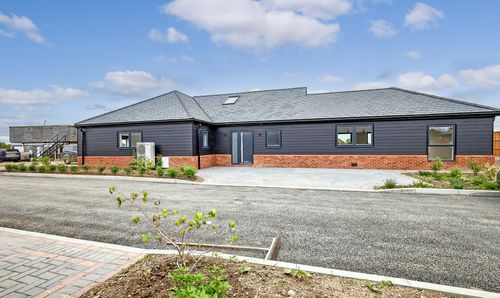4 Bedroom Semi Detached House, Abbotts Drive, Stanford-Le-Hope, SS17
Abbotts Drive, Stanford-Le-Hope, SS17

Howgates
Howgates, 5 Kings Parade King Street
Description
Looking for a large family home in great location? DO NOT look past this spacious and very well presented 4 bedroom family home on Abbotts Drive. Located within walking distance to Corringham Town Centre and great local schools, this family home is a must see and could be very versatile it’s living arrangements!
Step inside to be greeted by a nice sized entrance hallway giving access to the superb sized lounge/diner with patio doors overlooking rear garden and window to front. The ground floor boasts a fourth bedroom (or reception room), a stunning re-fitted four piece bathroom and an incredible kitchen, again recently re-fitted to a beautiful standard.
The first floor offers three double bedrooms, along with a convenient WC.
Externally this property really does offer lots too. The unoverlooked rear garden is well maintained with patio and lawn, koi pond and access to garage. The summerhouse/bar to the rear of the garden is a real show stopper - perfect for entertaining in summer, or winter months. The summerhouse has power and networking so would be great for anyone working from home!
Off road parking is on offer for several vehicles to front. Viewing comes highly recommended.
EPC Rating: E
Key Features
- Great Size Family Home
- Spacious Both Inside & Out
- Newly Fitted Modern Kitchen
- Excellent Living Room/ Dining Area
- Family Bathroom With Separate Bath & Shower
- Great Family Location
- Walking Distance Of Local Schools & Corringham Town Centre
- Garage & Summerhouse With Power
- Three First Floor Bedrooms & WC
- Ground Floor Bedroom
Property Details
- Property type: House
- Price Per Sq Foot: £406
- Approx Sq Feet: 1,109 sqft
- Plot Sq Feet: 3,681 sqft
- Council Tax Band: D
Rooms
Porch
1.60m x 1.06m
Hallway
5.62m x 4.17m
Living Room
4.40m x 3.40m
Dining Area
3.88m x 3.09m
Kitchen
3.83m x 2.99m
Ground Floor Bedroom
3.33m x 3.02m
Bathroom
2.30m x 2.19m
Landing
1.78m x 1.74m
Bedroom 1
3.60m x 3.12m
Bedroom 2
3.46m x 3.01m
Bedroom 3
3.18m x 2.92m
First Floor WC
2.26m x 0.77m
Summer House
4.73m x 3.76m
Fully insulated with network capabilities making it an ideal space to work from home!
Floorplans
Outside Spaces
Garden
Parking Spaces
Location
Properties you may like
By Howgates







