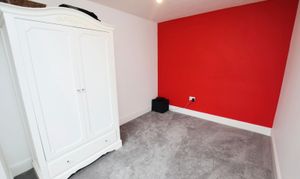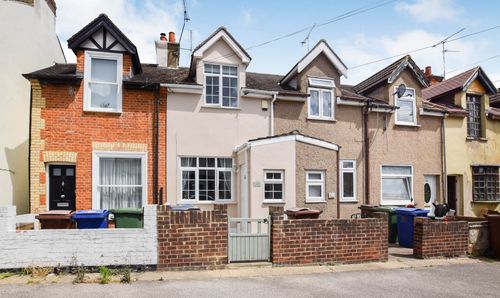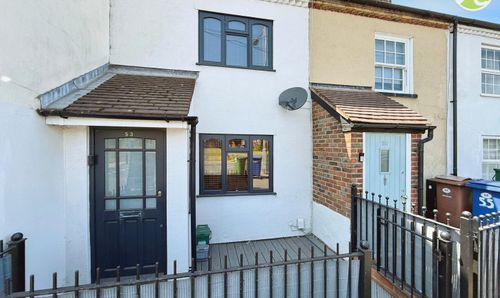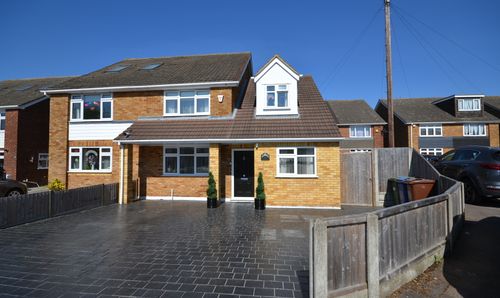5 Bedroom Semi Detached House, Giffords Cross Road, Corringham, SS17
Giffords Cross Road, Corringham, SS17

Howgates
Howgates, 5 Kings Parade King Street
Description
Guide Price £450,000 - £475,000 Discover the epitome of spacious and stylish living in this well-presented five-bedroom chalet bungalow on the desirable Giffords Cross Road. Howgates are delighted to welcome to market this heavily extended family home, offering all the space you require for a busy family lifestyle and having undergone a complete ground floor renovation including new kitchen/utility room, flooring, carpets and boiler! Located in Corringham and offering easy access to local amenities and schools as well as an established bus route. Step into the spacious and welcoming hallway, allowing access to two double bedrooms (en-suite to main), large living room, modern fitted kitchen with feature island, separate utlity room and WC. The kitchen is truly the heart of this home boasting contemporary fixtures, high-end appliances, and ample counter space. Whether you're entertaining guests or enjoying a quiet family dinner, this kitchen is designed for both style and functionality. As you ascend to the first floor you will be greeted with natural sunlight through the velux window and three first floor bedrooms as well as family bathroom. Externally this home benefits from a great size rear garden with side access and plenty of off road parking to front. Don't miss the chance to make this five-bedroom chalet bungalow on Giffords Cross Road your own. Contact us today to schedule a viewing and experience the luxury, space, and comfort that this property has to offer. Your dream home awaits!
EPC Rating: D
Key Features
- Guide Price £450,000 - £475,000
- Spacious Throughout
- Extended To Rear & Loft Conversion
- Brand New Modern Kitchen
- Five Bedrooms
- Excellent Size Rear Garden
- Groundfloor WC
- En-suite To Master
- Off Road Parking
Property Details
- Property type: House
- Council Tax Band: TBD
Rooms
WC
Dimensions: 5' 6'' x 2' 10'' (1.680m x 0.867m).
Bedroom 3
Dimensions: 16' 3'' x 8' 9'' (4.953m x 2.659m).
Landing
Dimensions: 6' 5'' x 3' 6'' (1.958m x 1.055m).
Living Room
Dimensions: 18' 5'' x 12' 1'' (5.618m x 3.678m).
Bedroom 5
Dimensions: 12' 5'' x 9' 4'' (3.784m x 2.847m).
Entrance Hallway
Dimensions: 16' 9'' x 5' 6'' (5.118m x 1.679m).
Kitchen
Dimensions: 18' 6'' x 12' 1'' (5.630m x 3.692m).
Ground Floor Bedroom
Dimensions: 10' 10'' x 9' 10'' (3.291m x 3.006m).
Bathroom
Dimensions: 6' 4'' x 6' 3'' (1.942m x 1.915m).
Bedroom 4
Dimensions: 10' 8'' x 10' 1'' (3.260m x 3.067m).
En-suite
Dimensions: 5' 10'' x 5' 6'' (1.781m x 1.674m).
Ground Floor Bedroom
Dimensions: 13' 4'' x 8' 11'' (4.069m x 2.728m).
Floorplans
Location
Properties you may like
By Howgates






















