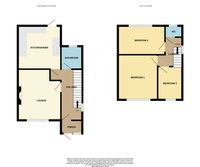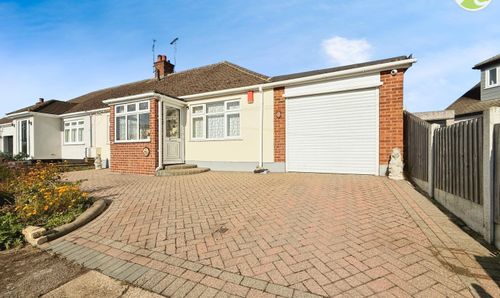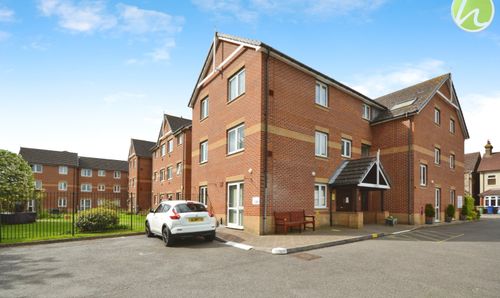3 Bedroom Semi Detached House, Feenan Highway, Tilbury, RM18
Feenan Highway, Tilbury, RM18

Howgates
Howgates, 5 Kings Parade King Street
Description
We proudly present this wonderful 3 Bedroom Semi-Detached House, an ideal purchase for first time buyers. This extended family home boasts a fantastic plot size, offering not only ample space but also the potential to further extend, subject to planning permission. This home also benefits from a complete re-wire and newly fitted gas boiler with warranty (these have not been tested by Howgates.) Step inside the great size kitchen/dining room, the heart of the home, perfect for hosting gatherings or relaxing with loved ones. This property is an ideal opportunity for first-time buyers seeking a harmonious blend of size and practicality. Upstairs, three sunlit bedrooms await, complemented by the convenience of a ground floor bathroom and a first-floor WC. Outside, an expansive 70' garden invites you to unwind and create cherished memories, all while being just a leisurely stroll away from local amenities and the mainline train station. Enquire now and be captivated by the possibilities that await in this inviting abode.
EPC Rating: D
Key Features
- Extended Family Home
- Great Location
- Fantastic Plot Size With Potential To Further Extend (STPP)
- Wonderful Size Kitchen/ Dining Room
- Ideal Opportunity For First Time Buyers
- Three First Floor Bedrooms
- Ground Floor Bathroom & First Floor WC
- Approximate 70' Garden
- Walking Distance To Local Amenities & Mainline Train Station
- Enquire NOW!
Property Details
- Property type: House
- Property style: Semi Detached
- Price Per Sq Foot: £458
- Approx Sq Feet: 818 sqft
- Plot Sq Feet: 3,434 sqft
- Property Age Bracket: 1910 - 1940
- Council Tax Band: B
Rooms
Floorplans
Outside Spaces
Parking Spaces
Off street
Capacity: 2
Location
Properties you may like
By Howgates



