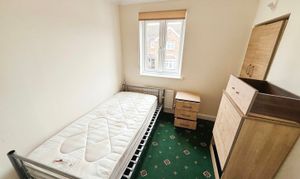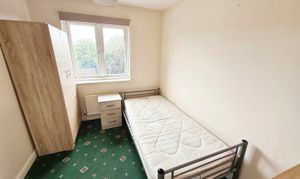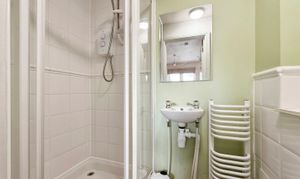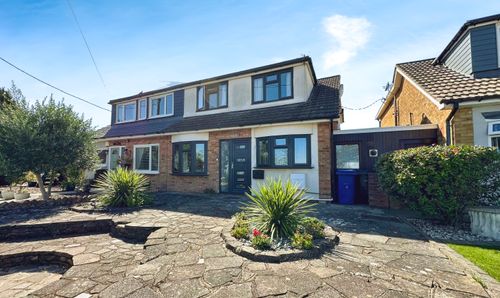8 Bedroom End of Terrace House, Bell-Reeves Close, Stanford-Le-Hope, SS17
Bell-Reeves Close, Stanford-Le-Hope, SS17

Howgates
Howgates, 5 Kings Parade King Street
Description
Guide Price £600,000 - £650,000 Step into luxury with this exceptional 9-bedroom end-of-terrace house, a true gem offering a great investment opportunity as a HMO (House in Multiple Occupation). Meticulously maintained and fully approved by Thurrock Council, this property promises a high demand for room lets and a fantastic yield for keen investors. The spacious fitted kitchen with ample storage sets the stage for culinary delights, while the communal areas provide the perfect space for all tenants to enjoy. With three shower rooms/WC for added convenience, this property is ready for occupancy now, offering a bespoke lifestyle of comfort and charm. Don't miss out on this extraordinary opportunity to elevate your investment portfolio and lifestyle. Enquire now for further details.
EPC Rating: D
Key Features
- Great Investment Opportunity
- Nine Bedroom HMO
- High Demand For Room Lets
- Fully Approved Previously By Thurrock Council
- Spacious Fitted Kitchen With Plenty Of Storage
- Communal Areas
- Three Shower Rooms/ WC
- Available NOW!
Property Details
- Property type: House
- Council Tax Band: TBD
Rooms
Floorplans
Outside Spaces
Location
Properties you may like
By Howgates











































