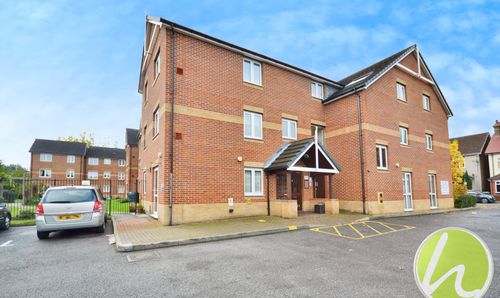Book a Viewing
To book a viewing for this property, please call Howgates, on 01375 671635.
To book a viewing for this property, please call Howgates, on 01375 671635.
3 Bedroom Semi Detached House, Blackshots Lane, Grays, RM16
Blackshots Lane, Grays, RM16

Howgates
Howgates, 5 Kings Parade King Street
Description
Guide Price £425,000 - £450,000 Nestled in a highly sought-after location, this 3-bedroom semi-detached house is a lovely family home. Boasting a great location with convenience at your doorstep, this property offers the potential to extend (subject to planning permission) for those looking to create their dream space. This home is within walking distance to local amenities and schools, ensuring daily life is filled with ease and tranquillity. The modern ground floor family bathroom and three first-floor bedrooms provide a blend of comfort and practicality, catering to the needs of a growing family. The highlight of this property lies in its fantastic size rear garden, a peaceful oasis just waiting to be enjoyed. Completing this idyllic setting is a home office outbuilding, the ideal place to work from home seamlessly. The open-plan fitted kitchen/dining area offers a warm and inviting space for gatherings and family meals. Externally, the property benefits with plenty of parking to front as well as side access and a good size garage. Enquire NOW to make this ideal family home you next move!
Key Features
- Lovely Family Home
- Great Location
- Potential To Extend STPP
- Walking Distance To Local Amenities & Schools
- Modern Ground Floor Family Bathroom
- Three First Floor Bedrooms
- Fantastic Size Rear Garden
- Home Office Outbuilding - Ideal Place To Work From Home
- Open Plan Fitted Kitchen/ Dining Area
- Enquire NOW
Property Details
- Property type: House
- Price Per Sq Foot: £470
- Approx Sq Feet: 904 sqft
- Plot Sq Feet: 3,961 sqft
- Council Tax Band: D
Rooms
Entrance Porch
Hallway
Floorplans
Outside Spaces
Parking Spaces
Location
Properties you may like
By Howgates



