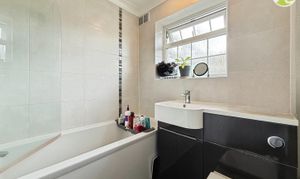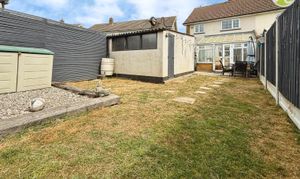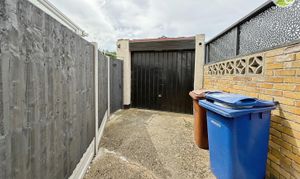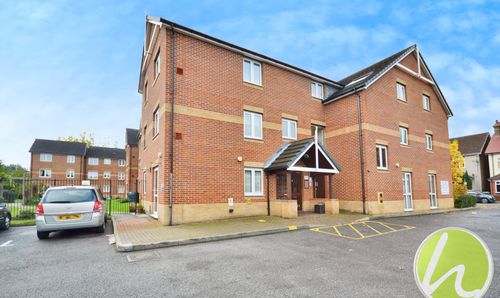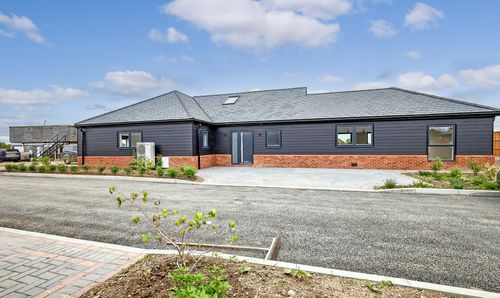Book a Viewing
To book a viewing for this property, please call Howgates, on 01375 671635.
To book a viewing for this property, please call Howgates, on 01375 671635.
3 Bedroom Semi Detached House, Digby Road, Corringham, SS17
Digby Road, Corringham, SS17

Howgates
Howgates, 5 Kings Parade King Street
Description
Upon entering, you are greeted by a modern fitted kitchen, perfect for whipping up culinary delights to enjoy with loved ones. The kitchen seamlessly flows into a conservatory, providing an ideal space for relaxation and entertainment. The abundance of natural light that fills the room creates a warm and welcoming ambience, making it the heart of the home. The living room is an ideal space for the whole family to enjoy and is a fantastic size.
The property boasts a modern family bathroom, ensuring convenience for the whole family. The master bedroom features an en-suite WC, providing a private sanctuary for the owners to enjoy peace and comfort. The additional bedrooms are spacious and well-appointed, offering versatility for a growing family or accommodating guests with ease.
Conveniently located within walking distance to local amenities, everything you need is just a stone's throw away, making daily errands a breeze.
This property is not just a house; it is a place where cherished memories are made, where comfort and luxury come together seamlessly. Enquire now and take the first step towards making this beautiful family home your own. Don't miss this opportunity to experience a bespoke lifestyle in a home that truly embodies elegance and charm.
EPC Rating: D
Key Features
- Fantastic Family Home
- Ideal For First Time Buyers
- Ever Popular Old Corringham Location
- Walking Distance To Local Amenities
- Modern Fitted Kitchen
- Spacious Living Room
- Modern Family Bathroom
- Conservatory
- En-suite WC To Master
- Spacious Driveway & Garage
Property Details
- Property type: House
- Plot Sq Feet: 2,390 sqft
- Property Age Bracket: 1910 - 1940
- Council Tax Band: C
Rooms
Entrance Hallway
1.99m x 1.69m
Living Room
5.36m x 3.40m
Kitchen
3.37m x 3.36m
Conservatory
3.63m x 2.68m
Family Bathroom
1.84m x 1.65m
Landing
3.57m x 1.85m
Bedroom 1
3.46m x 3.35m
En-suite WC
1.84m x 0.75m
Bedroom 2
3.40m x 3.22m
Bedroom 3
2.48m x 2.10m
Floorplans
Outside Spaces
Garden
Parking Spaces
Driveway
Capacity: 4
Garage
Capacity: 1
Location
Properties you may like
By Howgates
