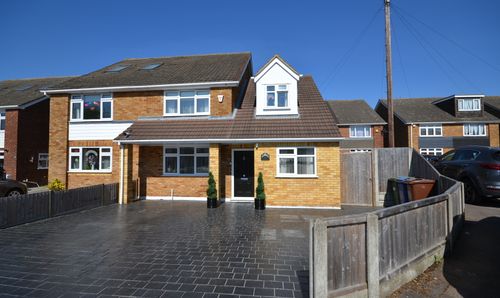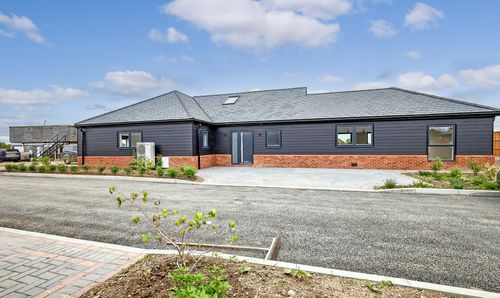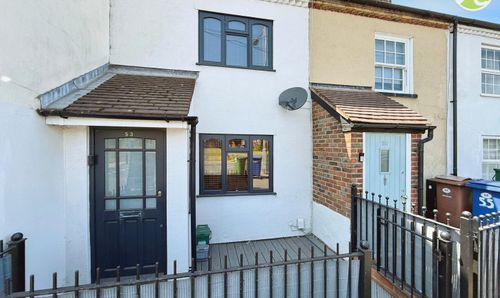Book a Viewing
To book a viewing for this property, please call Howgates, on 01375 671635.
To book a viewing for this property, please call Howgates, on 01375 671635.
3 Bedroom Semi Detached House, Clarence Road, Corringham, SS17
Clarence Road, Corringham, SS17

Howgates
Howgates, 5 Kings Parade King Street
Description
Guide Price £350,000 - £400,000 Nestled in a sought-after location, presenting a magnificent opportunity to craft your dream home, this 3-bedroom semi-detached house is waiting for it's new owners. This home offers a spacious layout designed for modern family living. The property has been thoughtfully extended to the rear, providing an expansive living space for the whole family to enjoy. From the moment you step into the property, you are greeted by a sense of charm, as the large living room spans from the front to the original rear of the property, creating a perfect space for family gatherings. The ground floor family bathroom ensures utmost convenience, completing the harmonious blend of style and functionality this home offers. Step outside into the enchanting outdoors, where a world of tranquillity awaits. The property features an excellent size garden, ideal for al-fresco dining, children's playtime, or simply basking in the serenity of nature's embrace. For those with a keen eye on the outdoor space the double-length garage offers a fantastic opportunity to either create a space to work from home or an excellent storage solution. Furthermore, this home offers plenty of off-road parking to front and also to the side of the property. Don't miss this fantastic opportunity to own a home that you can create in your own image where every detail can be carefully curated to suit your own needs. Located within a stones throw from Mossbourne Herd Lane Academy and within easy reach of local amenities. Enquire now to arrange an early inspection of this property in order to appreciate the many features on offer.
Key Features
- Guide Price £350,000 - £400,000
- Fantastic Opportunity To Create Your Ideal Home
- Great Size Family Home
- Extended To Rear
- Excellent Size Garden
- Double Length Garage
- Plenty Of Off Road Parking
- Fitted Kitchen
- Large Living Room
- Family Bathroom
Property Details
- Property type: House
- Price Per Sq Foot: £346
- Approx Sq Feet: 1,012 sqft
- Plot Sq Feet: 3,660 sqft
- Property Age Bracket: 1910 - 1940
- Council Tax Band: C
Rooms
Entrance Hallway
3.09m x 2.25m
Landing
2.45m x 1.03m
Floorplans
Outside Spaces
Parking Spaces
Location
Properties you may like
By Howgates






