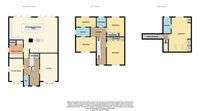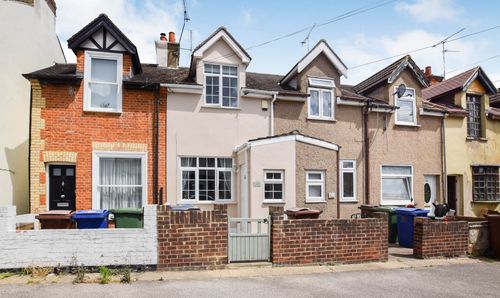Book a Viewing
To book a viewing for this property, please call Howgates, on 01375 671635.
To book a viewing for this property, please call Howgates, on 01375 671635.
For Sale
£500,000
Offers in Region of
5 Bedroom Semi Detached House, Northlands Close, Stanford-Le-Hope, SS17
Northlands Close, Stanford-Le-Hope, SS17

Howgates
Howgates, 5 Kings Parade King Street
Description
Welcome to this ideal 5-bedroom semi-detached house located in a lovely cul-de-sac. This heavily extended family home boasts a unique charm that sets it apart from the rest. Enter through the front door and be greeted by the spacious interior designed for comfort and to accommodate large families.
The property features four/five generously sized bedrooms, offering ample space for relaxation and privacy. The modern fitted kitchen is a chef's delight, featuring a striking feature sky lantern that fills the room with natural light. Not to mention the beautiful bi-folding doors, giving a real sense of openness to the heart of the home. Multiple sitting/hobby rooms provide flexible spaces for entertaining guests or enjoying quiet moments alone.They could also be utilised as further bedrooms for multi-generational living.
Situated on an excellent size plot, this home offers a fantastic size drive and garage, ensuring ample parking space for your vehicles. The accommodation spans three floors, providing a sense of space and privacy for all occupants. A separate utility room enhances the convenience of daily chores, keeping the main living areas tidy and organised.
Indulge in the luxury of having multiple bathrooms and en-suites, a great addition for busy family life. Enquire now and make this property your own, transforming it into a sanctuary that reflects your style and taste.
While some remedy works are required, this property presents a wonderful opportunity to customise and add your personal touch to create a bespoke living space. The lovely size garden offers a peaceful retreat where you can unwind and enjoy the beauty of nature on your doorstep.
Schedule a viewing today and discover the endless possibilities that await in this meticulously maintained and inviting home. Live the life you deserve in this exceptional property.
EPC Rating: C
The property features four/five generously sized bedrooms, offering ample space for relaxation and privacy. The modern fitted kitchen is a chef's delight, featuring a striking feature sky lantern that fills the room with natural light. Not to mention the beautiful bi-folding doors, giving a real sense of openness to the heart of the home. Multiple sitting/hobby rooms provide flexible spaces for entertaining guests or enjoying quiet moments alone.They could also be utilised as further bedrooms for multi-generational living.
Situated on an excellent size plot, this home offers a fantastic size drive and garage, ensuring ample parking space for your vehicles. The accommodation spans three floors, providing a sense of space and privacy for all occupants. A separate utility room enhances the convenience of daily chores, keeping the main living areas tidy and organised.
Indulge in the luxury of having multiple bathrooms and en-suites, a great addition for busy family life. Enquire now and make this property your own, transforming it into a sanctuary that reflects your style and taste.
While some remedy works are required, this property presents a wonderful opportunity to customise and add your personal touch to create a bespoke living space. The lovely size garden offers a peaceful retreat where you can unwind and enjoy the beauty of nature on your doorstep.
Schedule a viewing today and discover the endless possibilities that await in this meticulously maintained and inviting home. Live the life you deserve in this exceptional property.
EPC Rating: C
Key Features
- Heavily Extended Family Home
- Four/Five Great Size Bedrooms
- Modern Fitted Kitchen With Feature Sky Lantern
- Multiple Sitting/ Hobby Rooms
- Excellent Size Plot
- Fantastic Size Drive & Garage
- Accommodation Spanning Three Floors
- Separate Utility Room
- Multiple Bathrooms/ En-suites
- Enquire Now
Property Details
- Property type: House
- Council Tax Band: TBD
Rooms
Living Room
4.72m x 3.14m
Bedroom 4
3.62m x 2.63m
En-Suite
2.44m x 1.05m
Floorplans
Outside Spaces
Parking Spaces
Location
Properties you may like
By Howgates
Disclaimer - Property ID 9a9a622f-8932-40af-a1d6-fcdfd1b67f3c. The information displayed
about this property comprises a property advertisement. Street.co.uk and Howgates makes no warranty as to
the accuracy or completeness of the advertisement or any linked or associated information,
and Street.co.uk has no control over the content. This property advertisement does not
constitute property particulars. The information is provided and maintained by the
advertising agent. Please contact the agent or developer directly with any questions about
this listing.


