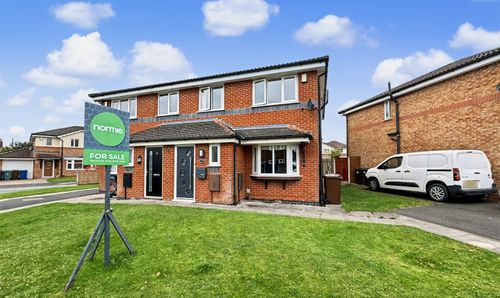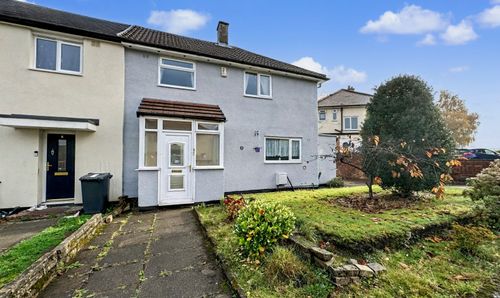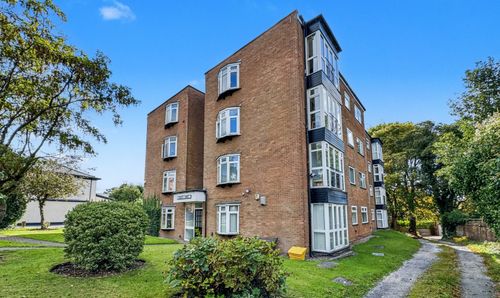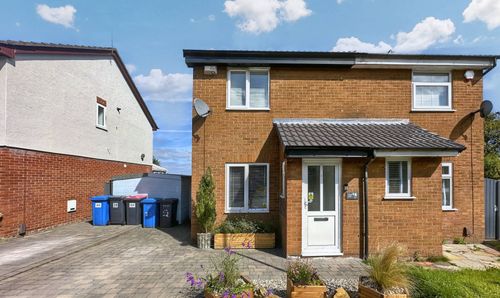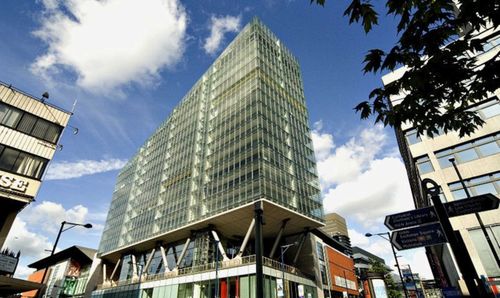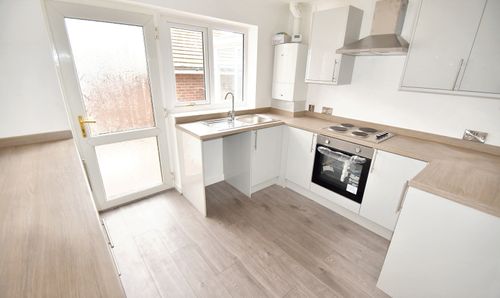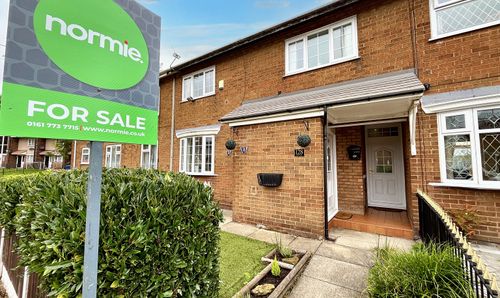4 Bedroom Semi Detached House, Woodhill Drive, Prestwich, M25
Woodhill Drive, Prestwich, M25
Description
A rare opportunity to purchase such a generously proportioned, extended, four bedroom, semi detached house that boasts more than ample family friendly garden space, situated on one of Prestwich's most sought after roads. The accommodation begins on the ground floor with a good sized porch, leading to a welcoming entrance hallway, home office, guest WC and cloaks. Continuing through to a fabulous entertaining space that features a combined open plan lounge dining room, and then on to an extended open plan den following through into the impressive diner kitchen with room for everyday dining, and a convenient utility room. At first floor level there is a superb master bedroom suite with fitted wardrobes and a Juliette balcony that looks out into the rear garden. The master bedroom has its own full bathroom. There are also two spacious double bedrooms, an ideal sized fourth bedroom and a family bathroom. The landing has pull down loft ladder access to a great attic room which offers the possibility of future expansion. At the rear of the property there is a large family garden that hosts several different recreation areas including patio, lawned garden, decked area and a children's playground area that is child friendly and will keep all the family occupied for hours. The garden is also home to a converted garage that offers an ideal outdoor den or additional home office. An impressive family home that must be viewed to be fully appreciated and offers lots of value in an ideal location. Early viewings are recommended in order to avoid disappointment - we can only sell this once!
EPC Rating: D
Virtual Tour
Key Features
- Semi detached
- Superb family friendly garden of an excellent size.
- Two bathrooms
- Converted garage offering great office/den space.
- Spacious accommodation throughout
- Excellent central location in Prestwich
- Just moments from Prestwich Village, Heaton Park, Sedgley Park, Schools, Houses of Worship and all local amenities
Property Details
- Property type: House
- Property style: Semi Detached
- Approx Sq Feet: 1,884 sqft
- Council Tax Band: TBD
Rooms
Porch
Fantastic sized porch leading to main entrance hallway.
Hallway
A bright and welcoming entrance hallway leading to all rooms as follows:-
View Hallway PhotosLounge dining room
A superb open plan lounge and dining room with bay windows and ample room for full lounge suite and dining room furniture.
View Lounge dining room PhotosDiner kitchen
The true hub of the house, this impressive sized eat-in kitchen has ample room for everyday lounge area, everyday dining and plays host to a superb modern kitchen with center island that leads to a useful utility room. The kitchen opens straight out onto the rear garden for a great view and convenience.
View Diner kitchen PhotosUtility room
Useful utility room just off the kitchen with side door entrance.
View Utility room PhotosHome office
What every house has needed recently! A superb home office situated just off the main hallway adjacent to the main entrance.
Guest WC
Convenient guest WC off the main hallway.
Master bedroom
A spacious master bedroom with fully fitted wardrobes, ample room for a king sized bed and a lovely Juliet balcony overlooking the rear garden. Access to a full sized en-suite bathroom.
View Master bedroom PhotosEn-Suite Bathroom
A full, modern, en-suite bathroom servicing the master bedroom with jacuzzi bath, walk in shower, WC and his and her sinks.
Bedroom 2
Situated to the front of the property with a fantastic bay window bringing in good natural light, this full double bedroom features plenty of space and some fitted furniture.
View Bedroom 2 PhotosBedroom 3
Another full double bedroom with bay window overlooking the rear garden.
View Bedroom 3 PhotosBedroom 4
A good sized fourth bedroom to the rear of the property currently used as a nursery.
View Bedroom 4 PhotosConverted Garage
A well converted garage with heating plumbed from the house, offering ideal play room, recreation space, outdoor den, home office or man/woman cave.
View Converted Garage PhotosFloorplans
Outside Spaces
Garden
This property includes a superb and expansive garden that offers several different areas and something for everyone in the family. Starting with an ideal patio space, leading up to a good sized lawned garden. Relax knowing that the kids are safe and having the time of their lives from the upper playground section, that offers a secure and child-friendly zone that you can watch from the a decked area ideal for outdoor dining or reclining. An amazing garden of impressive proportions that is sure to be a family favourite.
View PhotosParking Spaces
Garage
Capacity: 3
This beautiful home has an attractive resin driveway that offers off-road parking for several vehicles.
View PhotosLocation
Just a few miles driving distance from Manchester City Centre, Prestwich is an area constantly growing in popularity and holds a wide appeal to a variety of people. For commuting convenience, Prestwich has easy access to Junction 17 of the M60 and has the best of Manchester's transport links including two Metrolink stations and all of the area's major bus routes. If the great outdoors is your thing, Prestwich is also home to one of the country's largest municipal parks Heaton Park, as well as fantastic walks provided by Prestwich Clough, and spaces for the kids to play in St Mary's Park. After you have had your fill of fresh air, why not take a short stroll to Prestwich Village with its numerous and trendy eateries, bars, cafe's and retailers. Home to some of the best schools in North Manchester it is easy to see why Prestwich is on trend and growing in popularity for a range of different buyers. Share the Prestwich love and visit our Love M45 & M25 community group on Facebook today.
Properties you may like
By Normie Estate Agents


