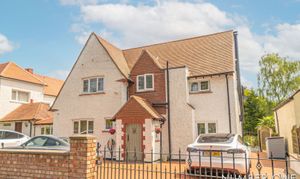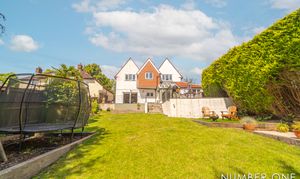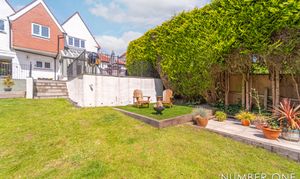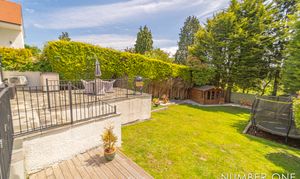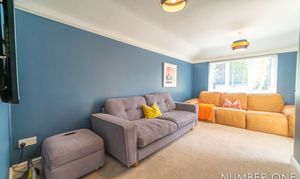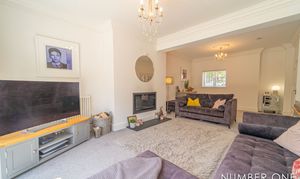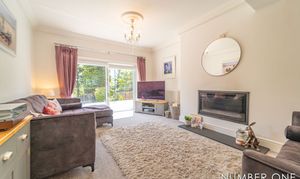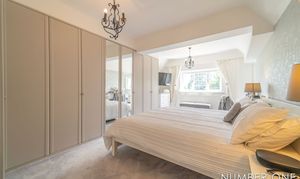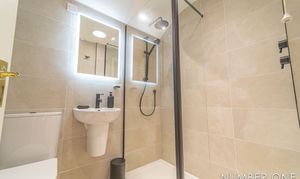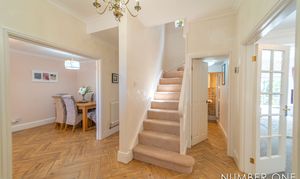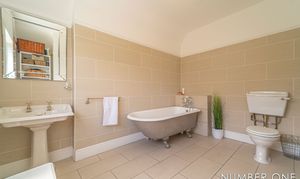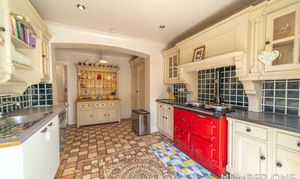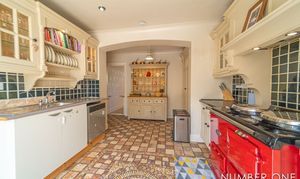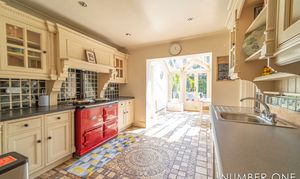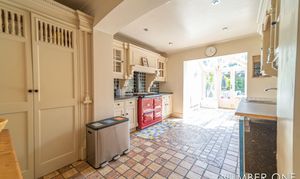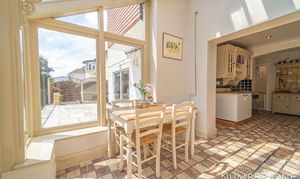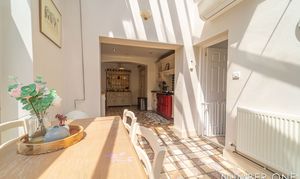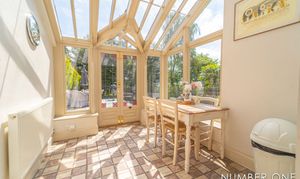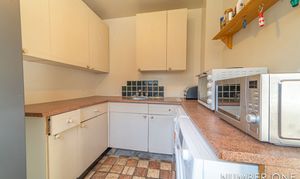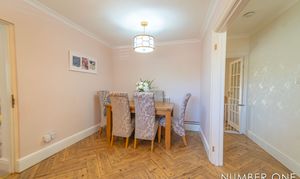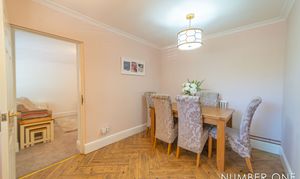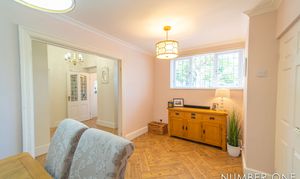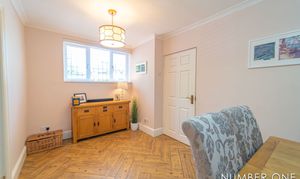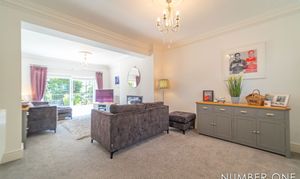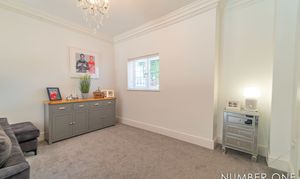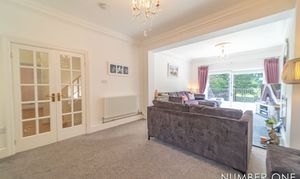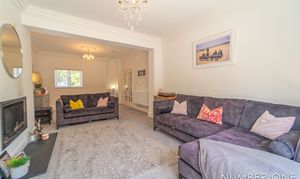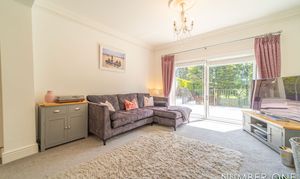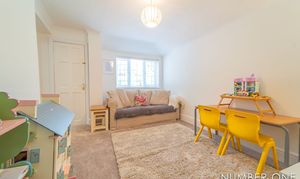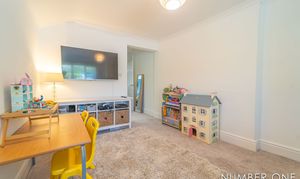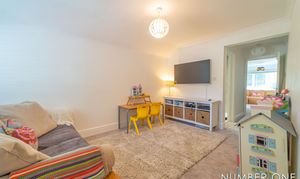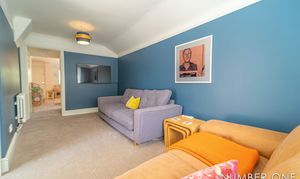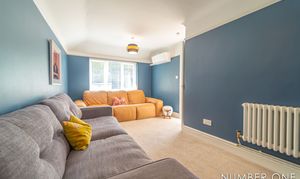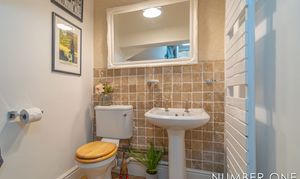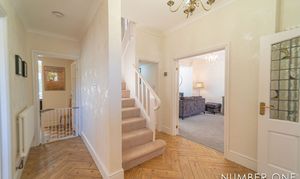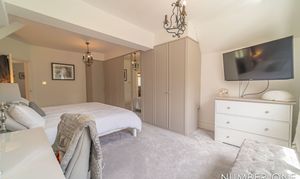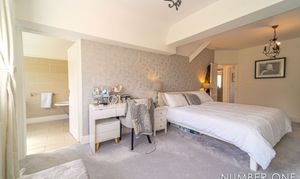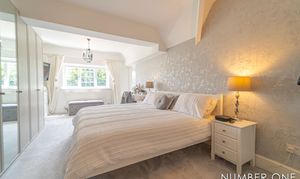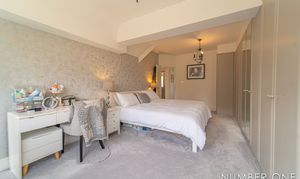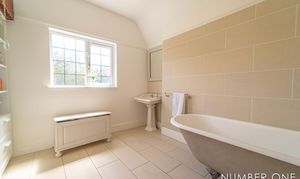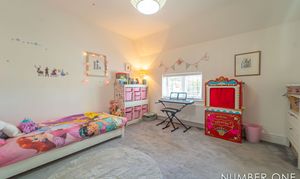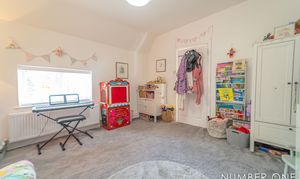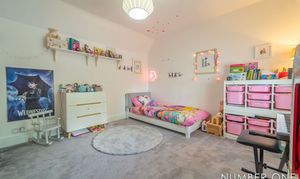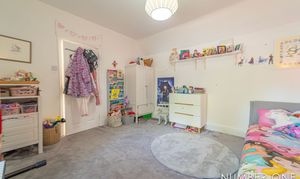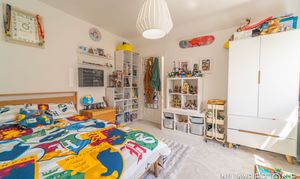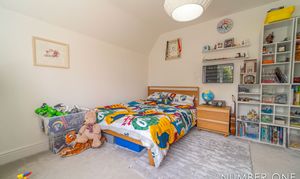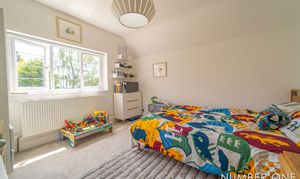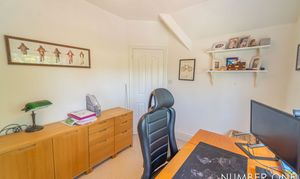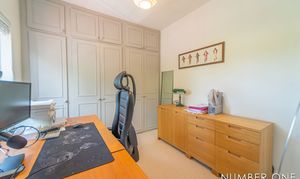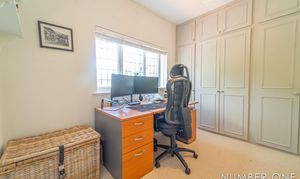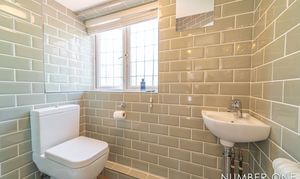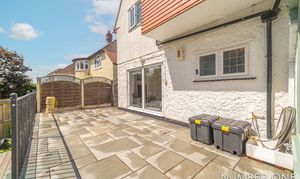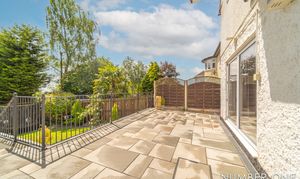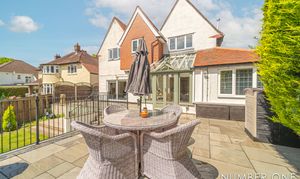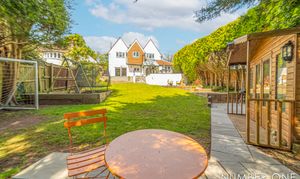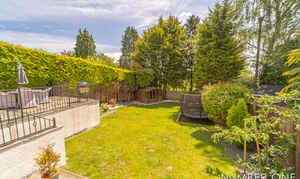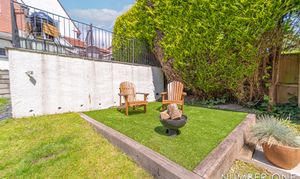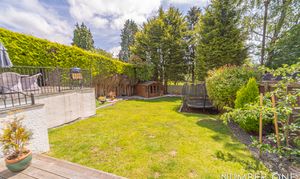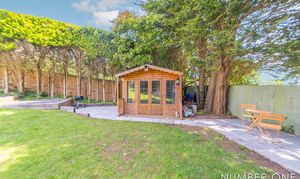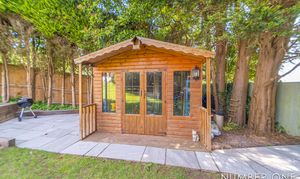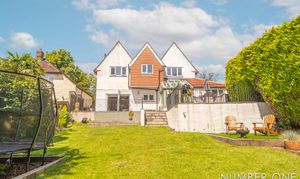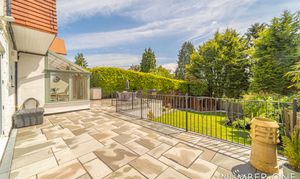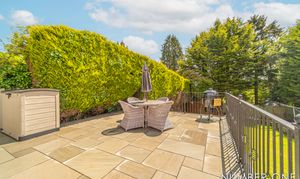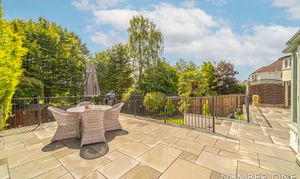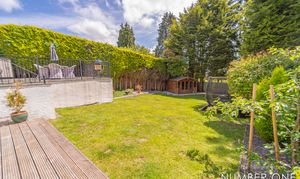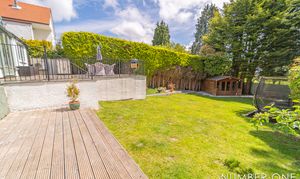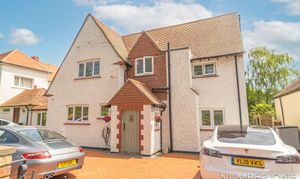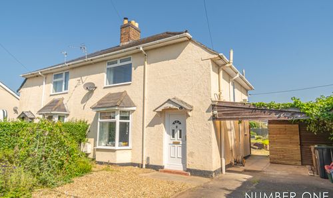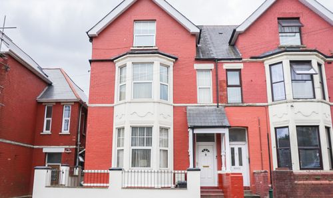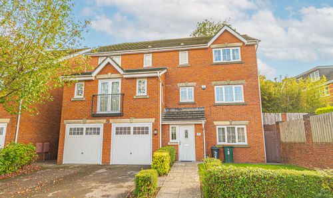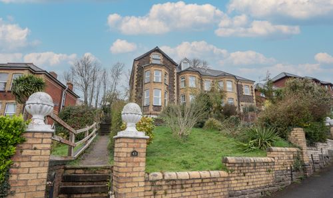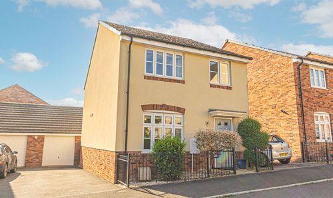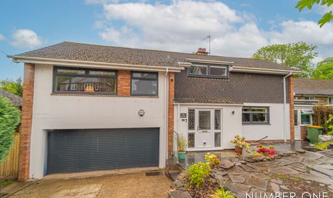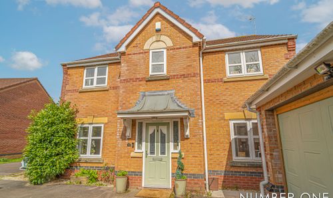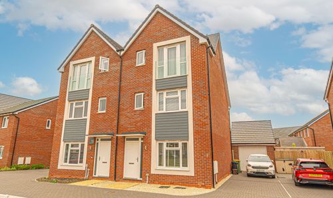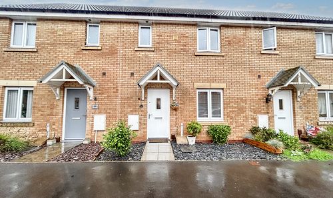Book a Viewing
Please contact the office on 01633 492777 to book a viewing.
To book a viewing on this property, please call Number One Real Estate, on 01633 492777.
4 Bedroom Detached House, Ridgeway, Newport, NP20
Ridgeway, Newport, NP20

Number One Real Estate
76 Bridge Street, Newport
Description
GUIDE PRICE £700,000 - £725,000
Number One Agent, Harrison Cole is delighted to offer this unique, four-bedroom, detached family home for sale in the popular area of Ridgeway, Newport.
Positioned in a highly sought after location with easy access to the motorway and train stations, this property is brilliant for anyone working in central Newport or commuting to Cardiff, Bristol and beyond. This property is situated in a lovely residential area offering endless opportunities for long walks, picnics, and scenic views. Along with being in the catchment area for well-regarded schools, Newport City Centre is within a short drive from the property where you can find Friars Walk and Newport Market offering several restaurants, cafes, and retail stores and Stow Park Tennis Club & Allt-Yr-Yn Tennis Club is within walking distance.
On the ground floor we are welcomed into the property through a large entry foyer, where we can find a downstairs cloakroom with a toilet, as well as a fitted storage closet, before entering the large open plan living room at the side of the house, fitted with an inset sizeable wood burner. The living room is spacious enough to suit a variety of furniture arrangements and is flooded by light through multiple windows that include large sliding doors to the rear of the house. On the opposite side of the house we find two additional living spaces, with one currently in use as a family playroom while the other is another lounge space, with a shower room found between the two. The kitchen is positioned at the rear of the house, with a gorgeous mosaic style tiling, as well as plenty of storage space that includes a large pantry cupboard, with the gem of the kitchen is the stylish Aga range cooker, that features two hotplates and double ovens. From the kitchen we can access the conservatory that overlooks the garden, providing a great dining nook with a bright and tranquil atmosphere, while the dedicated dining room is found at the front of the house. A convenient utility room can also be accessed via the kitchen, providing additional storage and a useful area for doing laundry. Air conditioning is fitted in the kitchen and the lounge to the rear of the house.
Ascending upstairs we have the four bedrooms, three of which are incredibly large double rooms with the fourth being a comfortable single, with fitted storage cupboards, and currently in use as a great home office. The master bedroom also benefits from a large range of fitted storage cupboards that are great for maximising the already expansive space, while also having access to a grand ensuite home to a standing bath with handheld shower. The family bathroom can be found from the landing with an overhead mixer shower with rainfall aspect. There are several boarded attics that can be accessed from the upstairs, one of which has a fitted pulldown ladder, providing potential for development or simply as overflow storage.
Stepping outside we have the huge rear garden, fully enclosed and consisting of a large patio from the house that overlooks the massive grass lawn below. The patio is an incredible space to entertain guests and enjoying outdoor activities such as al-fresco dining and sun lounging, with an incredible light coverage thanks to its south-east facing direction. In the garden below we can find a patio at the bottom, right next to the large cabin that can be used as a summerhouse or simply as storage. There are also several electric points distributed around the patio and garden.
At the front of the house we can access the in-and-out driveway that is double gated and fitted with the potential to electrify. The driveway can provide off-road parking for four vehicles and also features several electric points and an electric vehicle charger. CCTV is also fitted to the front and side of the house.
Council Tax Band G
All services and mains water are connected to the property.
Please contact Number One Real Estate for more information or to arrange a viewing.
EPC Rating: C
Virtual Tour
Property Details
- Property type: House
- Plot Sq Feet: 7,223 sqft
- Property Age Bracket: 1910 - 1940
- Council Tax Band: G
Rooms
Floorplans
Outside Spaces
Parking Spaces
Off street
Capacity: N/A
Driveway
Capacity: N/A
Location
Properties you may like
By Number One Real Estate
