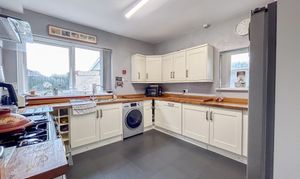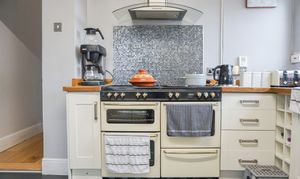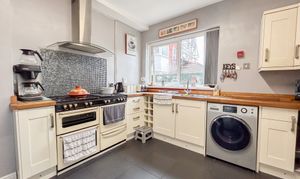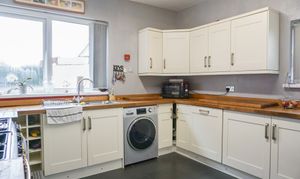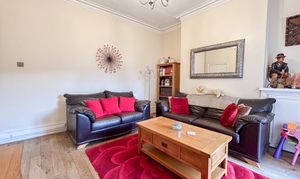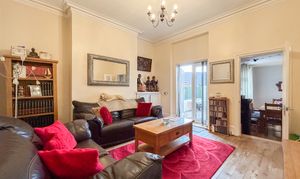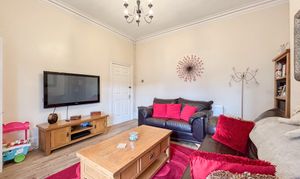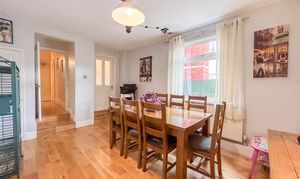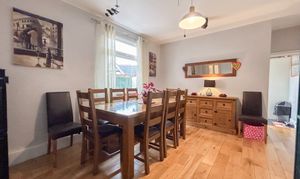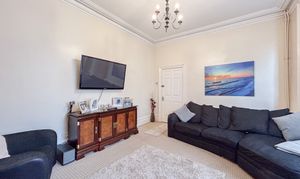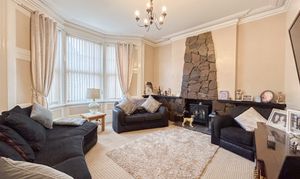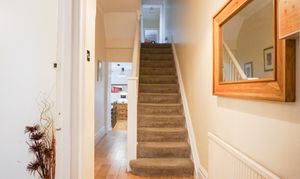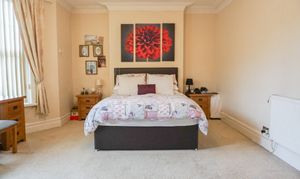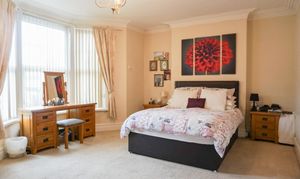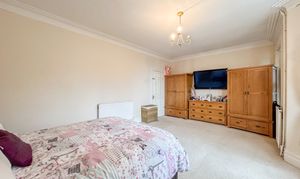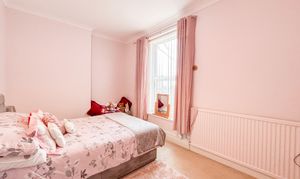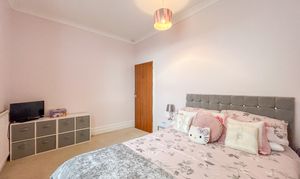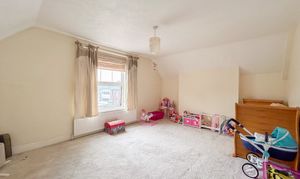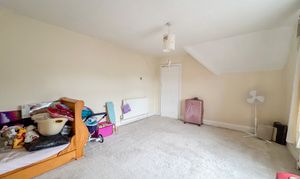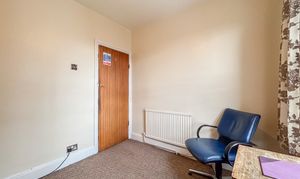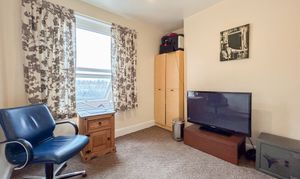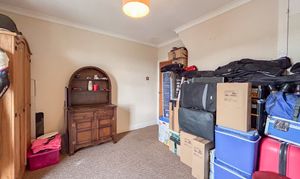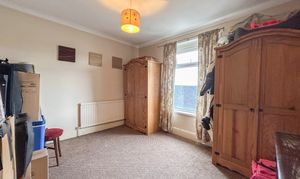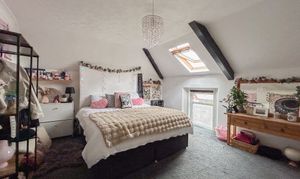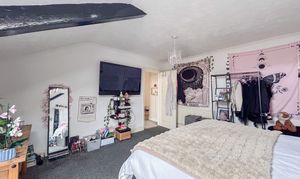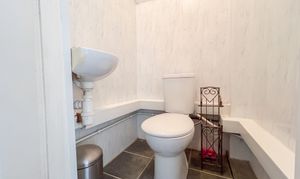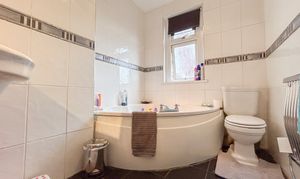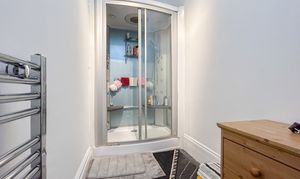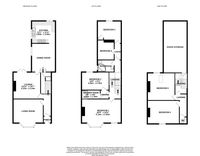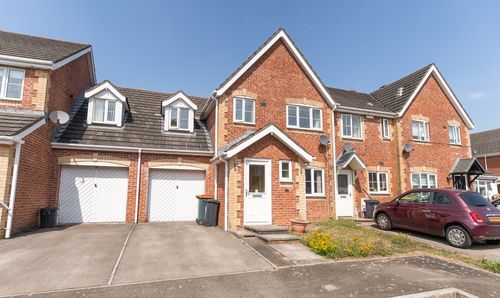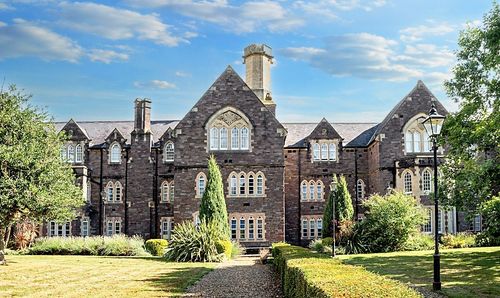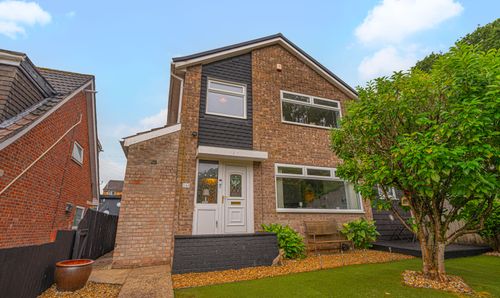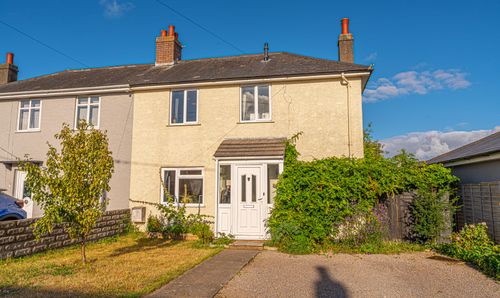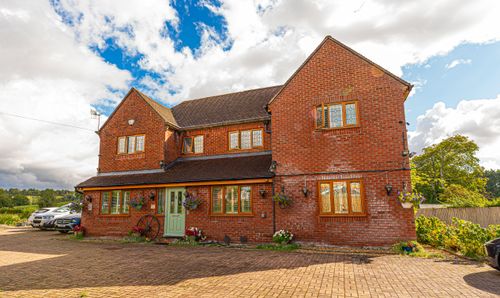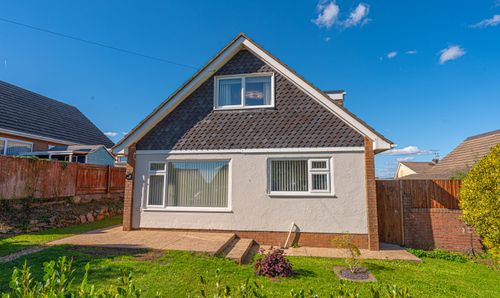Book a Viewing
To book a viewing for this property, please call Number One Real Estate, on 01633 492777.
To book a viewing for this property, please call Number One Real Estate, on 01633 492777.
6 Bedroom Mid-Terraced House, 5 Pentonville, Newport, NP20
5 Pentonville, Newport, NP20

Number One Real Estate
76 Bridge Street, Newport
Description
GUIDE PRICE £380,000 - £400,000
Number One Agent, Adam Darlow is delighted to offer this six bedroom, terraced property for sale in Newport.
Located in the heart of the City, within walking distance to the train station and high street, this family home is in an ideal position for those working in Newport or needing to commute, with fantastic road links in addition to the railway. Alternatively, this expansive property would make a superb investment to be transformed into multi-occupancy living, subject to permission.
Well presented throughout, the hallway offers a useful porch, where original terracotta tiles can be seen, which travel throughout the hallway beneath the solid wood flooring that lays on top. On the ground floor there are three reception rooms, with a spacious, bay-fronted living room, lounge and dining room. Double doors from the lounge open to the low maintenance courtyard garden, which has a generous patio, ideal for entertaining. Beyond the dining room, the kitchen offers a range of wall and base units with a large gas cooker at the heart. On street parking is available to the fore.
Displayed over three floors, on the first floor there are four bedrooms, three of which are double and the fourth a comfortable single. The principal bedroom benefits from a bay-aspect, mirroring the living room below. There are two bathrooms to this floor, with a shower room next to the principal and second bedroom, and a bathroom from the split level landing. The shower room offers a steam shower, with a built in sound system, while the bathroom has a large corner bath suite.
To the second floor, there are two further bedrooms, both spacious doubles, and a useful WC from the landing. From the staircase, a cupboard accesses eaves storage, which spans the entire width of the rear section of the property.
Council Tax Band D
Lease Information
Date : 16 November 1885
Term : 999 years from 29 September 1883
Rent: £3.25
All services and mains water are connected to the property.
Measurements:
Living Room: 4.6m x 4.3m
Lounge: 4.2m x 4.1m
Dining Room: 3.6m x 4.4m
Kitchen: 3.6m x 3.4m
Bedroom 1: 6.1m x 4.3m
Bedroom 2: 4.2m x 2.7m
Shower Room: 2.9m x 1.3m
Bedroom 3: 3.6m x 3.4m
Bedroom 4: 2.6m x 3.0m
Bathroom: 2.6m x 1.6m
Bedroom 5: 4.2m x 4.2m
Bedroom 6: 4.9m x 3.6m
EPC Rating: D
Virtual Tour
Property Details
- Property type: House
- Plot Sq Feet: 3,488 sqft
- Property Age Bracket: Victorian (1830 - 1901)
- Council Tax Band: D
- Tenure: Leasehold
- Lease Expiry: 15/11/2882
- Ground Rent:
- Service Charge: Not Specified
Rooms
Floorplans
Outside Spaces
Garden
Parking Spaces
On street
Capacity: N/A
Location
Properties you may like
By Number One Real Estate

