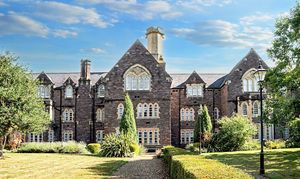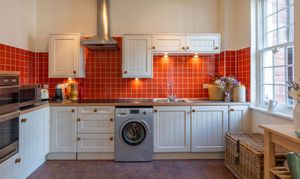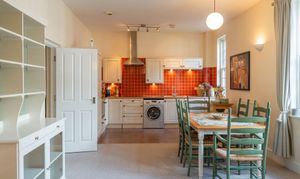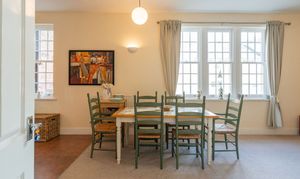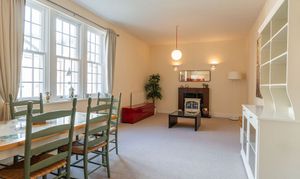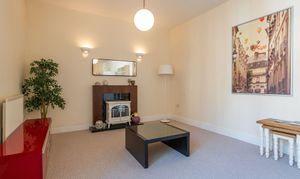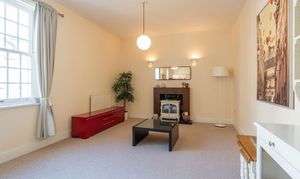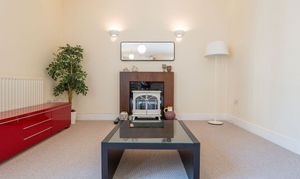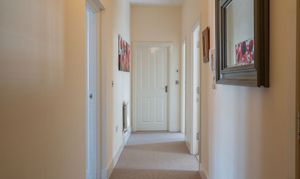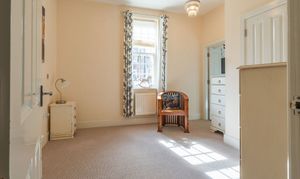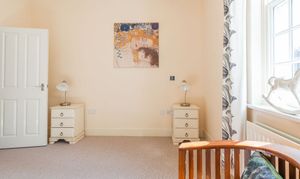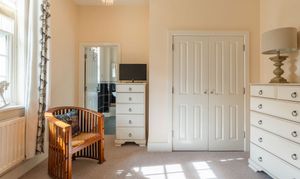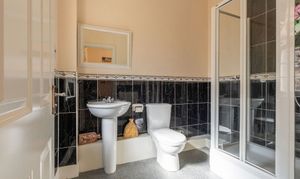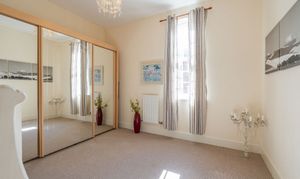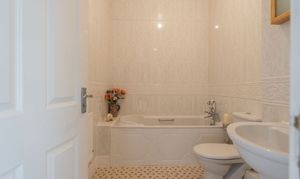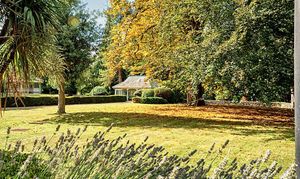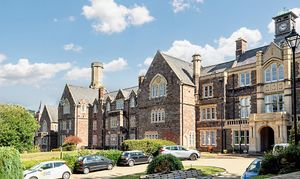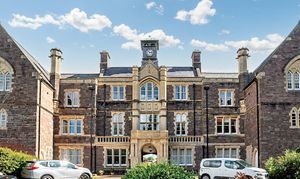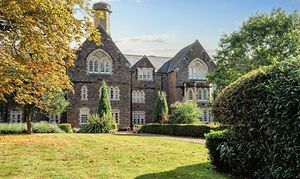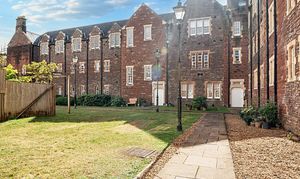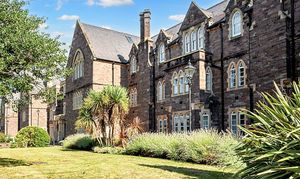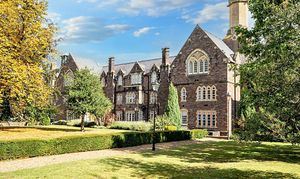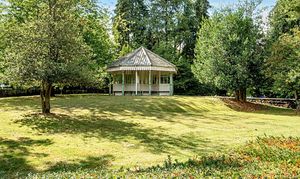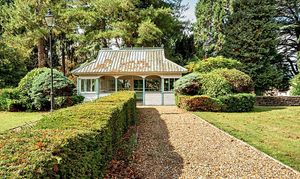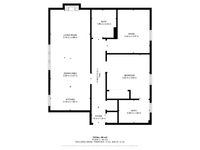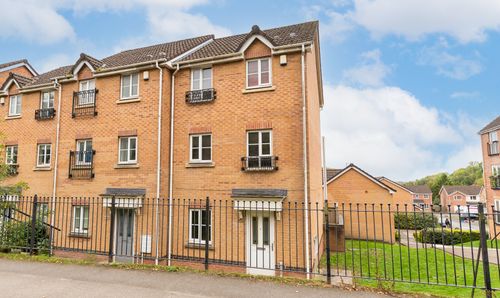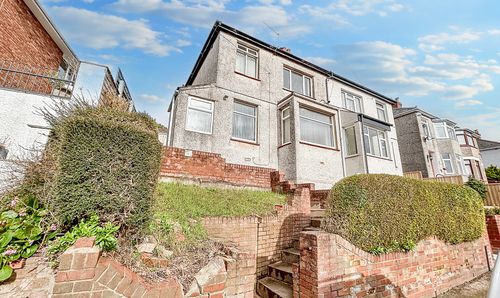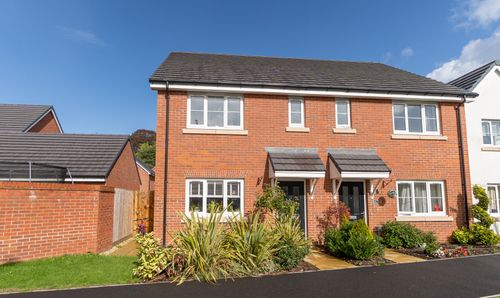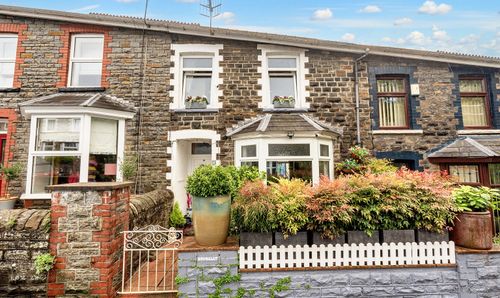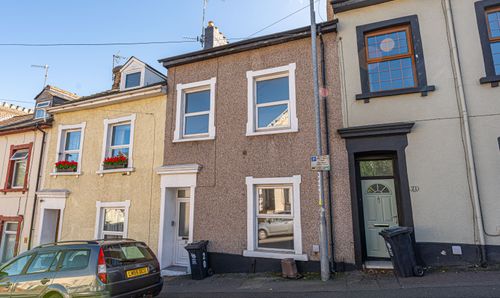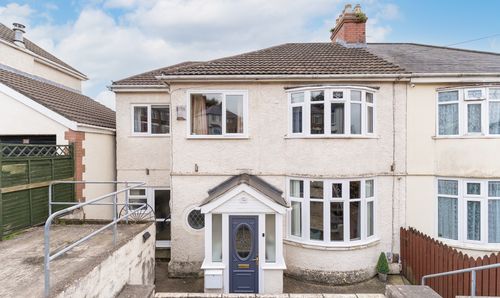Book a Viewing
To book a viewing for this property, please call Number One Real Estate, on 01633 492777.
To book a viewing for this property, please call Number One Real Estate, on 01633 492777.
2 Bedroom Flat, Sarno Square, Abergavenny, NP7
Sarno Square, Abergavenny, NP7

Number One Real Estate
76 Bridge Street, Newport
Description
GUIDE PRICE £175,000 - £200,000
Number One Agent, Adam Darlow is delighted to offer this two bedroom, second floor apartment for property for sale in Abergavenny.
This beautiful apartment is found within this charming grade-II listed former hospital, situated just outside the heart of Abergavenny. This lovely location offers easy access to the various shops, restaurants and other amenities nearby. The property is also in close proximity to Abergavenny Castle, as well as being a short drive from the local hospital, and several schooling options, making this a great choice for a growing family. There are also great travel links by road and rail, allowing for easy commuting to Newport, Cardiff and Bristol if needed.
Presenting a truly exceptional two-bedroom, two-bathroom flat set within a striking period property, this residence combines historic charm with contemporary living. The home is introduced by a grand facade with intricate stonework and a prominent clock tower, while landscaped gardens and mature trees provide a serene and picturesque setting. The extensive grounds offer a spacious lawn, charming pavilions, and peaceful communal spaces, ideal for relaxation or social gatherings. Off-road parking adds welcome convenience for residents and guests alike.
Inside, the flat is filled with natural light thanks to large windows and high ceilings throughout. The modern kitchen features sleek units, integrated appliances, and vibrant backsplash accents, seamlessly flowing into an open plan dining area perfect for entertaining. The reception room is highlighted by elegant fireplace features and neutral decor, offering a warm and inviting atmosphere.
Both bedrooms are generously sized with built-in mirrored wardrobes and ample storage, the master bedroom boasts a sophisticated en-suite complete with a modern toilet and luxurious overhead shower, elevating the level of comfort and convenience. Additionally, a family bathroom is accessible from the hallway, both bathrooms impress with modern fixtures
Stepping outside we have plenty of parking options, with a large arched driveway directly in front of the entrance, with another large car park found a stones throw away. This is perfect for additional visitor parking.
Council Tax Band E
Leasehold Information
Date : 16 April 2004
Term : 999 years from 31 March 2003
Annual Ground Rent: £250
Annual Service Charge: £5200 (includes Gas, water, insurance, building and grounds maintenance)
Restrictions imposed by the lease: No pets
All services and mains water are connected to the property.
The broadband internet is provided to the property by FTTC (fibre to the cabinet), the sellers are subscribed to Good. Please visit the Ofcom website to check broadband availability and speeds.
The owner has advised that the level of the mobile signal/coverage at the property is Vodafone, they are subscribed to . Please visit the Ofcom website to check mobile coverage.
Please contact Number One Real Estate for more information or to arrange a viewing.
EPC Rating: C
Virtual Tour
Property Details
- Property type: Flat
- Price Per Sq Foot: £187
- Approx Sq Feet: 936 sqft
- Plot Sq Feet: 818 sqft
- Council Tax Band: E
- Tenure: Leasehold
- Lease Expiry: 17/09/3002
- Ground Rent: £250.00 per year
- Service Charge: Not Specified
Rooms
Floorplans
Outside Spaces
Parking Spaces
Allocated parking
Capacity: N/A
Off street
Capacity: N/A
Location
Properties you may like
By Number One Real Estate
