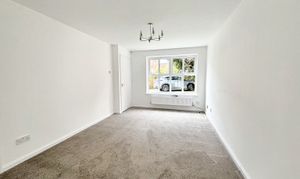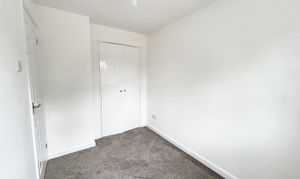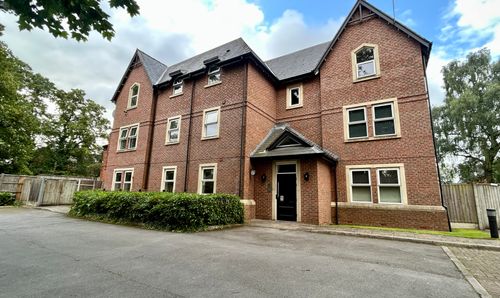Detached House, Bleasefell Chase, Worsley, M28
Bleasefell Chase, Worsley, M28
Description
Briscombe are delighted to offer To Let this fantastic Three Bedroom Detached Property in the heart of Boothstown. Available To Let on an Unfurnished Basis, this charming property has undergone a recent renovation, boasting a brand-new kitchen, windows, and doors. Ideal for families, this spacious home offers a comfortable living environment, perfect for creating lasting memories. The accomodation comprises : Entrance Hall, Lounge through to Dining Room, Conservatory, Kitchen, and Utility at ground floor level. On the first floor there are three bedrooms, the Master has an En-Suite, together with a Family Bathroom. Externally, the driveway leads to a single garage at the front, together with a good sized enclosed rear garden.
EPC Rating: D
Key Features
- Available To Let on an Unfurnished Basis
- Newly Renovated complete with New Kitchen, Windows and Doors
- Three Bedroom Detached Family Home
- Perfectly Located with Boothstown
- A Holding Deposit of £125 is required to secure the property
- Salford Council Tax Band D
- EPC - D
Property Details
- Property type: House
- Plot Sq Feet: 3,049 sqft
- Council Tax Band: D
Rooms
Entrance Hall
External door to the front elevation. Staircase leads to the first floor landing. Internal doors lead through to:
Lounge
4.54m x 3.01m
Double window to front elevation. Through lounge with glass door access to Conservatory.
View Lounge PhotosDining Area
2.29m x 2.39m
Through Lounge into Dining Room. Door leads into Conservatory.
View Dining Area PhotosConservatory
2.46m x 3.37m
Windows to the rear, and both side elevations. Door to the side elevation lead out to the paved patio.
View Conservatory PhotosKitchen
3.71m x 3.32m
Beautiful brand new fitted kitchen, with a range of wall and base units complete with contrasting work surfaces and tiled walls. Two windows to the rear elevation.Door leading to utility room and downstairs WC.
View Kitchen PhotosBedroom One
3.01m x 3.34m
Window to the front elevation. Archway leading to ensuite bathroom
View Bedroom One PhotosEn-Suite
Window to the front elevation. Fitted with a modern suite comprising of: Double shower cubicle, low level W.C and vanity hand wash basin.
View En-Suite PhotosBedroom Two
2.93m x 1.97m
Window to the rear elevation. Fitted Wardrobe / Cupboard Space
View Bedroom Two PhotosBathroom
Fitted with a modern white bathroom suite comprising of: bath with a shower over, low level W.C and a vanity hand wash basin. Part tiled walls.
View Bathroom PhotosHolding Deposit Information
A Holding Deposit of £125 is required to reserve a property and this will be held by us for a period of 14 days. At the end of the 14-day period, the deposit will be refunded to you or be offset against your rent unless any of the proposed tenants or guarantors; withdraw from the tenancy, fail a Right to Rent Check, provide false or misleading information or fail to enter into a tenancy by the deadline, despite all reasonable steps being taken by us.
Floorplans
Outside Spaces
Parking Spaces
Location
Available on an Unfurnished Basis * Three Bedroom Detached * Private Garden * Off Road Parking * Single Garage
Properties you may like
By Briscombe










































