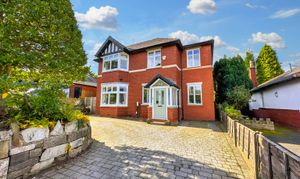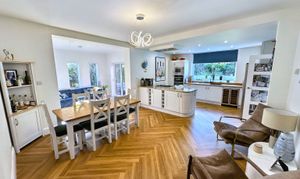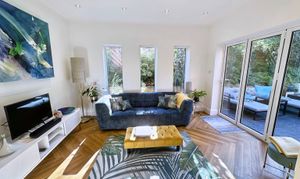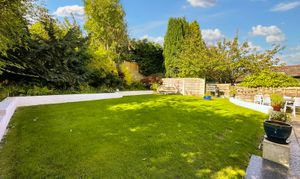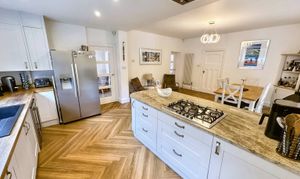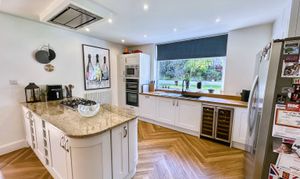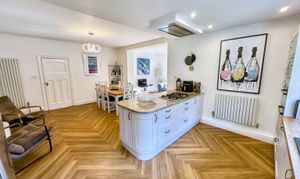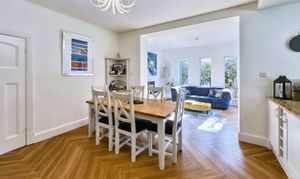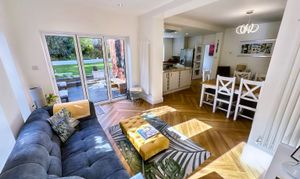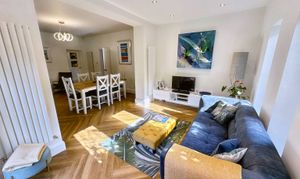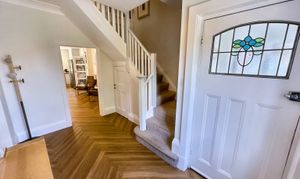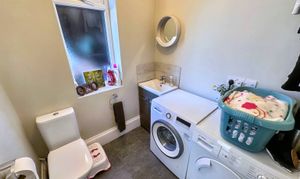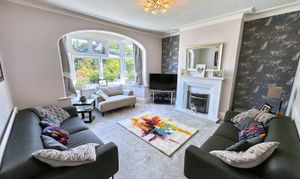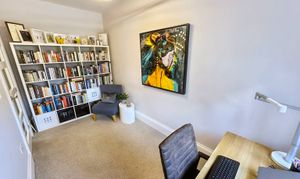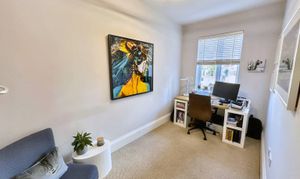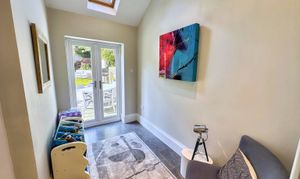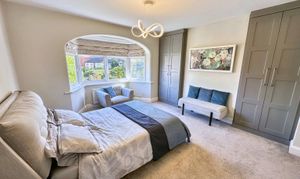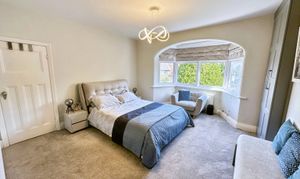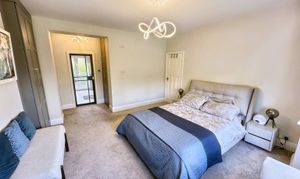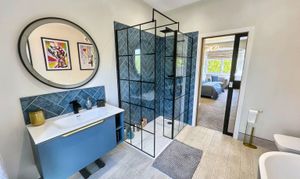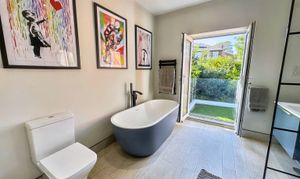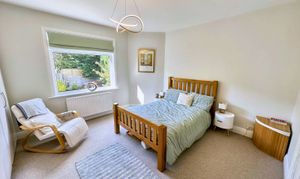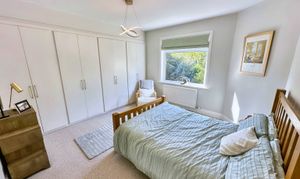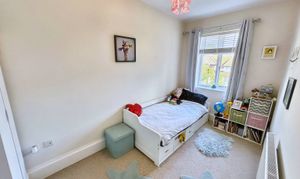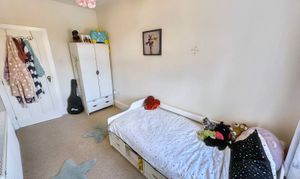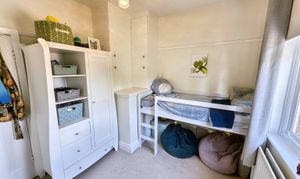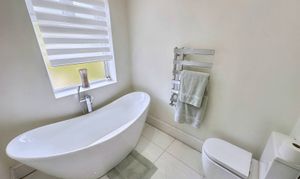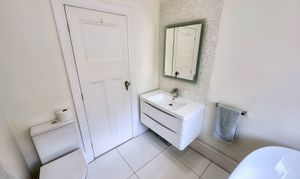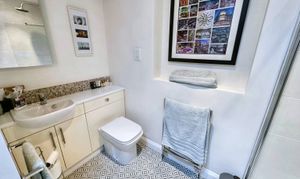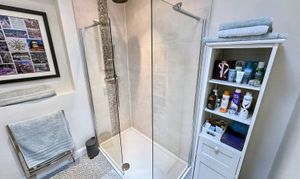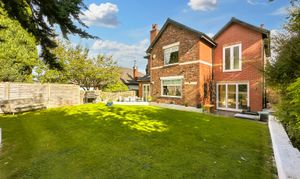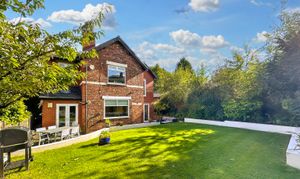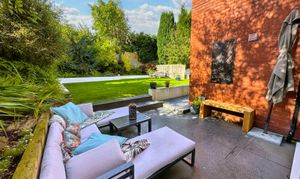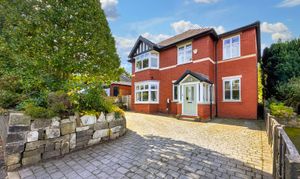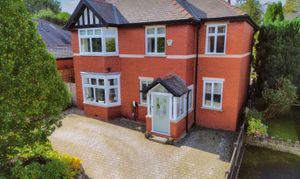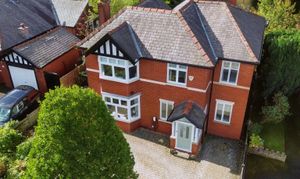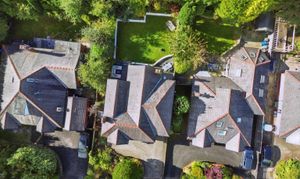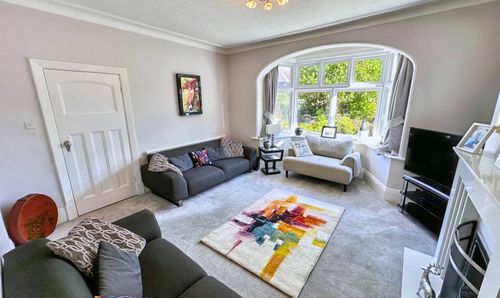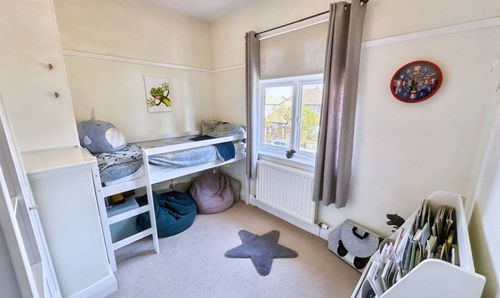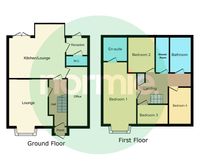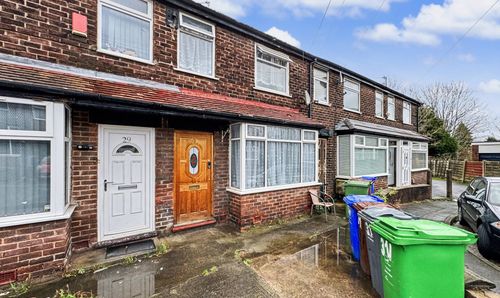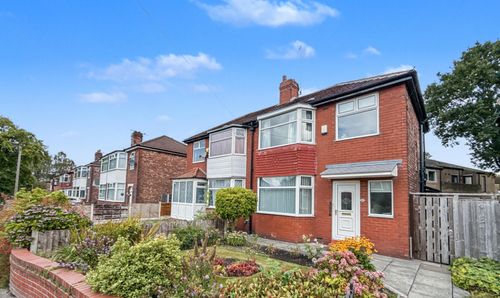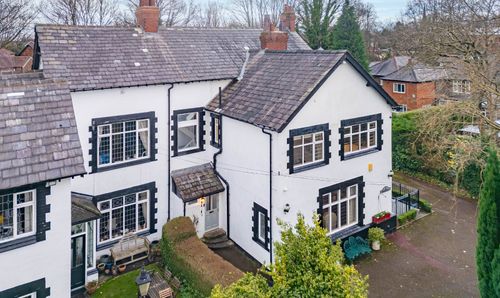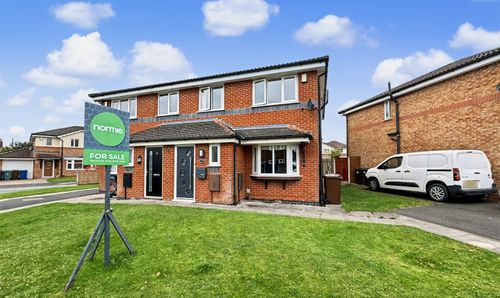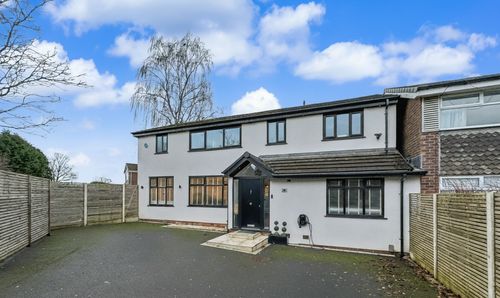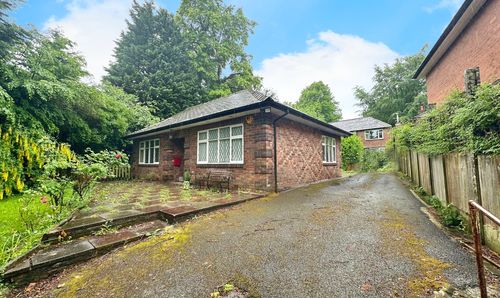4 Bedroom Detached House, Dales Lane, Whitefield, M45
Dales Lane, Whitefield, M45
Description
This beautifully designed four-bedroom family home is the perfect blend of space, style, and modern living. As you enter through the porch, you’re welcomed into a bright and spacious hallway, setting the tone for the rest of the property. The large lounge, featuring striking bay windows, creates a warm and inviting atmosphere.
The heart of the home is the expansive open-plan kitchen, seamlessly flowing into a dining area and a cosy lounge space—ideal for both everyday family living and entertaining. Beyond the kitchen, you’ll find another versatile reception room that connects to the utility room, complete with a convenient WC. There’s also a dedicated office space, perfect for working from home or study.
Upstairs, the four spacious bedrooms provide ample room for family and guests. The master bedroom is a true retreat, boasting an en-suite and elegant double doors that open out to views over the garden. Additionally, there is a well-appointed family bathroom and a separate shower room for added convenience.
Outside, the rear garden is a fantastic size, featuring a patio area for outdoor dining and a large lawn perfect for children or relaxing in the sun. At the front of the property, the driveway not only offers ample parking but also includes an EV charging point for electric vehicle owners. A mature tree adds an extra layer of privacy to the space.
This is a must-see home, combining modern living with generous space in a desirable location. Book your viewing today!
EPC Rating: C
Key Features
- Popular Whitefield Location
- Detached
- Open Plan Modern Kitchen / Diner
- Immaculately Presented
- Large Rear Garden
Property Details
- Property type: House
- Property style: Detached
- Approx Sq Feet: 1,948 sqft
- Plot Sq Feet: 4,413 sqft
- Property Age Bracket: 1910 - 1940
- Council Tax Band: E
Rooms
Floorplans
Outside Spaces
Parking Spaces
Location
Properties you may like
By Normie Estate Agents
