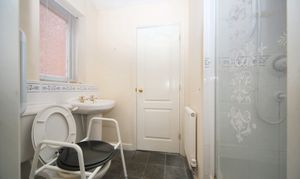4 Bedroom Detached House, Brayford Drive, Aspull, WN2
Brayford Drive, Aspull, WN2

Breakey & Co Estate Agents
Breakey & Co, 57-59 Ormskirk Road
Description
Nestled in the highly sought-after area of Aspull, Wigan, this four-bedroom detached home offers the perfect blend of spacious living, convenience, and potential. With excellent transport links nearby, including the M6 and M61 motorways, and a host of local amenities just a short distance away, this property is ideal for families looking to settle in a vibrant community.
As you approach the property, you'll be greeted by a large driveway and neatly maintained lawn, offering ample parking space for multiple vehicles. The welcoming porch leads into a spacious entrance hall with a convenient W.C.
The ground floor features a generously sized lounge and a separate dining room, providing a fantastic space for family gatherings or entertaining guests. The well-proportioned kitchen is fitted with integrated appliances and boasts a central island with a breakfast bar, perfect for casual dining or socializing. French doors from the dining room provide access to the south-facing rear garden, a lovely spot to enjoy the sun all year round.
Upstairs, you'll find four good-sized bedrooms, offering plenty of space for growing families. While the property has been lovingly maintained, it presents an exciting opportunity for modernization, allowing you to put your personal touch on this fantastic family home.
Offered with no chain, this property is a fantastic opportunity to create your dream home in a prime location. Early viewing is highly recommended!
EPC Rating: D
Key Features
- Four spacious bedrooms – Ideal for growing families
- Detached property – Offering privacy and space
- Sought-after location in Aspull, Wigan – Close to local amenities and transport links (M6 and M61)
- Large driveway and lawn – Ample parking and outdoor space
- Welcoming porch and entrance hall
- Spacious lounge and separate dining room – Perfect for family living and entertaining
- Spacious kitchen with integrated appliances – Featuring a central island with breakfast bar
- South-facing rear garden – Enjoy the sunshine throughout the day
- Leasehold and Council Tax Band E
Property Details
- Property type: House
- Price Per Sq Foot: £230
- Approx Sq Feet: 1,410 sqft
- Plot Sq Feet: 2,949 sqft
- Property Age Bracket: 1990s
- Council Tax Band: E
- Tenure: Leasehold
- Lease Expiry: 01/01/2995
- Ground Rent:
- Service Charge: Not Specified
Floorplans
Outside Spaces
Front Garden
Block paved space for parking and lawn on the front
Rear Garden
Large garden to the rear, with paving and lawn
Parking Spaces
Garage
Capacity: 1
Integral garage
Driveway
Capacity: 4
Double Driveway and off road parking, up to 4 car parking space.
Location
Located in the sought-after area of Aspull, Wigan, this property offers a perfect balance of suburban peace and convenience. With local amenities, schools, and parks nearby, it's ideal for family living. Commuters will appreciate the easy access to the M6 and M61 motorways, while Wigan town center is just a short drive away. Surrounded by scenic green spaces, Aspull provides a relaxed, yet well-connected location for modern living.
Properties you may like
By Breakey & Co Estate Agents


































