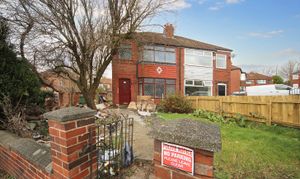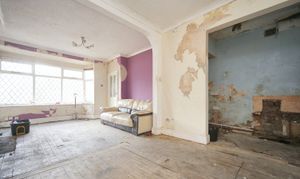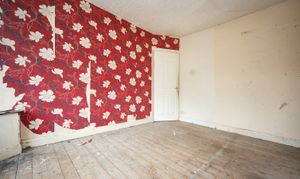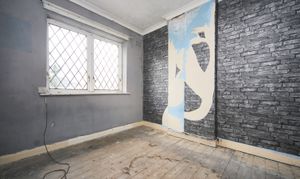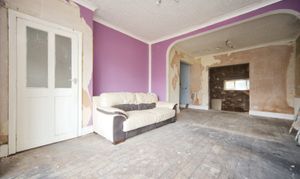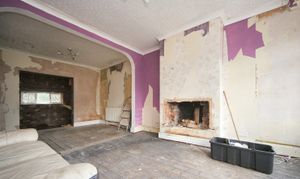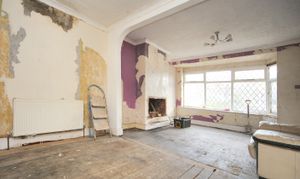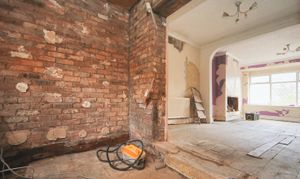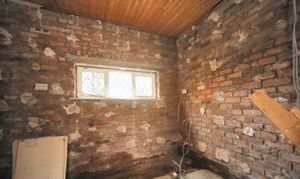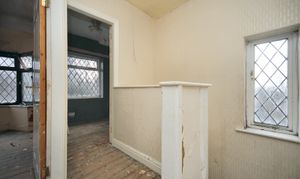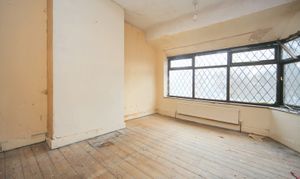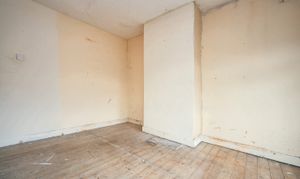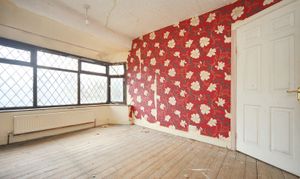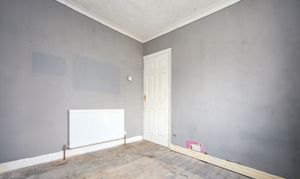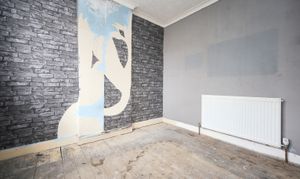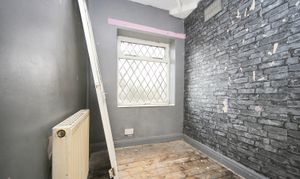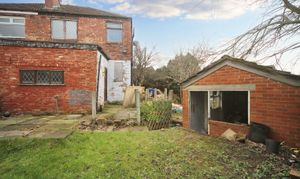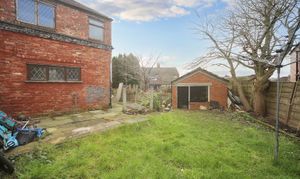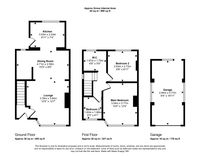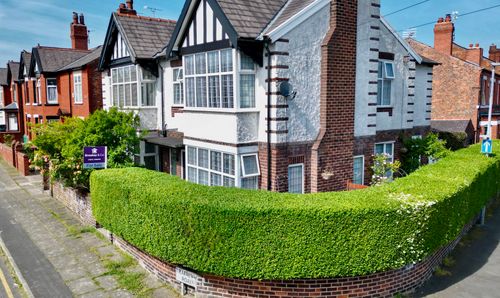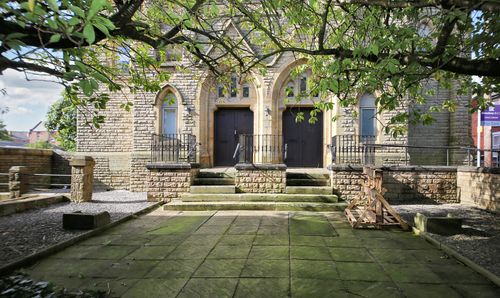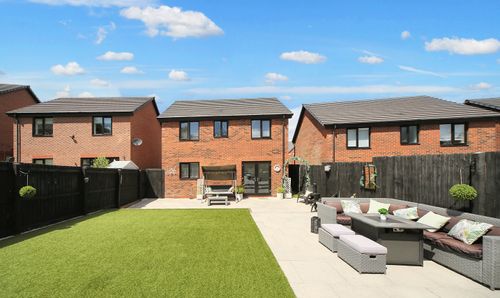3 Bedroom Semi Detached House, Baytree Road, Wigan, WN6
Baytree Road, Wigan, WN6
Description
Suitable for cash buyers only
Welcome to this fantastic opportunity on Baytree Road, Beech Hill, in need of refurbishment throughout this property offers a blank canvas ready for someone to put their stamp on. This spacious three-bedroom semi-detached home is set on a generous corner plot, offering ample outdoor space and the potential for future expansion. The property benefits from a detached garage and a side gated driveway, providing convenient off-road parking and easy access to the garage.
The property has been extended to the rear, offering plenty of room to create a modern living space. The layout currently consists of an open-plan lounge/diner and kitchen, offering an excellent space for family gatherings and entertaining, although it is presently a shell awaiting transformation. The bathroom and kitchen are not yet fitted, presenting an ideal opportunity for new owners to install their own design and finish the property to their personal taste.
Upstairs, you'll find two generously-sized double bedrooms and a comfortable single bedroom, ideal for use as a child’s room, guest room, or home office. This home offers enormous potential and must be viewed to be fully appreciated.
Baytree Road is ideally located for families, being close to local schools, making the daily school run incredibly convenient. The area also boasts a variety of amenities, with Robin Park within walking distance or just a short 10-minute drive away, offering shopping, dining, and entertainment options. For those who enjoy outdoor activities, scenic canal walks are nearby, and Mesnes Park, a beautiful green space, is also within close proximity.
This property offers great potential in a prime location, with a fantastic opportunity for those looking to add value and create a truly unique home and no chain, perfect for those eager to create their dream home.
EPC Rating: D
Key Features
- Three-bedroom semi-detached home on a large corner plot with detached garage and side gated driveway.
- Rear extension with open-plan lounge/diner and kitchen, currently a shell (no bathroom or kitchen fitted).
- Two double bedrooms and one single.
- Close to local schools, ideal for families.
- Nearby canal walks and Mesnes Park.
- Freehold
- EPC - C
- Council Tax Band - B
- CASH BUYERS ONLY
Property Details
- Property type: House
- Approx Sq Feet: 908 sqft
- Property Age Bracket: Unspecified
- Council Tax Band: A
Floorplans
Outside Spaces
Front Garden
Rear Garden
Parking Spaces
Garage
Capacity: N/A
Location
Wigan - Beech hill
Properties you may like
By Breakey & Co Estate Agents
