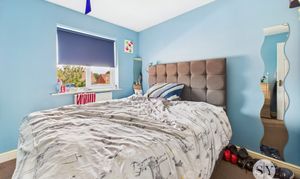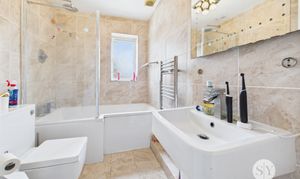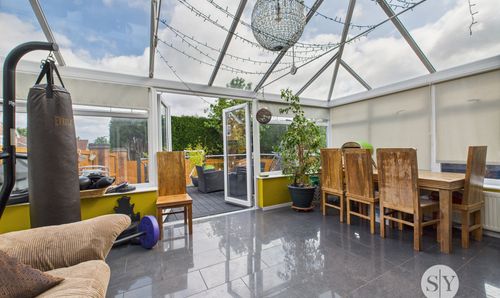Book a Viewing
To book a viewing for this property, please call Stones Young Sales and Lettings, on 01254 682470.
To book a viewing for this property, please call Stones Young Sales and Lettings, on 01254 682470.
5 Bedroom Detached House, Metcalfe Close, Blackburn, BB2
Metcalfe Close, Blackburn, BB2

Stones Young Sales and Lettings
Stones Young Sales & Lettings, The Old Post Office
Description
FIVE BEDROOM DETACHED ON OAKDALE! Situated on a well-established estate, this detached home has been owned by the same family since it was built and now presents a wonderful opportunity for new owners to put their own stamp on it.
As you enter the property you are greeted by the hallway which leads into the lounge where you have double doors taking you through to the second reception room, complemented by a delightful conservatory that bathes the interiors in natural light. The kitchen seamlessly integrates with the conservatory, creating a fluid space ideal for hosting gatherings. This floor includes a utility room and wc. The garage has been thoughtfully converted into an additional bedroom with a wet room, providing flexibility for guest accommodation or family members.
Ascending the stairs, the master bedroom is serviced by an en suite shower room. Further enhancing the living experience are four bedrooms which provide ample space for family members or guests, complete with a separate family bathroom for added convenience.
The beautifully landscaped garden features low-maintenance Astroturf and stylish composite decking. There is also driveway parking that easily accommodates multiple vehicles. This property presents a plenty of opportunities for personalisation and enhancement, making it a canvas ready for your vision and creativity in a sought after location.
EPC Rating: C
Key Features
- Five Bedroom Detached On Oakdale
- Two Reception Rooms Plus Conservatory
- Kitchen Opening Up Into The Conservatory
- Utility Room and WC
- Converted Garage Into Bedroom and Wet Room
- Four Bedrooms On The First Floor
- En Suite To Master Bedroom
- Separate Family Bathroom
- Driveway Parking
- Beautiful Rear Garden With Composite Decking
Property Details
- Property type: House
- Price Per Sq Foot: £238
- Approx Sq Feet: 1,302 sqft
- Plot Sq Feet: 43 sqft
- Property Age Bracket: 2000s
- Council Tax Band: D
Rooms
Hallway
1/2 tiled flooring, and wood flooring, ceiling coving, ceiling spot lights, storage cupboard, composite front door, stairs to first floor, panel radiator.
View Hallway PhotosWC
Tiled flooring, ceiling spot lights, two piece in white comprising of wc and basin with vanity cupboard, frosted double glazed uPVC window, panel radiator.
View WC PhotosLounge
Solid wood flooring, ceiling coving, gas fire with hearth and surround, double doors leading into reception room, double glazed uPVC window, panel radiator.
View Lounge PhotosDining Room
Solid wood flooring, ceiling coving, sliding doors leading to the conservatory, panel radiator.
View Dining Room PhotosKitchen
Tiled flooring, fitted wall and base units with contrasting Quartz work surfaces and up stands, electric hob, two electric ovens, microwave, extractor fan, tiled splash backs, ceiling spot lights, opening up into the conservatory, panel radiator.
View Kitchen PhotosConservatory
Tiled flooring, double glazed uPVC throughout, panel radiator.
View Conservatory PhotosUtility Room
Tiled flooring, fitted wall and base units with contrasting Quartz work surfaces and up stands, sink and drainer, space for washing machine, tumble dryer, fridge fridge freezer and dishwasher, ceiling spot lights, double glazed uPVC window and door, panel radiator.
View Utility Room PhotosBedroom (was the garage)
Single bedroom with vinyl flooring, ceiling spot lights, double glazed uPVC window, panel radiator.
View Bedroom (was the garage) PhotosWet Room
Vinyl flooring, three piece in white comprising of mains fed shower, wc and basin, ceiling spot lights, frosted double glazed uPVC window, towel radiator.
View Wet Room PhotosLanding
Carpet flooring, storage cupboard, hoisin tank, loft access.
Master Bedroom
Double bedroom with carpet flooring, fitted wardrobes, double glazed uPVC window, panel radiator.
View Master Bedroom PhotosEn Suite
Tiled flooring, three piece in white comprising of wc, basin and mains fed shower enclosure, tiled splash backs, frosted double glazed uPVC window, panel radiator.
View En Suite PhotosBedroom Two
Double bedroom with carpet flooring, double glazed uPVC windows, panel radiator.
View Bedroom Two PhotosBedroom Three
Double bedroom with carpet flooring, double glazed uPVC window, panel radiator.
View Bedroom Three PhotosBedroom Four
Single bedroom with carpet flooring, double glazed uPVC windows, panel radiator.
View Bedroom Four PhotosBathroom
Tiled flooring, three piece in white comprising of mains fed shower over bath, wc and basin, tiled floor to ceiling, frosted double glazed uPVC window, towel radiator.
View Bathroom PhotosFloorplans
Outside Spaces
Parking Spaces
Location
Properties you may like
By Stones Young Sales and Lettings




















































