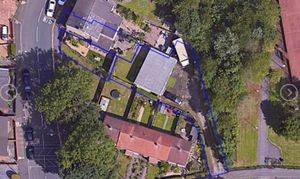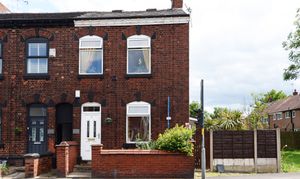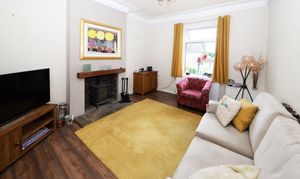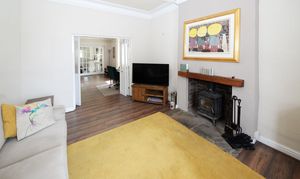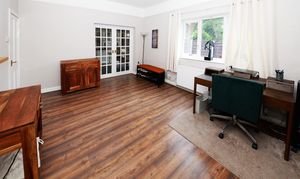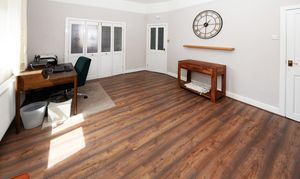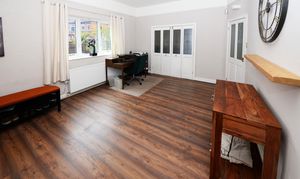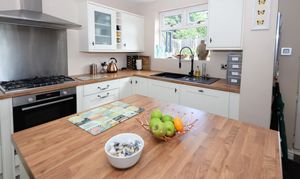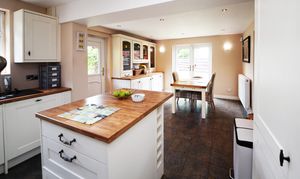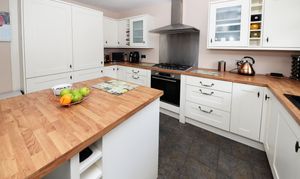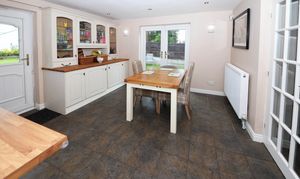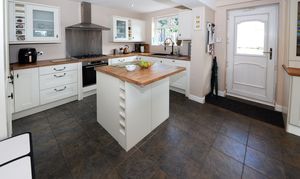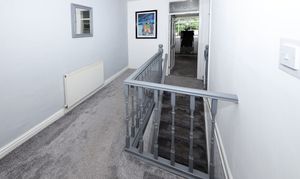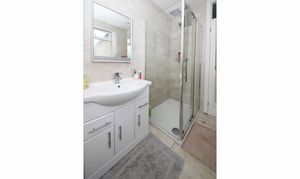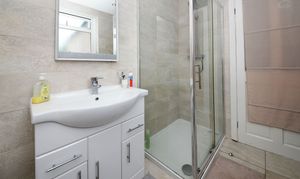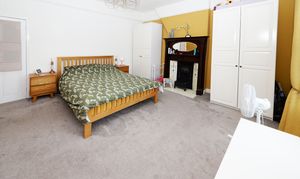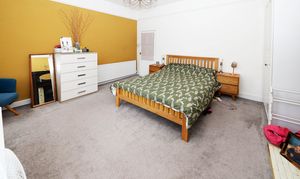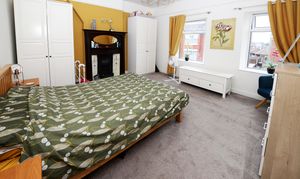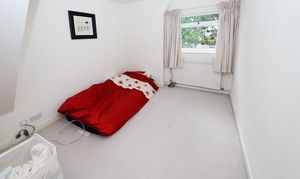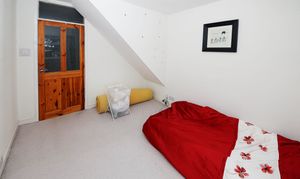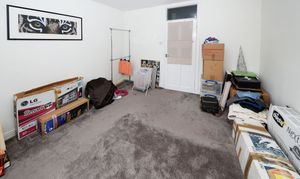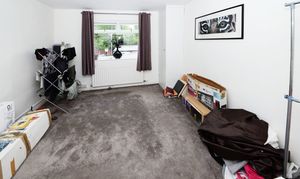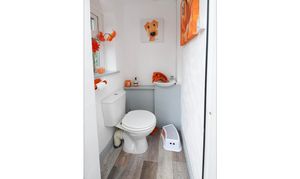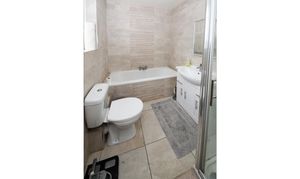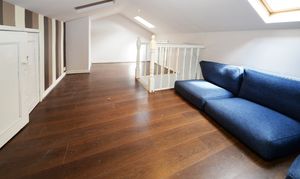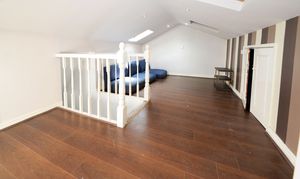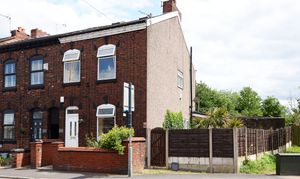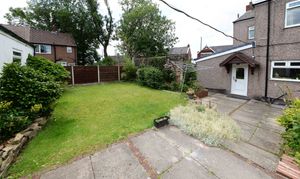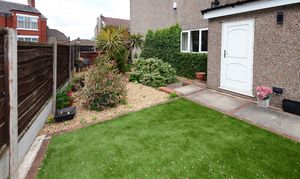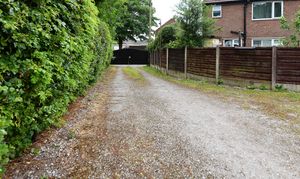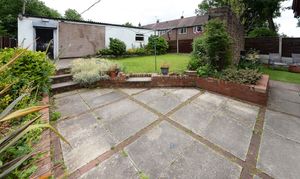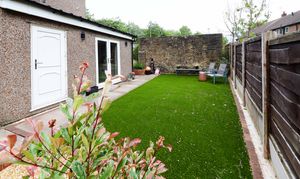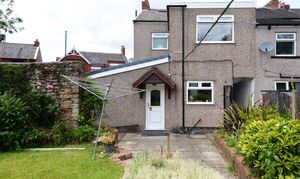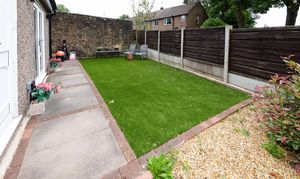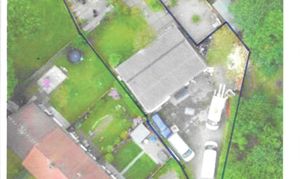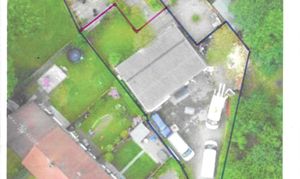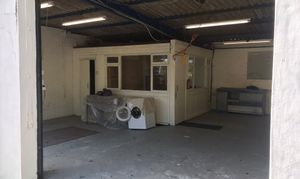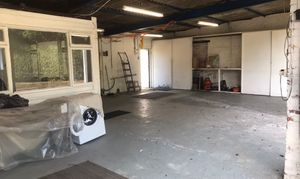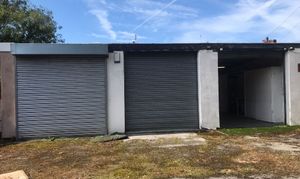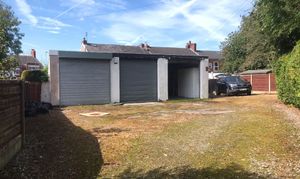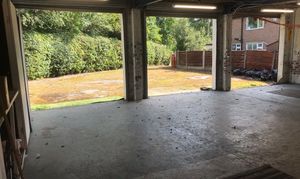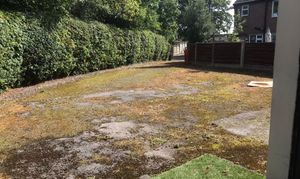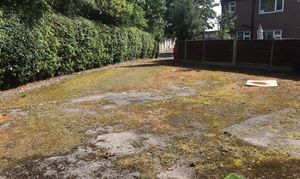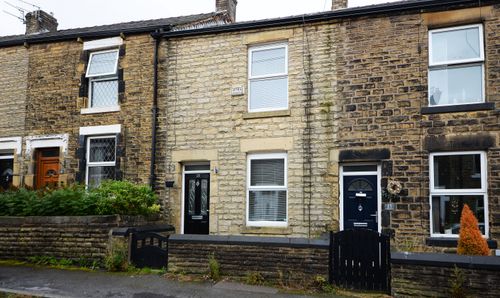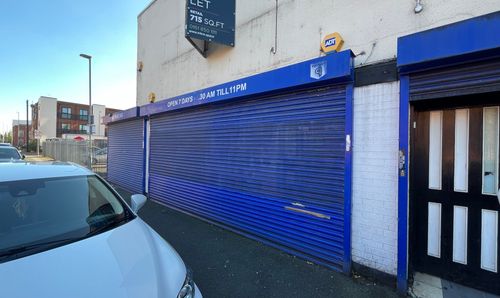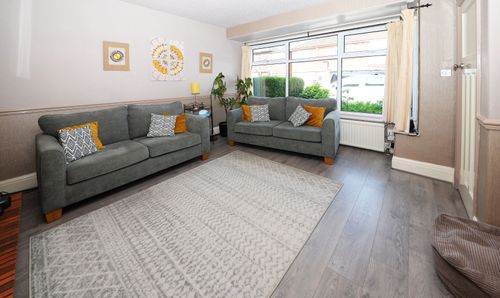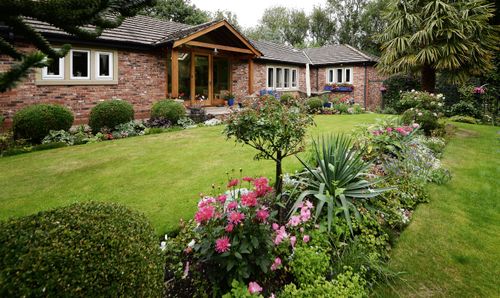3 Bedroom Semi Detached House, Haughton Green Road, Denton, M34
Haughton Green Road, Denton, M34
Description
Discover this charming 3-bedroom semi-detached house nestled in a sought-after location, boasting a unique loft room that offers an abundance of potential. This beautiful property welcomes you with its side and rear gardens, providing the perfect backdrop for outdoor relaxation. Step inside to find a spacious kitchen/dining area where culinary creativity can flourish. The highlight of this abode is the large unit to the rear aspect covering approximately 950 sqft. With off-road parking for multiple vehicles, convenience is key in this home. Offering three double bedrooms, this house comes with no onward chain, making it a hassle-free move for its new owners. Stepping into the outdoor space of this property, you are greeted with an enclosed garden on the side, featuring stone elements, lush plants and shrubs, an inviting artificial lawn, and a quaint patio perfect for al fresco dining. As you move towards the rear aspect, a spacious patio awaits, along with raised plant and shrub borders that add a touch of greenery to the space. The lawned garden at the rear exudes tranquillity, ideal for hosting gatherings or simply unwinding after a long day. This property is a true gem for those seeking a harmonious blend of indoor comfort and outdoor serenity, providing ample space and versatility to cater to a variety of lifestyle preferences. Enjoy the freedom and flexibility that this property has to offer, where the charm of the interior is beautifully complemented by the inviting outdoor spaces that beckon you to embrace the joys of home.
Key Features
- ADDITIONAL LOFT ROOM
- SIDE AND REAR GARDENS
- KITCHEN/DINING
- LARGE UNIT TO REAR ASPECT APPROX. 950 SQFT
- OFF-ROAD PARKING FOR MULTIPLE VEHICLES
- NO ONWARD CHAIN
- THREE DOUBLE BEDROOMS
Property Details
- Property type: House
- Plot Sq Feet: 6,308 sqft
- Council Tax Band: C
Rooms
ENTRANCE HALLWAY
uPVC double glazed door to front aspect, laminate flooring, electric points, radiator, stairs to first floor, internal door to dining room.
LOUNGE
4.39m x 3.40m
uPVC double glazed window to front aspect, radiators, electric points, laminate flooring, feature fireplace with inset log burner with hearth and feature plinth, bi-folding opening doors to
View LOUNGE PhotosDINING ROOM
4.70m x 3.66m
uPVC double glazed window to side aspect, radiator, electric points, radiator, laminate flooring, understairs storage, double doors leading to kitchen
View DINING ROOM PhotosKITCHEN/DINING
3.76m x 5.97m
uPVC double glazed oversized French doors to side aspect, uPVC double glazed window and door to rear aspect, a range of fitted high and low level units with matching roll top work surfaces, integrated fridge freezer, oven grill, 5 ring gas hob, stainless steel chimney style extractor over, integrated dishwasher, space and plumbing for washing machine, space and plumbing for tumble dryer, spotlighting inset to ceiling, tiled flooring, radiator, electric points
View KITCHEN/DINING PhotosBEDROOM ONE
4.62m x 4.65m
2 uPVC double glazed windows to front aspect, carpeted flooring, electric points, radiator
View BEDROOM ONE PhotosBEDROOM TWO
3.86m x 2.82m
uPVC double glazed window to side aspect, carpeted flooring, electric points, radiator
View BEDROOM TWO PhotosBEDROOM THREE
4.17m x 3.40m
uPVC double glazed window to rear aspect, carpeted flooring, electric points, radiator
View BEDROOM THREE PhotosFAMILY BATHROOM
Obscure uPVC double glazed window to rear aspect, bath, low level WC, wall mounted vanity base hand wash basin with mixer taps over, walk in shower unit with mains pressure shower over, monsoon shower head and detachable shower head, spotlighting inset to ceiling, feature chrome ladder style radiator
View FAMILY BATHROOM PhotosSTAIRS TO ADDITIONAL LOFT ROOM
5.28m x 2.97m
2 Velux windows to front aspect and 2 Velux windows to rear aspect, electric points, radiator, laminate flooring, storage into eaves
View STAIRS TO ADDITIONAL LOFT ROOM PhotosDISCLAIMER
We endeavour to make our sales particulars accurate and reliable, however, they do not constitute or form part of an offer or any contract and none is to be relied upon as statements of representation or fact. Any services, systems and appliances listed in this specification have not been tested by us and no guarantee as to their operating ability or efficiency is given. All measurements have been taken as a guide to prospective buyers only and are not precise. Please be advised that some of the particulars may be awaiting vendor approval. If you require clarification or further information on any points, please contact us, especially if you are travelling some distance to view. Fixtures and fittings other than those mentioned are to be agreed with the seller.
Outside Spaces
Rear Garden
To the side aspect lies an enclosed garden mainly laid to stone feature, feature plant and shrubs, artificial lawn and patio, leading to the rear aspect lies a patio, risen plant and shrub boarders with lawned garden and outside unit.
View PhotosLocation
Properties you may like
By Alex Jones Estate Agents
