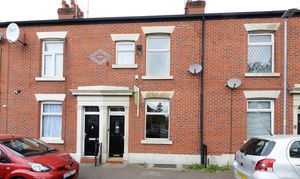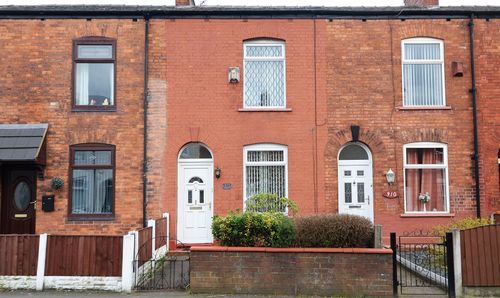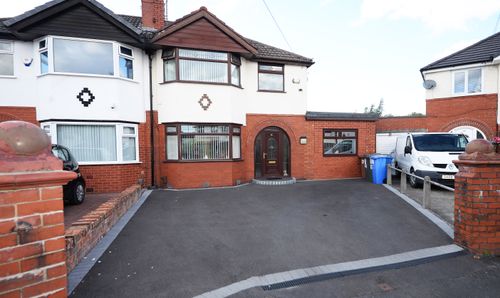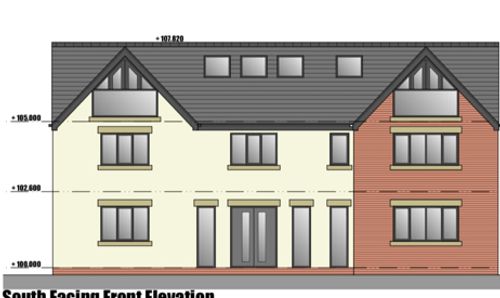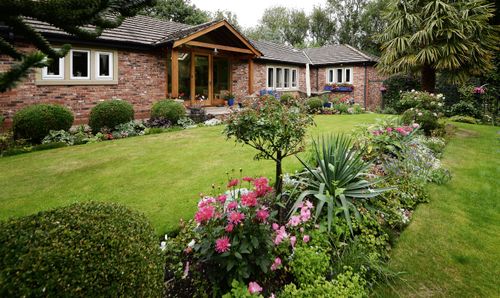Book a Viewing
To book a viewing for this property, please call Alex Jones Estate Agents, on 0161 292 9223.
To book a viewing for this property, please call Alex Jones Estate Agents, on 0161 292 9223.
3 Bedroom Mid-Terraced House, Trafalgar Street, Ashton-Under-Lyne, OL7
Trafalgar Street, Ashton-Under-Lyne, OL7

Alex Jones Estate Agents
Alex Jones Sales & Lettings Ltd, 92 Penny Meadow
Description
And that's not all – this place also boasts **two reception rooms**, so whether you fancy turning one into a cosy snug or perhaps a home office, the possibilities are endless. And let's not forget the heart of the home – the **spacious kitchen/dining** area where you can whip up culinary delights while chatting away with loved ones or guests.
Nestled in a **sought after location**, this property is in the thick of the action yet offers the peace and quiet one desires after a long day. Whether it's popping into town for a bit of shopping or heading out for a leisurely stroll in the nearby park, everything is within easy reach from this lovely abode.
The best part? There's **no onward vendor chain**, meaning you could be settling into your new home sooner than you think. Say goodbye to all the stress and endless waiting that comes with a lengthy chain – this is your chance to make a smooth move and start creating new memories in no time.
With plenty of space and a warm, welcoming vibe, this place is the **ideal family home** for those looking to put down roots and grow together. Imagine lazy Sunday mornings spent in the garden, family dinners around the dining table, and movie nights cuddled up on the sofa – this property is just waiting for you to fill it with laughter and love.
So, if you're on the hunt for a home that ticks all the boxes – from size to location to charm – look no further. This property has it all, and it's ready and waiting for you to make it your own. Don't let this opportunity slip through your fingers – grab it with both hands and start the next chapter of your life in this wonderful place.
Key Features
- THREE DOUBLE BEDROOMS
- TWO RECEPTION ROOMS
- SPACIOUS KITCHEN/DINING
- NO ONWARD VENDOR CHAIN
- IDEAL FAMILY HOME
Property Details
- Property type: House
- Plot Sq Feet: 689 sqft
- Council Tax Band: A
Rooms
ENTRANCE VESTIBULE
LOUNGE
4.53m x 4.25m
uPVC double glazed window to front aspect, radiator, electric points, laminate flooring.
DINING ROOM
4.46m x 4.39m
Carpeted flooring, stairs to first floor, radiator, electric points, laminate flooring:
KITCHEN/DINING
4.21m x 4.29m
uPVC double glazed windows and door to rear aspect,Fitted kitchen with a range of high and low level units, matching rolltop work surfaces, space for washing machine, integrated stainless steel sink with drainer and mixer taps over, tiled splash backs, five ring gas hob with chimney style extractor over, integrated double oven/grill, space for fridge/freezer. dining area:
FIRST FLOOR
BEDROOM ONE
3.62m x 4.11m
uPVC double glazed window to rear aspect, electric points, radiator, laminate flooring:
BEDROOM TWO
3.78m x 4.37m
uPVC double glazed window to front aspect, electric points, radiator, carpeted flooring:
BEDROOM THREE
3.58m x 1.78m
uPVC double glazed window to front aspect, radiator, electric points, carpeted flooring:
FAMILY BATHROOM
Obscure uPVC double glazed window to side aspect, low level W.C, wall mounted hand wash basin with vanity base, panelled bath with mixer shower over, radiator:
EXTERIOR
To the rear aspect lies a communal garden mainly laid to lawn.
Location
Properties you may like
By Alex Jones Estate Agents
