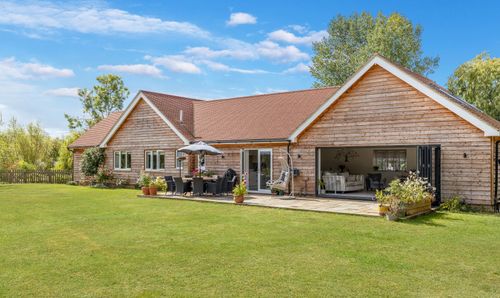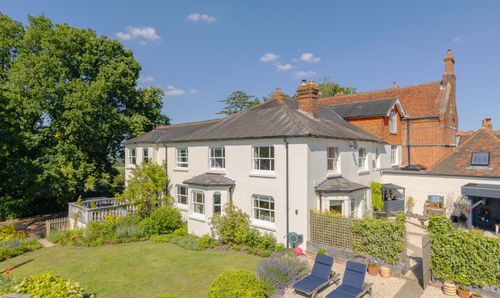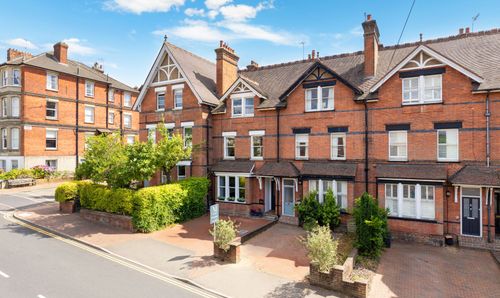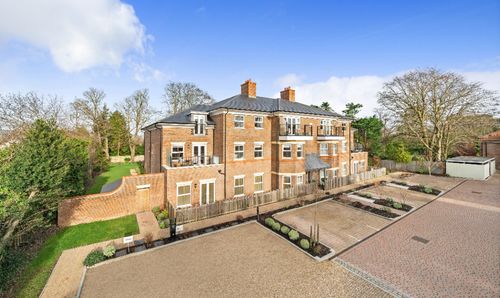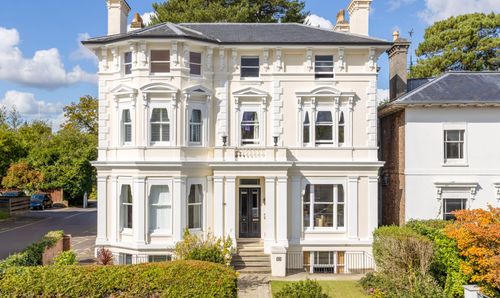Book a Viewing
To book a viewing for this property, please call Maddisons Residential, on 01892 514 100.
To book a viewing for this property, please call Maddisons Residential, on 01892 514 100.
4 Bedroom Detached House, Forest Road, Tunbridge Wells, TN2
Forest Road, Tunbridge Wells, TN2

Maddisons Residential
18 The Pantiles, Tunbridge Wells
Description
Situated in the desirable south side of Tunbridge Wells, this immaculately presented home offers a wealth of comfort and luxurious features. The spacious accommodation includes three reception rooms, four bedrooms, two bathrooms, a high quality open plan kitchen and dining area, with separate utility room. In addition it has the wonderful added benefit of an indoor swimming pool and sauna.
The light and spacious entrance hall immediately gives you sense of the size and style of this property. It is fitted with hard wearing luxury vinyl tile flooring which flows throughout the house and is perfectly suited to busy family living. To the right is the large dual aspect sitting room with beautiful wooden panelling, a stylish wood burning stove and French doors to the garden. To the left is a generously sized study which is perfectly suited to home working, and to the rear is a stunning open plan kitchen and dining area. This wonderful entertaining space is fitted with a modern style electric fire and space for a TV to be set into the wall, with French doors leading out to the conservatory. The kitchen itself is fitted with Miele appliances and glossy, handless units which offer lots of storage, and in the centre is a generous breakfast bar. Beyond the conservatory is a nice sized garden offering wonderful privacy, a patio area for entertaining and steps up to an easy to maintain lawn.
To the left of the kitchen is a utility room offering excellent storage and beyond that is the integrated garage which is currently set up as a home gym. On the other side of the utility room is the real jewel of this property, which is the wellness suite comprising an indoor swimming pool with built in wave machine, sauna, shower cubicle and changing area. The pool area has French doors which open on to the garden making it a very useable space all year round.
On the first floor there is a spacious landing which emphasises the overall light and openness of the house. There are four bedrooms, all of which are strong doubles. The generously sized primary bedroom has been thoughtfully styled with extensive fitted wardrobes and to the right is an en suite bathroom with large shower cubicle and plenty of storage. To the left of this bedroom is a sizeable bedroom which is currently used as the children’s bedroom, and which was previously 2 double rooms but converted into one by the current owners. This could easily be converted back if required to cater for larger families. There are two further bedrooms, both of which benefit from extensive fitted wardrobes. There is also the main family bathroom, with separate shower cubicle, roll top bath and double sink.
Externally, the property features a generous driveway which ensures plenty of parking for residents and guests, with an area of garden and mature hedging creating a very secluded aspect. To the rear, the pretty garden is laid mainly to lawn with a terrace flanking the rear of the house.
The house is situated in an excellent location, within walking distance of the Pantiles and the High Street, offering an array of shops, restaurants and beautiful parks. It is also walking distance to the train station and close to excellent schools, making it the perfect family home.
Material Information Disclosure -
National Trading Standards Material Information Part B Requirements (information that should be established for all properties)
Property Construction – brick and block
Property Roofing – slate tile
Electricity Supply – mains and solar panels
Water Supply - mains
Sewerage - mains
Heating – gas central heating
Broadband - cable
Mobile Signal / Coverage - good
Parking – driveway and garage
National Trading Standards Material Information Part C Requirements (information that may or may not need to be established depending on whether the property is affected or impacted by the issue in question)
Building Safety – no known concerns
Restrictions - no known concerns
Rights and Easements - no known concerns
Flood Risk - no known concerns
Coastal Erosion Risk - no known concerns
Planning Permission - no known concerns
Accessibility / Adaptations - no known concerns
Coalfield / Mining Area - no known concerns
EPC Rating: C
Virtual Tour
Key Features
- Spacious family home on the south side of Tunbridge Wells
- Indoor swimming pool and sauna
- Generous plot with driveway parking and secluded rear garden
- Beautifully presented with flexible accommodation
- Favoured south side of town within walking distance of shops and amenities
- No onward chain
Property Details
- Property type: House
- Property style: Detached
- Price Per Sq Foot: £447
- Approx Sq Feet: 3,746 sqft
- Plot Sq Feet: 13,584 sqft
- Property Age Bracket: 1970 - 1990
- Council Tax Band: G
Rooms
Location
Forest Road is within walking distance of The Pantiles, the elegant Georgian colonnaded walkway believed by many to be the most pleasant place in Tunbridge Wells to browse, shop, eat, drink and stroll. A regular farmers' and craft market is held fortnightly on the colonnade and features an excellent range of stalls selling high quality local produce, hot foods, crafts, homewares and accessories. The mainline station, with its fast and frequent trains to Central London is also under a mile away and there are excellent schooling options locally, within both the state and independent sectors, including those in the sought-after Kent Grammar system. Tunbridge Wells has a diverse range of restaurants, shops and sporting facilities and the impressive, award-winning Bluewater Shopping Centre is only 45 minutes' drive. If you want to escape to the coast, then the lovely seaside towns can be reached by train or car in under an hour.
Floorplans
Outside Spaces
Garden
Private garden to the rear laid to lawn and terrace
Parking Spaces
Driveway
Capacity: 4
Location
Forest Road is within walking distance of The Pantiles, the elegant Georgian colonnaded walkway believed by many to be the most pleasant place in Tunbridge Wells to browse, shop, eat, drink and stroll. A regular farmers' and craft market is held fortnightly on the colonnade and features an excellent range of stalls selling high quality local produce, hot foods, crafts, homewares and accessories. The mainline station, with its fast and frequent trains to Central London is also under a mile away and there are excellent schooling options locally, within both the state and independent sectors, including those in the sought-after Kent Grammar system. Tunbridge Wells has a diverse range of restaurants, shops and sporting facilities and the impressive, award-winning Bluewater Shopping Centre is only 45 minutes' drive. If you want to escape to the coast, then the lovely seaside towns can be reached by train or car in under an hour.
Properties you may like
By Maddisons Residential






















