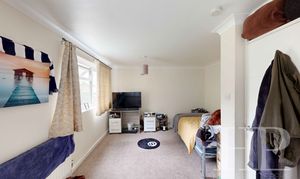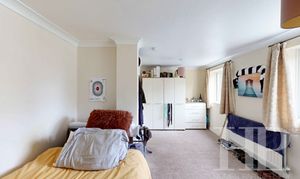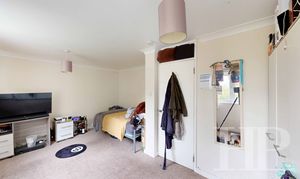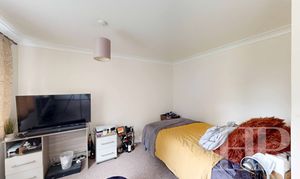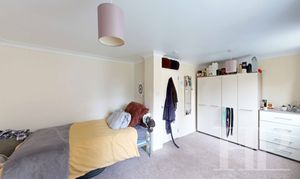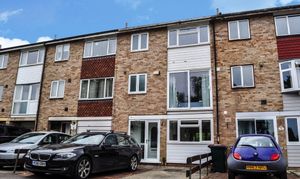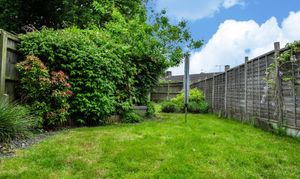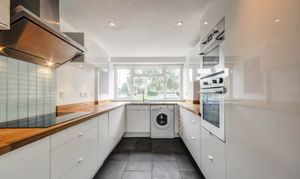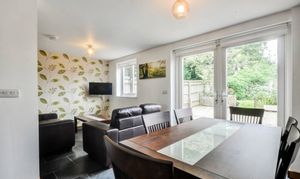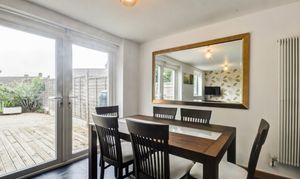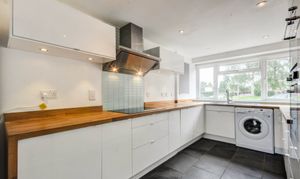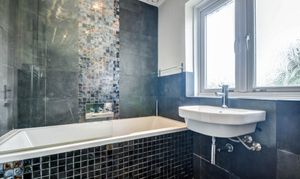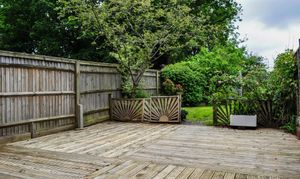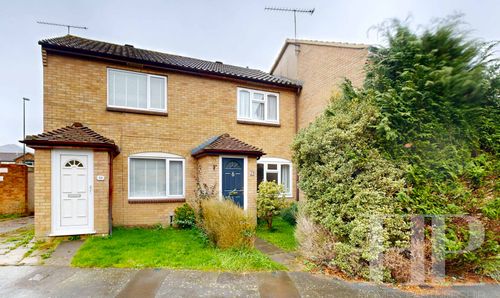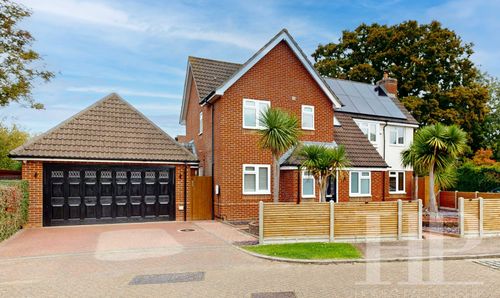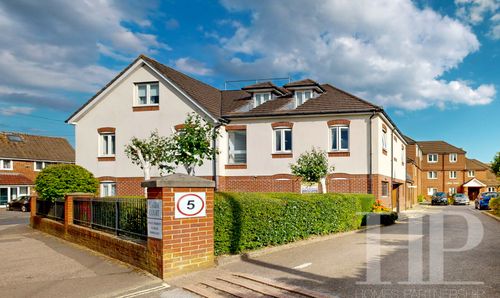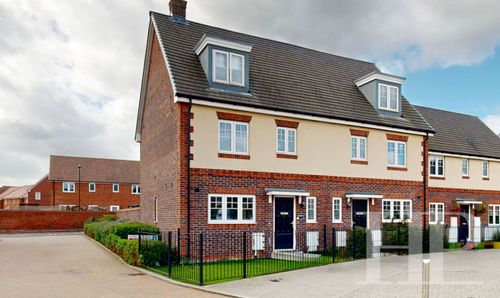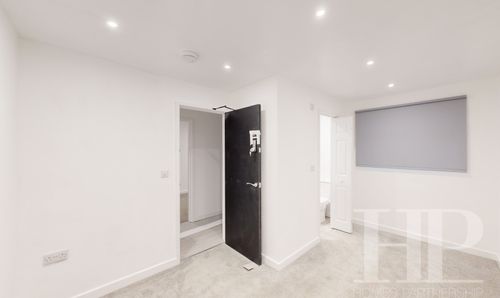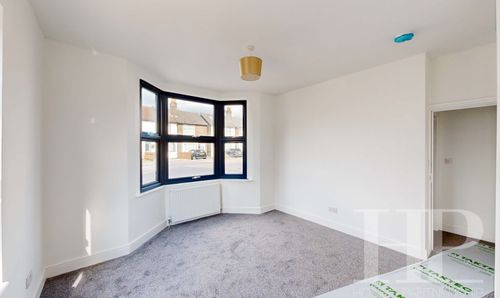Book a Viewing
To book a viewing for this property, please call Homes Partnership, on 01293 529999.
To book a viewing for this property, please call Homes Partnership, on 01293 529999.
1 Bedroom House Share, Ardingly Close, Ifield, RH11
Ardingly Close, Ifield, RH11

Homes Partnership
Homes Partnership Southern Ltd, 44 High Street
Description
Homes Partnership Lettings & Management are delighted to offer this very well presented spacious room with in a shared house in the popular residential location of Ifield. The property has been completely refurbished throughout and comprises: spacious communal kitchen with integral appliances, communal bathroom with shower over bath, communal lounge with TV, dining area with table and chairs. The room is completely furnished with a double bed, chest drawers, bedside table, wardrobe, desk and chair. The room is available to rent early December to a single professional occupant. EPC rating: D
EPC Rating: C
Key Features
- Professional shared house
- First floor double room
- Communal bathroom
- Communal kitchen
- Communal lounge / diner
- All bills included
- Free WiFi
- Available from the beginning of December
Property Details
- Property type: House Share
- Property Age Bracket: 1960 - 1970
- Council Tax Band: D
Rooms
Porch
Enclosed with a double glazed PVC front door. Storage cupboard containing gas fired boiler. External light. Double glazed front door opening to:
Entrance Hall
Wooden flooring. Radiator. Under stairs recess and cupboard. Doors to cloakroom and:
Communal Kitchen / Diner
Double glazed window looking out to the front of the property and double glazed French doors opening onto the rear garden. Kitchen is fitted with a mixture of white finished wall and bases units incorporating a one and half bowl stainless steal sink with mixer tap, electric hob with extractor hood and a double oven incorporating a microwave section. There is a shared fridge, freezer, washing machine and dishwasher. In the dining area there is a communal dining table with six chairs. the dining area arches through to:
View Communal Kitchen / Diner PhotosCommunal Lounge
Double glazed window looking out to the rear of the garden. Tiled flooring continued through from kitchen / diner. Radiator. Two communal two seater sofas, coffee table and a communal television.
Bedroom
Located on the first floor of the property. Double glazed window looking out to the rear of the property. TV point. Radiator. Coved and textured ceiling. carpeted flooring. Double bed, chest drawer, desk with chair, two wardrobes with panel doors and a bedside table.
Summary of Charges to Tenants
Money due to reserve a property: Holding Deposit: Equivalent to 1 Weeks' Rent | Money due in cleared funds prior to the start of tenancy: One month's rent in advance Dilapidations Deposit (Equivalent to 5 weeks' rent)
Material Information
Holding Deposit Amount: Equivalent to one weeks rent | Broadband information: For specific information please go to https://checker.ofcom.org.uk/en-gb/broadband-coverage | Mobile Coverage: For specific information please go to https://checker.ofcom.org.uk/en-gb/mobile-coverage |
Outside Spaces
Rear Garden
South westerly facing garden with decking adjacent to the house. Gate leading through to grassed area with shed at the rear of the property.
View PhotosParking Spaces
Off street
Capacity: 2
There is space to park off road at the front of the property for up to two cars on a first come first serve basis.
Location
Ifield is a former village and now a neighbourhood within Crawley located on the west side of town. Open countryside is close by as is the Ifield Water Mill and Mill Pond which was built in 1683, rebuilt in 1817 and recently restored. The Mill Pond has a rich bird community throughout the year and is a great place for relaxation. Ifield Village Conservation area off Rusper Road which includes the 13th century church of St Margaret, The Barn Theatre, the Plough Inn and picturesque listed cottages. Ifield has a parade of shops with an Indian restaurant and another pub, while on Ifield Green you will find The Royal Oak pub, hairdressers and local convenience store. The area offers two primary schools, a secondary school and a special needs school. There is a golf club, a cricket club and recreational park with a playground. Metrobus connects the area with Crawley town centre and beyond and the A23 / M23 is easily accessible. We love everything that Ifield has to offer!
Properties you may like
By Homes Partnership
