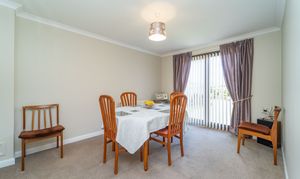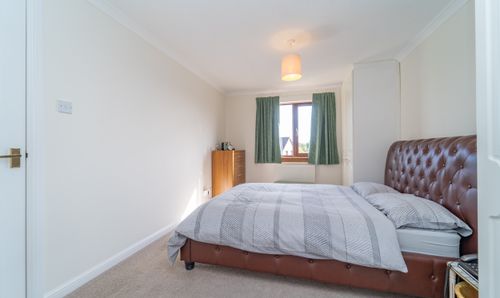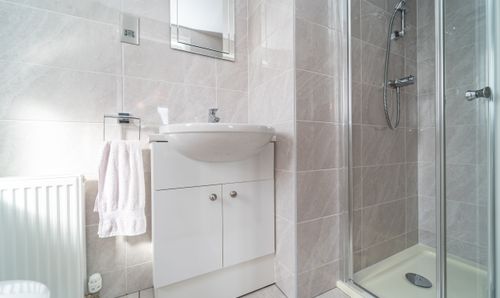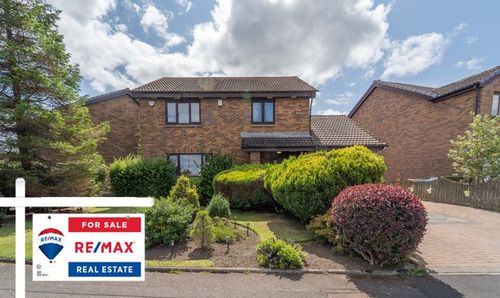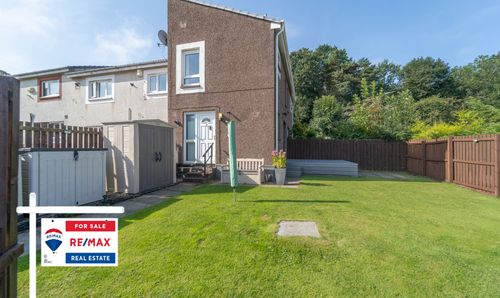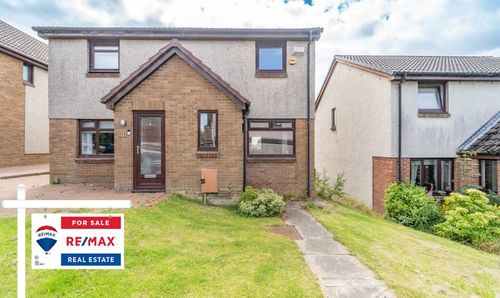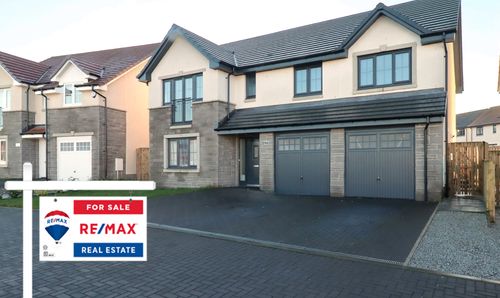4 Bedroom Detached House, Keith Gardens, Broxburn, EH52 6XS
Keith Gardens, Broxburn, EH52 6XS
Description
Derrick Mooney and RE/MAX are delighted to bring to the market this beautiful four-bedroom detached villa with a single garage located in a highly sought-after area, offering a perfect blend of elegance and comfort. Situated in a tranquil neighbourhood, this property is in walk-in condition, ready to welcome you home. As you step inside, you are greeted by a spacious and bright living area, ideal for entertaining guests or enjoying cosy family evenings. Fantastic family kitchen. The property boasts four well-appointed bedrooms, providing ample space for the whole family. The large private rear garden is a stunning feature, offering a peaceful retreat where you can relax and unwind. Additionally, a driveway and garage provide parking and storage space, completing this exceptional home.
Outside, this property offers the luxury of a beautifully landscaped front, side, and rear garden that the present owners should be proud of. The rear garden is a true oasis with two patio areas, one of which is raised. The grass area is adorned with conifers, shrubbery, and plants, creating a picturesque setting. The single garage to the side of the property comes with parking . Furthermore, there are guest parking bays within the estate, making it easy for visitors to park. Whether you are looking to host summer barbeques in the garden or simply enjoy the outdoors in a peaceful setting, this property offers a perfect blend of indoor comfort and outdoor tranquillity, making it a dream home for discerning buyers seeking a touch of luxury and sophistication.
EPC Rating: C
Virtual Tour
https://my.matterport.com/show/?m=kDA6cUSiNjPKey Features
- Beautiful Four Bedroom Detached Villa With Single Garage
- Highly Sought After Location
- Walk In Condition
- Large Private Rear Garden
- Driveway And Garage
Property Details
- Property type: House
- Approx Sq Feet: 1,173 sqft
- Property Age Bracket: 1990s
- Council Tax Band: TBD
- Property Ipack: Home Report
Rooms
Kitchen
4.40m x 2.49m
Beautiful modern kitchen with base and wall mounted units, drawers, gas hob with electric oven, cooker hood, sink, complementary worktops with tiled splashback with laminate flooring. Rear window which flows in with natural light overlooking the landscaped garden.
View Kitchen PhotosUtility Area
2.56m x 2.28m
Very Handy Utility Area Consisting Of Wall And Base Units.
View Utility Area PhotosLounge
5.06m x 3.62m
This contemporary decorated lounge offers ample space for free-standing furniture and features delightful views overlooking the front garden.
View Lounge PhotosDining Room
3.84m x 2.96m
Fantastic Spacious Dining Room Gaining Entry Through The French Doors From Lounge Or Door From The Kitchen.
View Dining Room PhotosWC
1.57m x 0.88m
Downstairs Wc Consisting Of Basin, Toilet With Neutral Colours And Vinyl Flooring.
View WC PhotosVestibule
4.57m x 0.90m
Inviting Vestibule Entered From Front Half Glazed Door.
View Vestibule PhotosUpper Hallway
3.35m x 1.56m
Upper Hallway Consisting Of Neutral Decor And Wool Carpet.
View Upper Hallway PhotosPrimary Bedroom
4.08m x 2.92m
Spacious Primary Bedroom With Two Built In Wardrobes For Essential Storage. Front Facing Window Overlooking Garden and Driveway.
View Primary Bedroom PhotosEn-Suite
2.98m x 1.17m
Stylish En-Suite With Tiled Flooring And Matching Wall Tiles Consisting Of Shower Cubicle, Fitted Vanity Units With Toilet and Basin.
View En-Suite PhotosBedroom
3.54m x 2.60m
Modern Bedroom With Neutral Decor Wool Carpert And Window Overlooking Rear Landscaped Garden.
View Bedroom PhotosBathroom
2.05m x 1.69m
The Fully Tiled Family Bathroom Offers A Three Piece Suite Of White Vanity Units With Hand Basin, WC and Bath.
View Bathroom PhotosBedroom/Office
3.13m x 2.62m
This Bedroom Or Office Is Complimented With A Built In Cupboard And Shelfing For storage. Front Facing Window Overlooking Driveway/Garden.
View Bedroom/Office PhotosBedroom
2.26m x 2.60m
Neutral Decor And A Wool Carpet Compliments This Fourth Bedroom With The Window Overlooking The Landscaped Rear Garden.
View Bedroom PhotosFloorplans
Outside Spaces
Garden
This Property Has The Luxury Of A Beautiful Landscaped Front Side And Rear Garden Which The Present Owners Should Be Proud Of. The Rear Garden Has Two Patio Areas One Which Is Raised Along With A Grass Area With Conifers, Shrubbery And Plants.
View PhotosGarden
Large Landscaped Garden To The Rear Of The Property Consisting Of Two Patios (One Raised), Plants, Shrubbery And Conifers Making this An Ideal area To Chill And Relax.
View PhotosParking Spaces
Garage
Capacity: 1
The Single Garage To The Side Of The Property Comes With Parking. There is Also Guest Parking Bays In The Estate.
View PhotosLocation
Properties you may like
By RE/MAX Property













