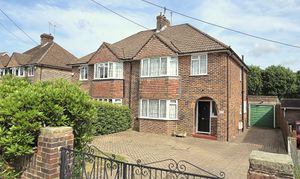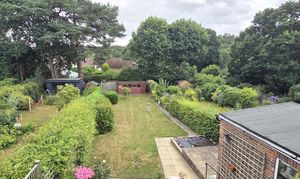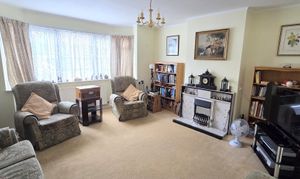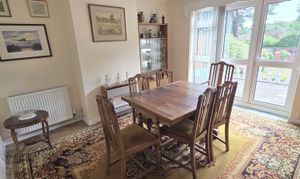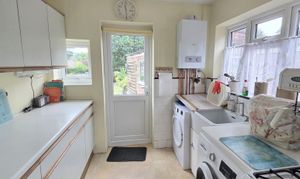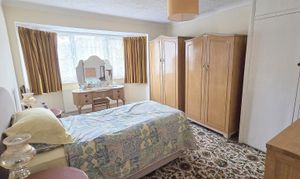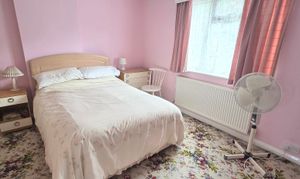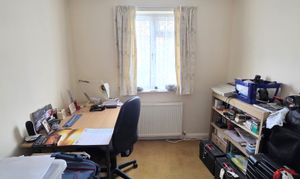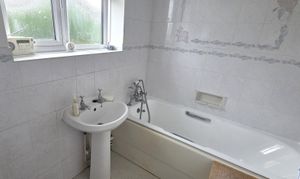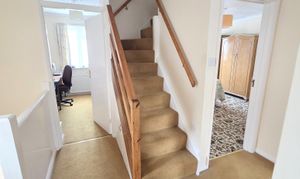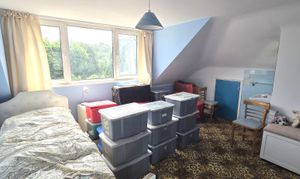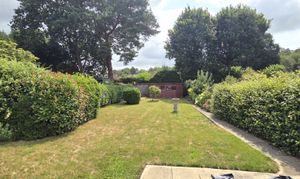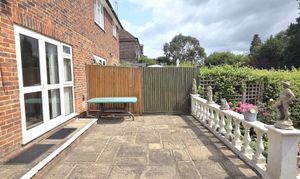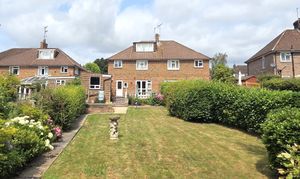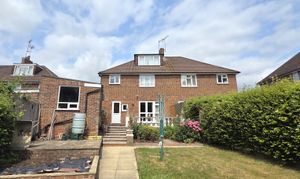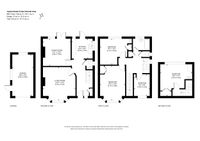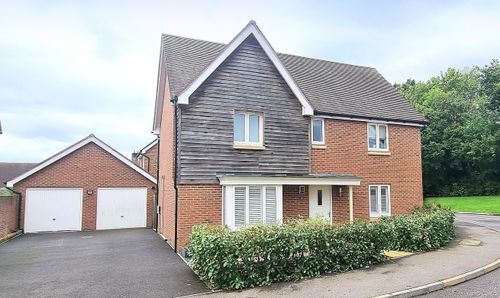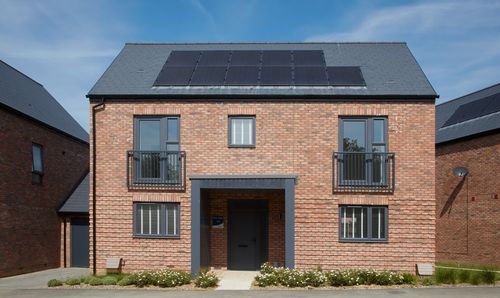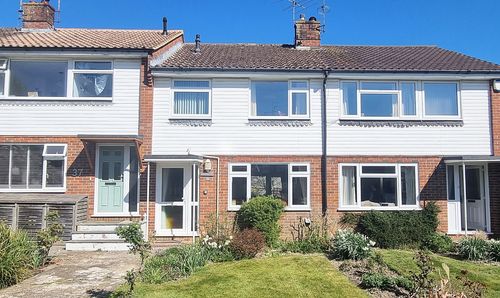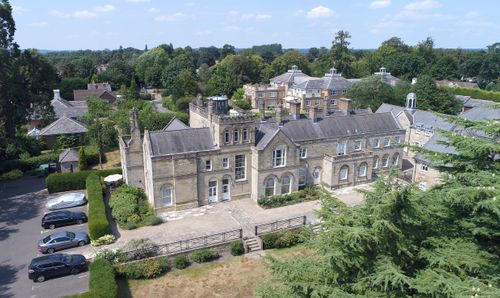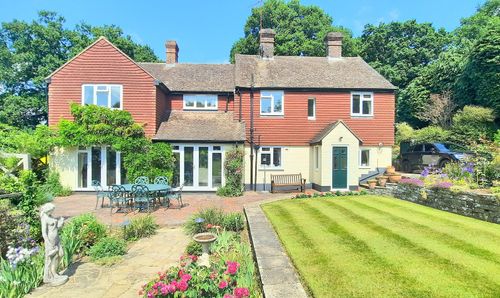Book a Viewing
To book a viewing for this property, please call Mansell McTaggart Lindfield, on 01444 484084.
To book a viewing for this property, please call Mansell McTaggart Lindfield, on 01444 484084.
4 Bedroom Semi Detached House, Backwoods Lane, Lindfield, RH16
Backwoods Lane, Lindfield, RH16
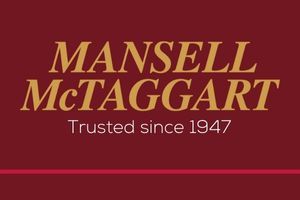
Mansell McTaggart Lindfield
Mansell Mctaggart 53A High Street, Lindfield
Description
*PLEASE WATCH VIEWING VIDEO*
A charming 1950s 4 Bedroom semi-detached village family home spanning 3 floors + generous Rear Garden + Driveway for several vehicles + Garage. NO CHAIN
Entrance Hall storage and stairs to first floor. Ground floor Cloakroom/WC white suite. Bay fronted Sitting Room space and connections for gas or electric fire. Separate Dining Room gas fire and double doors to garden. Kitchen fitted with a range of units and wall mounted gas fired 'Glow Worm' boiler and door to garden.
First Floor - landing, linen cupboard and stairs to top floor. 3 Bedrooms (all with built-in cupboards). Family Bathroom fitted white suite, enclosed bath wash basin. Separate Cloakroom/WC white suite. Top Floor Double Bedroom, built-in wardrobes, eave storage and wash basin.
Gas fired central heating to radiators, double glazed windows and Excellent Potential to extend / update to create your own home (STPP).
Outside - 30' x 33' Frontage with L-shaped block paved Private Driveway. Side gate into the sunny 118' x 29' South East Facing Rear Garden laid to patio and lawns. Highly popular and convenient location.
Virtual Tour
Key Features
- A charming 1950s 4 Bedroom semi-detached village family home spanning 3 floors + generous Rear Garden + Driveway for several vehicles + Garage and NO CHAIN
- 30' x 33' Frontage with L-shaped block paved Private Driveway + sunny 118' x 29' South East Facing Rear Garden
- Entrance Hall + ground floor Cloakroom/WC
- Bay fronted Sitting Room + adjoining separate Dining Room with doors to garden
- Kitchen fitted with a range of units and wall mounted gas fired 'Glow Worm' boiler
- 3 First Floor Bedrooms + white Bathroom and separate Cloakroom/WC
- Top Floor Bedroom + built-in wardrobes and eave storage
- Gas fired central heating to radiators + double glazed windows + excellent potential to extend / update and create your own home (STPP)
- Highly popular and convenient location - easy reach of the High Street, Common, Nature Reserve and local Primary/Secondary Schools. Walking distance to Haywards Heath mainline railway station
- EPC Rating: C and Council Tax Band: E
Property Details
- Property type: House
- Price Per Sq Foot: £565
- Approx Sq Feet: 1,353 sqft
- Plot Sq Feet: 5,124 sqft
- Property Age Bracket: 1940 - 1960
- Council Tax Band: E
Floorplans
Outside Spaces
Rear Garden
35.97m x 8.84m
Paved patio adjoins the house, steps down to the generous lawned Rear Garden with mature plants, flowers and shrubs plus water tap and shed.
View PhotosParking Spaces
Garage
Capacity: 1
L-shaped block paved Private Driveway for several vehicles (64 ft max long) leading to the Garage.
View PhotosLocation
LOCATION - The property is situated in this desirable part of the village just to the South of the High Street, Pond and Common and the village is surrounded by some beautiful countryside. The village has numerous sports clubs and leisure groups plus neighbouring Haywards Heath has an extensive shopping centre, restaurants, cafes and bars. The town also has a Sixth Form College and leisure centre. STATION - Haywards Heath mainline railway station offers fast commuter links to London (Victoria/London Bridge 47 mins), Gatwick Airport (15 mins) and Brighton (20 mins). SCHOOLS - The property is ideally placed within a short walk of Lindfield’s two highly regarded primary schools and Oathall Community College(secondary school). The area is also well served by independent schools including: Great Walstead, Cumnor House, Ardingly College and Burgess Hill School for Girls. BY ROAD - Access to the major surrounding areas can be gained via the B2028, the A272 and the A/M23, the latter lying approximately 6 miles to the West at Bolney or Warninglid or 8 miles to the North at Maidenbower (Junction 10a).
Properties you may like
By Mansell McTaggart Lindfield
