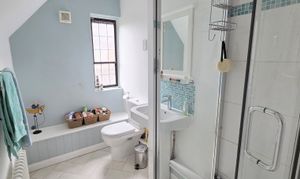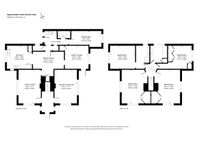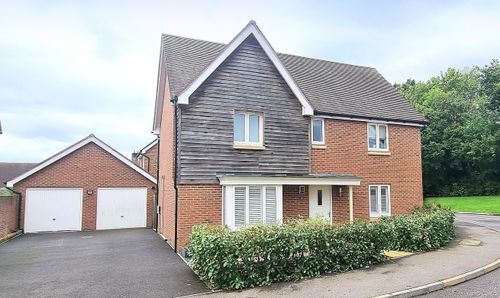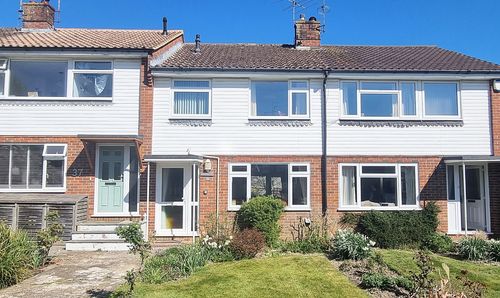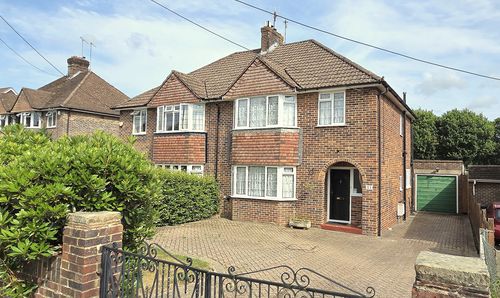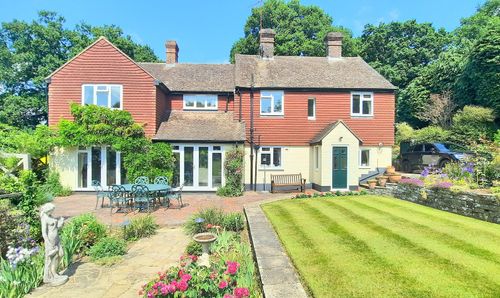Book a Viewing
To book a viewing for this property, please call Mansell McTaggart Lindfield, on 01444 484084.
To book a viewing for this property, please call Mansell McTaggart Lindfield, on 01444 484084.
5 Bedroom Detached House, College Road, Ardingly, RH17
College Road, Ardingly, RH17
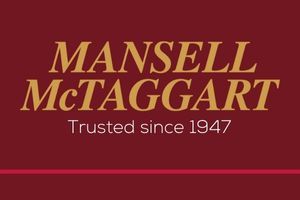
Mansell McTaggart Lindfield
Mansell Mctaggart 53A High Street, Lindfield
Description
GUIDE PRICE £1.0m - £1.1m
*PLEASE WATCH VIEWING VIDEO* A charming, extended and flexible 5 Bedroom detached family home with 4 Reception Rooms and 3 Bath/Shower Rooms. Originally built in the 1930s with extensions circa 2006. NO CHAIN
Separate side access - potential to create an Annexe if required - ground floor Bedroom, Cloak/Shower Room + Utility (potential to create Kitchen Area). Brick arched entrance with timber front door, Reception Hall with stairs to first floor. 2 Double Aspect Reception Rooms each with open fireplaces. Kitchen fitted range of units, space for appliances and space for double oven range cooker. Dining Area with space for table and chairs. Separate Family Room with stable door onto the rear garden.
First Floor: 4 First Floor Bedrooms landing with skylight. Bedroom 1 with En-Suite Shower Room modern white suite and a separate white Family Bathroom airing cupboard, enclosed bath, low level WC and wash basin.
Outside - 55' wide Frontage 85' long gravelled Private Driveway gate into the enclosed 50' x 53' Rear Garden laid to patio and lawn. Walking distance to all local facilities including Ardingly College, Reservoir and South of England Showground.
EPC Rating: D
Virtual Tour
Key Features
- A charming and extended 5 Bedroom, 3 Bath/Shower Room, 4 Reception Room detached family home originally built in the 1930s with extensions circa 2006. NO CHAIN
- 55' wide Frontage + 85' long gravelled Private Driveway + 50' x 53' enclosed Rear Garden
- Separate side access - potential to create an Annexe if required - ground floor Bedroom, Cloak/Shower Room + Utility (potential to create Kitchen Area)
- Brick arched entrance with timber front door + Reception Hall with stairs to first floor
- 2 double aspect Reception Rooms each with open fireplaces
- Kitchen with a fitted range of units + space for appliances + space for double oven range cooker
- Dining Area with space for table and chairs + separate Family Room with stable door onto the rear garden
- 4 First Floor Bedrooms + En-Suite Shower Room + separate white Family Bathroom
- Walking distance to all local facilities including Ardingly College, Reservoir and South of England Showground
- EPC Rating: D and Council Tax Band: G
Property Details
- Property type: House
- Price Per Sq Foot: £425
- Approx Sq Feet: 2,354 sqft
- Plot Sq Feet: 7,632 sqft
- Property Age Bracket: 1910 - 1940
- Council Tax Band: G
Floorplans
Outside Spaces
Garden
Frontage: 55' wide with shaped lawns and flower beds. 85' long gravelled Private Driveway. Gate into the Rear Garden (50' deep x 54' wide) with block paved patio, shaped lawn, seating area, shed and timber fencing.
View PhotosParking Spaces
Location
LOCATION - College Road is within a short walk of the village High Street with its variety of local shops and stores, including Fellows Bakery and Pubs. The renowned and picturesque 180 acre Ardingly Reservoir is also within walking distance and offers many water sports activities in addition to pleasant walks around its peninsula. Ardingly is located in the High Weald area of outstanding natural beauty. BY ROAD - Easy access can be gained to the nearby towns of East Grinstead and Crawley via the B2028 or Junction 10a onto the A/M23. SCHOOLS - St Peter’s CE Primary School, Ardingly (0.6 miles), Oathall Community College (3 miles). The local area is well served by several independent schools including Great Walstead (4.6 miles) and Ardingly College (0.4 miles). STATION - Haywards Heath mainline railway station (3.2 miles). Provides fast and regular services to London (London Bridge/Victoria 47 mins), Gatwick Airport (15 mins) and Brighton (20 mins).
Properties you may like
By Mansell McTaggart Lindfield
















