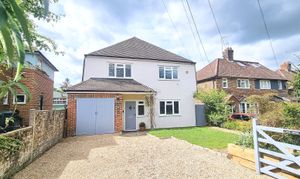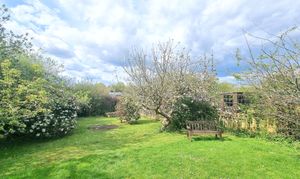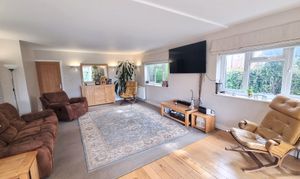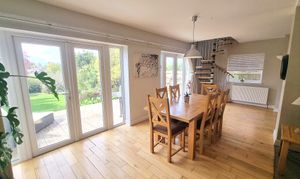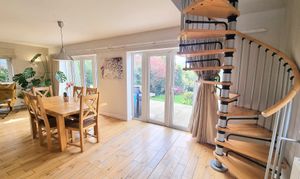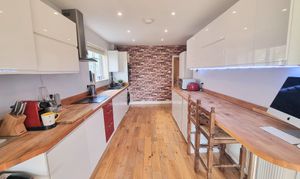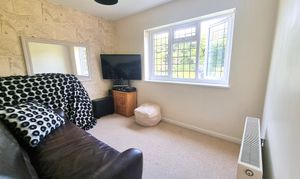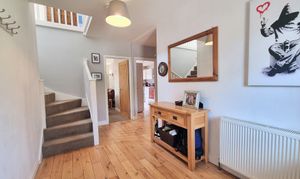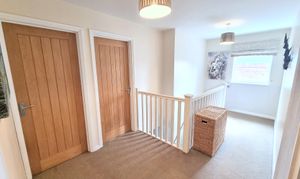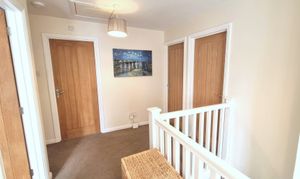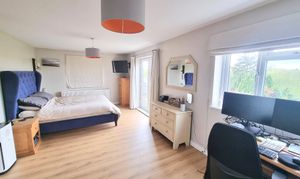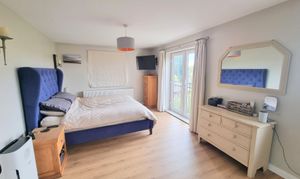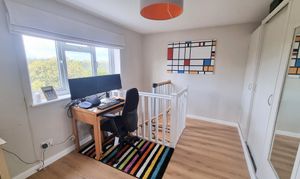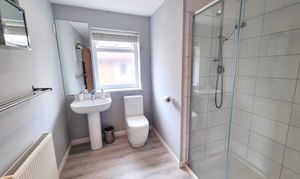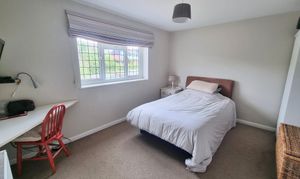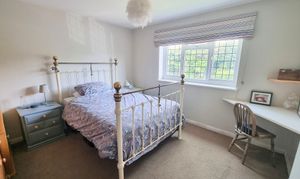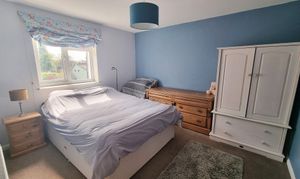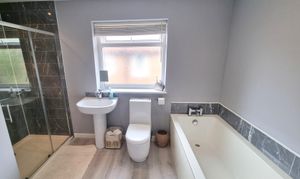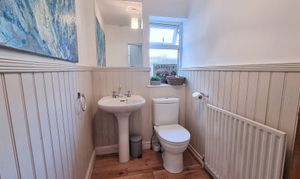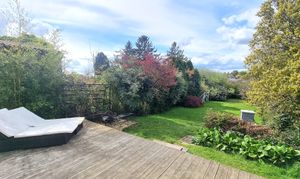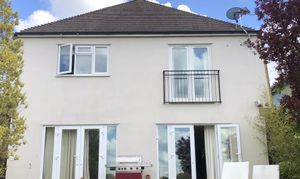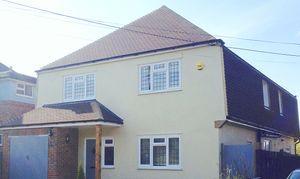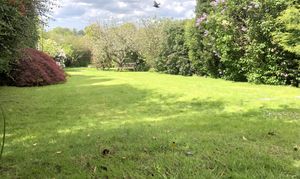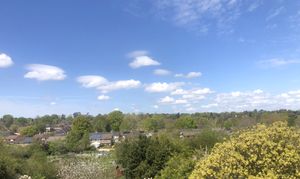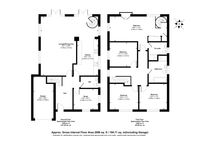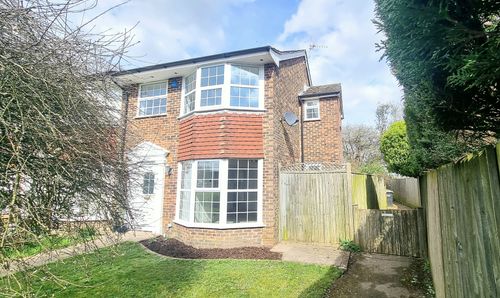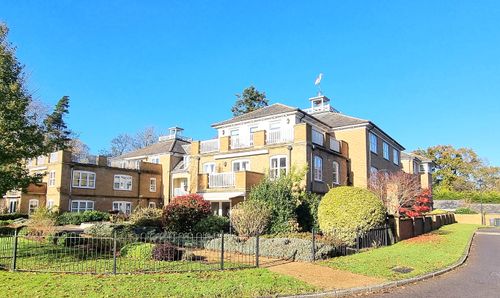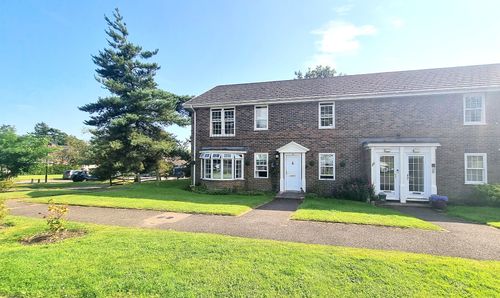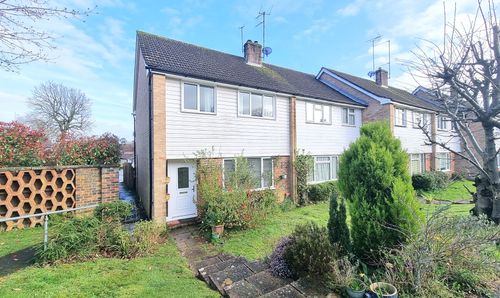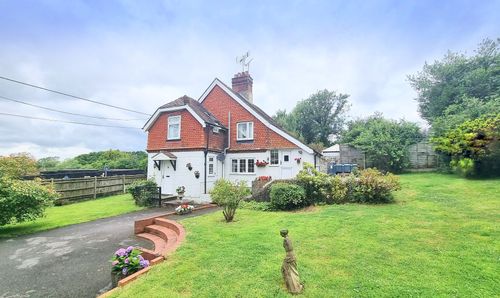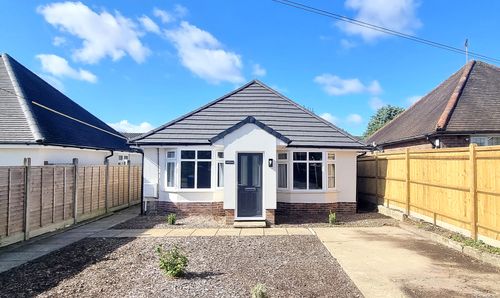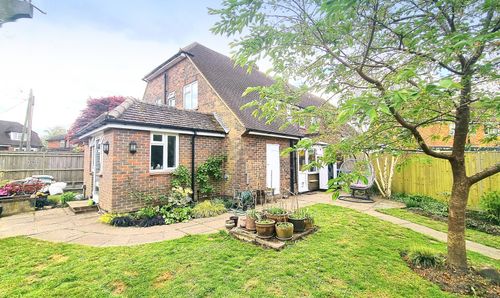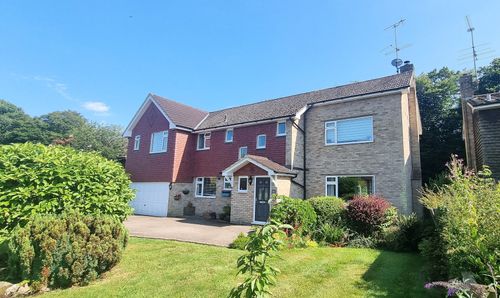Book a Viewing
Online bookings for viewings on this property are currently disabled.
To book a viewing on this property, please call Mansell McTaggart Lindfield, on 01444 484084.
4 Bedroom Detached House, Gravelye Lane, Lindfield, RH16
Gravelye Lane, Lindfield, RH16
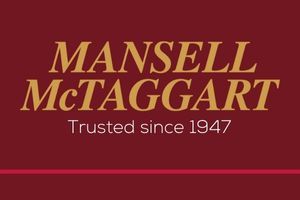
Mansell McTaggart Lindfield
Mansell Mctaggart 53A High Street, Lindfield
Description
*PLEASE WATCH VIEWING VIDEO*
A detached village home that underwent an extensive programme of refurbishment and extension in 2013 creating a spacious 4 Double Bedroom, 2 Bath / Shower Room property. Sunny 110’ x 35’ West Facing Rear Garden and only a few minutes walk of the Common
The accommodation comprises: Entrance Canopy with front door. Reception Hall with stairs to first floor. Cloakroom/WC fitted with a white suite. Reception Room an ideal Home Office / Play Room /Bedroom 5). A stunning open plan Sitting / Dining / Kitchen ideal for entertaining, 2 sets of double doors opening onto the terrace. Kitchen fitted white high gloss units at eye and base level, integral oven/grill, electric hob, dishwasher, space for washing machine plus breakfast area. A spacious triple aspect Dining Area with rear doors and spiral staircase to first floor.
First Floor - spacious landing with side window and hatch to generous loft space, 4 Double Bedrooms plus Family Bath / Shower Room fitted white suite, enclosed bath, shower cubicle, low level WC and wash basin. Full width Principle Bedroom enjoying far reaching rear views, Juliet balcony, fitted wardrobes, Study Area plus En-Suite Shower Room double sized cubicle, low level WC and wash basin. Gas central heating and uPVC double glazed windows.
Outside - 35' x 35' Frontage with an area of lawn, gravel Private Driveway for several vehicles, semi-integral Garage with centrally opening doors, power and lighting, gated side access to the sunny 110' x 35' West Facing Rear Garden timber decking, rolling lawns, colourful plants, flowers and shrubs, mature hedging plus a selection of apple, pear and plum trees.
Virtual Tour
Key Features
- A detached village home that underwent an extensive programme of refurbishment and extension in 2013 creating a spacious 4 Double Bedroom, 2 Bath / Shower Room property. 110’ x 35’ West Facing Garden
- Entrance Canopy + Reception Hall + Cloakroom/WC fitted with a white suite + Reception Room (ideal Home Office / Play Room / Bedroom 5)
- Stunning open plan Sitting / Dining / Kitchen ideal for entertaining + 2 sets of double doors onto the rear terrace
- Kitchen fitted with a range of white high gloss units at eye and base level + integral appliances and breakfast area
- Spacious triple aspect Dining Area + rear doors and spiral staircase to first floor
- 4 First Floor Double Bedrooms + separate Family Bath / Shower Room fitted with a white suite
- Full width Principle Bedroom enjoying far reaching rear views, Juliet balcony, fitted wardrobes and Study Area + En-Suite Shower Room
- 35' x 35' Frontage with Private Driveway for several vehicles + semi-integral Garage
- Gated side access to the sunny 110' x 35' West Facing Rear Garden with timber decking, rolling lawns, mature hedging and a selection of fruit trees
- Gas fired central heating + uPVC double glazed windows + EPC Rating: C and Council Tax Band: D
Property Details
- Property type: House
- Price Per Sq Foot: £465
- Approx Sq Feet: 2,096 sqft
- Plot Sq Feet: 6,738 sqft
- Property Age Bracket: 2010s
- Council Tax Band: D
Floorplans
Outside Spaces
Rear Garden
33.53m x 10.67m
35' x 35' Frontage with an area of lawn, Private Driveway for several vehicles leading to the semi-integral Garage. Gated side access around to the sunny and private 110' x 35' West Facing Rear Garden laid to timber decking, rolling shaped lawns, apple, pear and plum trees.
View PhotosParking Spaces
Garage
Capacity: 1
Private Driveway for several vehicles leading to the semi-integral Garage.
View PhotosLocation
LOCATION - This property is situated in a popular residential location walking distance of the picturesque village High Street with a traditional range of shops, stores, boutiques, churches, pond, common and historical period properties. Lindfield has numerous sports clubs, leisure groups and societies including the long established Bonfire Society. By road access to the major surrounding areas can be gained via the A272 and the A23/M23linking with Gatwick Airport and the M25. SCHOOLS - Lindfield Primary School (0.7 miles), Blackthorns Primary School (1.4 miles) and Oathall Community College Secondary School (1.3 miles).The local area is well served by several independent schools including: Great Walstead (1 mile) and Ardingly College (3.3 miles). STATION - Haywards Heath mainline railway station(1.6 miles). Fast and regular services to London(London Bridge/Victoria 47 mins), Gatwick Airport (15mins) and Brighton (20 mins).
Properties you may like
By Mansell McTaggart Lindfield
