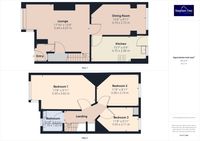3 Bedroom Mid-Terraced House, St. Davids Road North, Lytham St. Annes, FY8
St. Davids Road North, Lytham St. Annes, FY8
Description
This deceptively spacious 3 bedroom mid-terraced residence is an ideal family sanctuary. Boasting an entrance vestibule leading to a cosy lounge, separate dining room perfect for gatherings, and a well-appointed kitchen for culinary delights. Upstairs reveals three generously sized bedrooms and a stylish three-piece suite bathroom, providing comfortable living spaces for the whole family.
Step outside into the peaceful retreat of the enclosed garden, thoughtfully designed for relaxation and al fresco entertaining. The rear garden features wooden decking, offering a space to unwind, and an artificial lawn for easy maintenance. With the added convenience of rear gate access and a garage, this outdoor haven provides a perfect extension of the living areas indoors, offering a delightful blend of comfort and functionality.
Step outside into the peaceful retreat of the enclosed garden, thoughtfully designed for relaxation and al fresco entertaining. The rear garden features wooden decking, offering a space to unwind, and an artificial lawn for easy maintenance. With the added convenience of rear gate access and a garage, this outdoor haven provides a perfect extension of the living areas indoors, offering a delightful blend of comfort and functionality.
Key Features
- Deceptively Spacious 3 Bedroom Family Home
- Entrance vestibule, Lounge, Dining Room, Kitchen
- 3 Bedrooms, 3 Piece Suite Bathroom
Property Details
- Property type: House
- Approx Sq Feet: 872 sqft
- Plot Sq Feet: 1,604 sqft
- Property Age Bracket: 1910 - 1940
- Council Tax Band: B
- Tenure: Leasehold
- Lease Expiry: 01/05/2906
- Ground Rent: £2.04 per year
- Service Charge: Not Specified
Rooms
Entrance vestibule
0.85m x 1.72m
Landing
2.74m x 1.16m
Floorplans
Outside Spaces
Front Garden
Rear Garden
Enclosed garden to the rear with wooden decking and artificial lawn. Rear gate access and garage.
View PhotosParking Spaces
Garage
Capacity: 1
Garage to the rear
Location
Properties you may like
By Stephen Tew Estate Agents
Disclaimer - Property ID b9d78afd-01fc-4870-813c-e054f7d799fe. The information displayed
about this property comprises a property advertisement. Street.co.uk and Stephen Tew Estate Agents makes no warranty as to
the accuracy or completeness of the advertisement or any linked or associated information,
and Street.co.uk has no control over the content. This property advertisement does not
constitute property particulars. The information is provided and maintained by the
advertising agent. Please contact the agent or developer directly with any questions about
this listing.

































