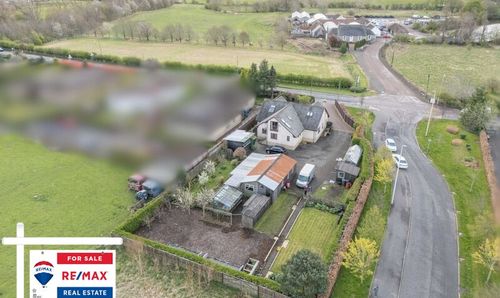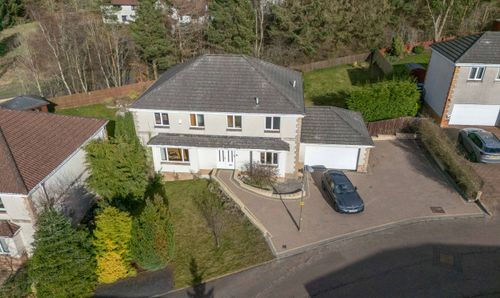3 Bedroom Semi Detached House, Glen Terrace, Deans, Livingston, EH54 8BU
Glen Terrace, Deans, Livingston, EH54 8BU
Description
**CLOSING DATE- WEDNESDAY 26/06 1200HRS**
Carol Lawton and RE/MAX Property proudly present this attractive family home located at Glen Terrace on Deans main street in Livingston, West Lothian. Situated in a sought-after residential area, this end-terraced property features three spacious double bedrooms, a large lounge, a kitchen/breakfast room, and a well-appointed shower room. Ideal for first-time buyers, the home offers comfortable living in the thriving community of Deans, with convenient access to local amenities. This property is sure to attract significant interest.
The home report can be downloaded from the RE/MAX website.
Freehold Property
Council Tax Band B
Factor Fee No
These particulars are prepared on the basis of information provided by our clients. Every effort has been made to ensure that the information contained within the Schedule of Particulars is accurate. Nevertheless, the internal photographs contained within this Schedule/ Website may have been taken using a wide-angle lens. All sizes are recorded by electronic tape measurement to give an indicative, approximate size only. Floor plans are demonstrative only and not scale accurate. Moveable items or electric goods illustrated are not included within the sale unless specifically mentioned in writing. The photographs are not intended to accurately depict the extent of the property. We have not tested any service or appliance. This schedule is not intended to and does not form any contract. It is imperative that, where not already fitted, suitable smoke alarms are installed for the safety for the occupants of the property. These must be regularly tested and checked. Please note all the surveyors are independent of RE/MAX Property. If you have any doubt or concerns regarding any aspect of the condition of the property you are buying, please instruct your own independent specialist or surveyor to confirm the condition of the property - no warranty is given or implied.
EPC Rating: C
Key Features
- Large Semi Detached Property
- Kitchen /Breakfast
- Large Lounge
- Driveway
Property Details
- Property type: House
- Approx Sq Feet: 915 sqft
- Property Age Bracket: 1940 - 1960
- Council Tax Band: B
- Property Ipack: Home Report
Rooms
Lounge
4.52m x 3.90m
The expansive lounge features plush carpet flooring and a cozy gas fire with an elegant surround, creating a warm and inviting atmosphere. It offers excellent storage with a built-in cupboard and an original bookshelf, adding both functionality and charm. The room is generously sized and boasts a large front-facing window that allows an abundance of natural light to flood in, enhancing the bright and airy feel.
View Lounge PhotosKitchen
4.03m x 2.77m
The kitchen features stylish wood-effect laminate flooring and a large front-facing window that fills the space with natural light. It is equipped with a stainless steel sink and mixer tap, a gas hob and oven, and a fridge freezer that will remain with the property. A central light fixture brightens the room, and convenient access to the hall adds to the kitchen's functionality.
View Kitchen PhotosHall
4.55m x 1.08m
The hall features two generously sized storage cupboards, offering ample space for organizing essentials. Two side-view windows brighten the staircase with natural light, creating an inviting atmosphere. The carpeted flooring adds warmth and comfort, complemented by a central light fixture. The hall provides easy access to the lounge and upper landing, enhancing the flow and functionality of the home.
Bedroom 1
4.47m x 2.56m
Bedroom 1 is a very generously sized room featuring a large front-facing window that fills the space with natural light. The room is carpeted for added comfort and includes double fitted wardrobes for ample storage. A wall-mounted radiator ensures the room remains warm and cozy, making it a welcoming retreat.
Bedroom 2
4.04m x 2.78m
Bedroom 2 is a spacious and well-appointed room featuring a large rear-facing window that offers pleasant views and ample natural light. The room is comfortably carpeted and illuminated by a central light fixture. It also includes double fitted wardrobes, providing generous storage space and enhancing the room's functionality.
View Bedroom 2 PhotosBedroom 3
3.52m x 3.52m
Bedroom 3 features a front-facing window that allows plenty of natural light to illuminate the space. The room is comfortably carpeted and includes a central light fixture. It is equipped with a radiator for warmth and double fitted wardrobes that provide ample storage. This well-appointed bedroom offers both comfort and functionality.
View Bedroom 3 PhotosShower room
1.95m x 1.75m
The shower room features elegant tiled walls and floors, creating a sleek and modern look. It includes a heated towel rail for added comfort, a central light fixture, and a stylish vanity sink. The room is also equipped with a WC and an electric shower within a glass shower cubicle, providing a practical and contemporary space.
View Shower room PhotosFront Garden
The front garden features low-maintenance artificial grass, complemented by mature shrubs and trees that add a touch of natural beauty. A chipped area adds texture and visual interest, while a large monoblocked driveway provides ample parking space for multiple cars. Paving leads up to the front door, offering both functionality and curb appeal.
View Front Garden PhotosRear garden
The rear garden is fully enclosed with a gate, ensuring privacy and security. It features a designated storage area and a well-maintained lawn. An outdoor light provides illumination for evening enjoyment, while a paved patio area offers a perfect spot for outdoor dining and relaxation.
View Rear garden PhotosOutside Spaces
Front Garden
The front garden features low-maintenance artificial grass, complemented by mature shrubs and trees that add a touch of natural beauty. A chipped area adds texture and visual interest, while a large monoblocked driveway provides ample parking space for multiple cars. Paving leads up to the front door, offering both functionality and curb appeal.
View PhotosRear Garden
The rear garden is fully enclosed with a gate, ensuring privacy and security. It features a designated storage area and a well-maintained lawn. An outdoor light provides illumination for evening enjoyment, while a paved patio area offers a perfect spot for outdoor dining and relaxation.
View PhotosParking Spaces
Location
The location is ideal, with the local neighbourhood offering a wide variety of amenities. These include Deans Primary School and Deans Community High School, with St, John Ogilvie Primary and St. Margaret’s Academy also serving the catchment, as well as the local nurseries. At the local Carmondean Centre there is a medical centre, library, Morrisions supermarket, Livingston itself provides a wealth of shops housed in The Centre and Livingston Designer Outlet Centre, with cinema, bars, restaurants, sport and leisure facilities, banks, building societies and professional services. Livingston is also well places for the commuter with road links via the M8 motorway network to Edinburgh and Glasgow both of which offer International Airports. Livingston North railway station is close-by an there is also easy access to Uphall and Livingston south railway stations. Deer Park Country and Club and Golf Course is just 5-minute drive away. There are several pleasant walks locally within the surrounding countryside.
Properties you may like
By RE/MAX Property




























































