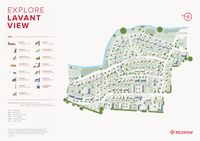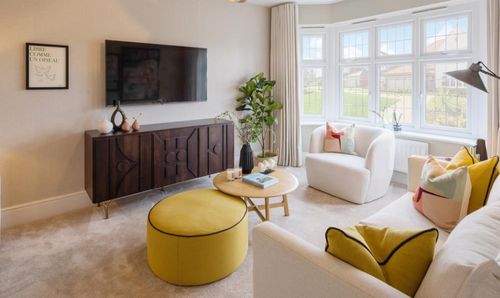Book a Viewing
To book a viewing for this property, please call Henry Adams New Homes, on 01243 521833.
To book a viewing for this property, please call Henry Adams New Homes, on 01243 521833.
4 Bedroom Detached House, Graylingwell Drive, Chichester, PO19
Graylingwell Drive, Chichester, PO19

Henry Adams New Homes
Henry Adams LLP, Rowan House Baffins Lane
Description
SHOW HOME FOR SALE ! LAST REMAINING HENLEY HOUSE TYPE AT LAVANT VIEW! DON’T MISS OUT!
Please call 01243 521833 to book your personal appointment. Sales Office & Show Homes Open Daily 10am-5.30pm.
Lavant View by Redrow Homes is a collection of two, three and four bedroom homes in the historic city of Chichester. Part of Redrow's award winning Heritage Collection, these homes highlight the attention to detail seen in the Arts and Crafts movement of the 19th century with cutting edge and contemporary designs.
Plot 110 The Henley is a 4 bedroom detached home with integral double garage. A stunning property that combines the charm of Arts & Crafts-inspired exteriors with luxurious interiors. Upon entering, you’ll be greeted by a spacious lounge, perfect for relaxation. The utility room offers practicality and organisation, while the downstairs toilet adds convenience. The large family room seamlessly flows into the open-plan dining room and kitchen, creating a social and inviting space. The kitchen is equipped with fitted cabinets, top-of-the-range appliances, and ample natural light from the large windows.
Upstairs, you’ll find a spacious layout that accommodates the entire family. With four bedrooms, two en-suites, and a family bathroom, there is plenty of room for everyone. The Henley at Lavant Views offer a perfect blend of style, comfort and eco-conscious features, making them an ideal choice for modern living. Priced from £875,000 with an anticipated Build Completion of October 2025.
Call to book your appointment 01243 521 833!
NB External images shown are computer generated and are not plot specific and external finishes may differ. Internal images are from a previous Redrow Show Home for illustrative purposes only.
Key Features
- Open Plan Kitchen/Dining/Family Room
- Bedroom 1 and bedroom 2 with En Suites
- Cloakroom
- Double Garage and Parking
- Please contact us for details of the Reservation Fee and Terms & Conditions
- The Council Tax banding is not set until after Legal Completion. For more information, please contact the Local Authority.
- EPC to be advised
- Management Charge 362.64 per plot per annum (estimated)
- Anticipated Build Completion October 2025
Property Details
- Property type: House
- Plot Sq Feet: 1,769 sqft
- Property Age Bracket: New Build
- Council Tax Band: TBD
Rooms
Entrance Hall
Cloakroom
Living Room
5.37m x 3.63m
Kitchen
4.68m x 3.29m
Dining Room
4.20m x 3.49m
Family Room
3.98m x 3.58m
Utility Room
1.90m x 1.79m
First Floor Landing
Bedroom 1
5.12m x 3.63m
En Suite
2.63m x 1.98m
Bedroom 2
4.29m x 3.11m
En Suite
Bedroom 3
3.55m x 3.02m
Bedroom 4
3.71m x 2.63m
Family Bathroom
2.57m x 2.41m
Garage
5.35m x 5.18m
Floorplans
Outside Spaces
Garden
Parking Spaces
Garage
Capacity: 2
Double Garage
Allocated parking
Capacity: 1
Location
Chichester is surrounded by history and heritage and Lavant View gives you easy access. It's right on the doorstep for the South Downs National Park, approximately 10 minutes from the city centre and less that 10 miles from the South Coast beaches. Chichester offers an excellent choice of schools whilst the mainline railway station provides an easy commute to Southampton, Portsmouth, Brighton and London Victoria.
Properties you may like
By Henry Adams New Homes


























