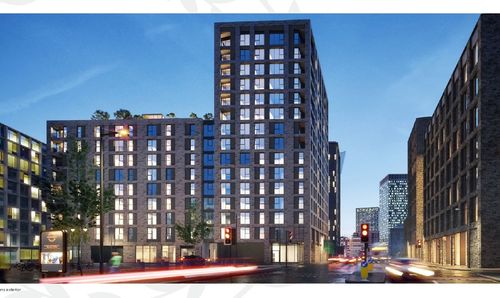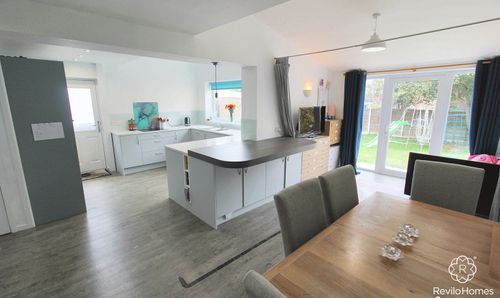4 Bedroom Detached House, Belmont Way, Rochdale, OL12
Belmont Way, Rochdale, OL12
Description
*** LARGE EXTENDED DETACHED PROPERTY / FOUR BEDROOMS / TWO SHOWER ROOMS & EN-SUITE BATHROOM / FRONT & REAR GARDENS / EXTENDED KITCHEN DINER / BVLOCK PAVED DRIVEWAY & GARAGE / CUL-DE-SAC LOCATION / DOUBLE GLAZED & GAS CENTRAL HEATING / SOLAR PANELS / IDEAL FAMILY HOME FURTHER DEVELOPMENT POTENTIAL / VIEWINGS HIGHLY RECOMMENDED ***
Revilo Homes are very pleased to offer for sale this four bedroom extended detached property situated on a quiet cul-de-sac in a popular residential location offering good access to local amenities including shops, schools and public transport links.
The property benefits from double glazing, gas central heating and solar panels with the accommodation briefly comprising of entrance porch, hallway with staircase leading to the first floor, lounge diner, garden room, extended breakfast kitchen, ground floor bedroom or home office, shower room, first floor landing, three double bedrooms, en-suite bathroom, balcony and three piece shower room.
Formally four first floor bedrooms the property has been adapted to incorporate an en-suite bathroom but can easily be converted back if needed and the ground floor bedroom used as a fifth bedroom or home office.
Internal viewings come highly recommended to fully appreciate the size, potential and location of the property.
** The purchase is also subject to additional fees, the buyers fee on this property would be 1.0% plus vat of the final sale price (payable on completion), further information can be obtained from the agent **
EPC Rating: B
Key Features
- Extended Detached Home
- Extended Breakfast Kitchen
- Two Shower Rooms plus En-Suite
- DG / GCH & Solar
- Block Paved Drive & Garage
- Cul-De-Sac Location
- Further Development Potential
Property Details
- Property type: House
- Approx Sq Feet: 1,667 sqft
- Council Tax Band: E
- Tenure: Leasehold
- Lease Expiry: -
- Ground Rent: £18.00 per year
- Service Charge: Not Specified
Rooms
Entrance Porch
0.96m x 1.68m
Side facing entrance door, front & side facing double glazed windows, access to the hall.
Hall
5.01m x 1.80m
Front facing door, storage heater, built in storage cupboard, staircase leading to the first floor.
View Hall PhotosLounge/Diner
7.66m x 3.62m
(width increasing to 4.24m) Front facing double glazed window plus secondary glazing and rear facing internal window & door, two radiators, feature fire place with gas fire, seating and dining areas, access to the garden room and extended breakfast kitchen.
View Lounge/Diner PhotosGarden Room
1.65m x 3.31m
Rear facing patio doors giving access to the large private rear garden.
Breakfast Kitchen
6.16m x 3.84m
(width reducing to 2.76m) Rear & side facing double glazed windows, two side facing doors, fitted kitchen with a good selection of wall and base units, complimentary work surfaces, splash back tiling, sink & drainer, gas hob, extractor, double oven, space for a washing machine and a dryer, breakfast bar and tiled floor.
View Breakfast Kitchen PhotosBedroom Four / Home Office
3.25m x 2.53m
Front facing double glazed window, radiator, ground floor bedroom or home office.
Shower Room
1.63m x 1.92m
(width increasing to 2.53m) Side facing double glazed frosted window, radiator, three piece suite comprising WC, pedestal sink and walk in shower.
View Shower Room PhotosFirst Floor Landing
1.57m x 2.96m
Loft hatch, storage cupboard.
Bedroom One
5.08m x 3.51m
Front facing double glazed window, radiator, fitted wardrobes & vanity desk, double room.
View Bedroom One PhotosEn-suite
2.46m x 2.55m
Rear facing double glazed patio doors giving access to the balcony, heated towel rail, three piece suite comprising WC, pedestal sink and corner jacuzzi panel bath, tiled walls.
View En-suite PhotosBalcony
3.58m x 3.19m
Side and rear facing railings, artificial lawn and views over the private rear garden.
View Balcony PhotosBedroom Two
4.25m x 3.69m
Front facing double glazed window, radiator, double room, fitted wardrobe.
View Bedroom Two PhotosBedroom Three
3.34m x 2.56m
Rear facing double glazed window, radiator, double room, fitted storage.
View Bedroom Three PhotosBathroom
1.67m x 2.20m
Rear facing double glazed frosted window, radiator, three piece suite comprising WC, vanity hand basin with storage and walk in shower with electric shower.
View Bathroom PhotosGarage
5.18m x 2.61m
Front facing manual up & over garage door and side facing window.
Revilo Insight
House - Tenure: Leasehold / Title No: GM31533 / Class Of Title: Absolute / Date: 27 March 1975 / Term: 999 years from 27 March 1975 / Ground Rent: £18pa / Tax Band: E / Parking: Drive & Garage / Land - Tenure: Freehold / Title No: GM282588 / Class Of Title: Absolute.
View Revilo Insight PhotosFloorplans
Outside Spaces
Garden
Lawned front garden with planting beds to borders, side gated access to the large private rear garden with substantial lawn, paved patio seating area, planting beds to borders, wooden garden shed and fenced boundaries.
View PhotosParking Spaces
Location
Properties you may like
By Revilo Homes & Mortgages- Rochdale















