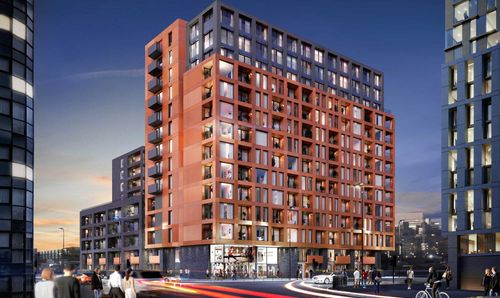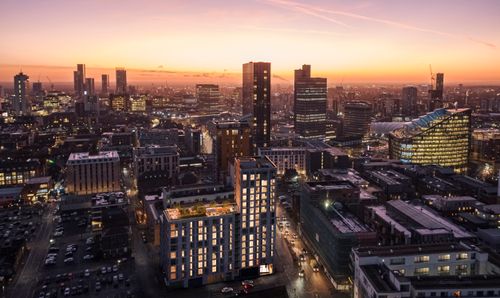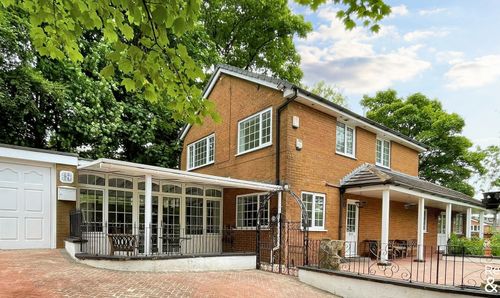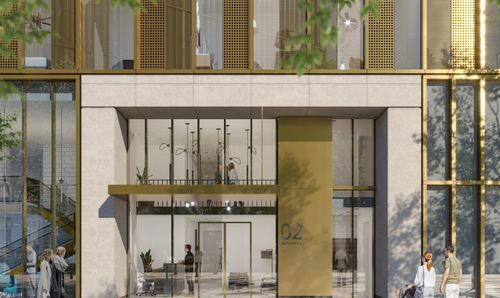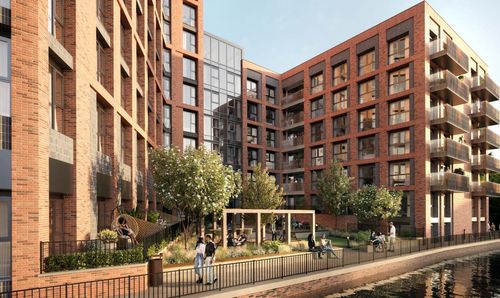3 Bedroom Semi Detached House, 4 Birch Avenue, Wardle, Rochdale, OL12 9QH
4 Birch Avenue, Wardle, Rochdale, OL12 9QH
Description
*** FULLY REFURBISHED SEMI DETACHED / LARGE PLOT WITH SPACIOUS REAR GARDEN / SOUGHT AFTER WARDLE POSITION / CLOSE TO SUPER TRANSPORT LINKS / WELL REGARDED LOCAL SCHOOLS & HOLLINGWORTH LAKE ONLY MINUTES DRIVE / EXTENSIVE WOODEN DECKING & LARGE LAWN / SUIT THE GROWING FAMILY / MODERN BREAKFAST KITCHEN & SHOWER ROOM / MODERN DECOR & FITTED CARPETS THROUGHOUT / VIEWINGS HIGHLY RECOMMENDED ***
A refurbished and modernised 3 bedroom semi detached house, standing on a superb plot with spacious rear garden. The highlight of the property is the garden boasting extensive decking and a well-maintained lawn, making it perfect for a growing family or those who enjoy the outdoor. Situated in the sought after village of Wardle, the property is conveniently located close to the village and offers easy access to the local countryside.
In terms of amenities, residents will find excellent facilities nearby including Smithybridge Station, providing convenient transportation to Leeds and Manchester. Families with school-age children will appreciate the proximity to Wardle High School, known for its academic excellence, as well as the beautiful Hollingworth Lake, a stunning recreational area.
Inside the property, residents will discover a modern fitted breakfast kitchen and shower room, both recently updated to a high standard. The property has been smartly decorated throughout and benefits from new carpets, giving it a fresh and welcoming feel. Furthermore, the property offers the convenience of a driveway with two parking spaces, ensuring ample room for vehicles.
With vacant possession available upon completion, viewing this property is encouraged to fully appreciate its many features. This is an exceptional opportunity to acquire a stunning family home with a generous outdoor space, situated in a desirable location, and offering excellent transport links and local amenities.
The outside space of this property has a south-facing garden boasting a large raised decking area, creating a fantastic outdoor entertaining space that is perfect for hosting gatherings and barbeques. From here, the deck leads down to a spacious lawn, which offers an ideal play area for children and pets.
Completing this property is the convenience of driveway parking at the front, providing off-road spaces for residents and visitors alike. Whether it is for gardening, relaxation, or socialising, this property offers a beautiful and versatile outdoor space that is sure to impress.
In summary, this 3-bedroom semi-detached house presents an incredible opportunity to own a family home within a sought-after location. With a recently renovated interior, extensive outside space, and close proximity to amenities, schools, and transportation links, this property is an absolute must-see. Don't miss the chance to make this delightful house your perfect home.
EPC Rating: D
Key Features
- REFURBISHED & MODERNISED 3 BEDROOM SEMI DETACHED
- SUPERB PLOT WITH GARDENS TO 3 SIDES
- HUGE REAR GARDEN WITH EXTENSIVE DECKING AND LAWN, SUPERB FOR THE GROWING FAMILY
- SOUGHT AFTER WARDLE POSITION CLOSE TO THE VILLAGE & LOCAL COUNTRYSIDE
- EXCELLENT AMENITIES CLOSE BY INCLUDING SMITHYBRIDGE STATION WITH EASE OF ACCESS TO LEEDS & MANCHESTER
- CLOSE TO WARDLE HIGH SCHOOL & THE BEAUTIFUL HOLLINGWORTH LAKE
- MODERN FITTED BREAKFAST KITCHEN & SHOWER ROOM
- SMARTLY DECORATED WITH NEW CARPETS THROUGHOUT.
- DRIVEWAY PROVIDING 2 PARKING SPACES TO THE FRONT
- VACANT POSSESSION ON COMPLETION-VIEWING ESSENTIAL
Property Details
- Property type: House
- Approx Sq Feet: 733 sqft
- Council Tax Band: A
Rooms
Entrance Hall
1.88m x 3.84m
Side facing entrance door, radiator, storage cupboard with side facing window, staircase leading to the first floor.
Lounge
5.29m x 3.17m
Front facing double glazed window and rear facing double glazed French doors giving access to the large rear garden, radiator.
View Lounge PhotosBreakfast Kitchen
3.26m x 3.20m
Rear facing window & door and side facing double glazed window, radiator, fitted kitchen with a selection of wall and base units, work surfaces, splash back tiling, sink & drainer, gas hob, extractor and oven, space for a free standing fridge freezer, plumbed for automatic washing machine, space for a tumble dryer and dish washer.
View Breakfast Kitchen PhotosFirst Floor Landing
Front facing double glazed window, loft hatch.
Bedroom One
3.28m x 3.24m
Double bedroom with rear facing double glazed window, radiator.
View Bedroom One PhotosBedroom Two
3.09m x 3.19m
Double bedroom with rear facing double glazed window, radiator.
View Bedroom Two PhotosShower Room
1.85m x 1.92m
Side facing double glazed window, heated towel rail, three piece suite in white comprising WC, pedestal sink and walk in shower with electric shower, tiled walls, cylinder and storage cupboard.
View Shower Room PhotosRevilo Insight
Tenure: Freehold / Title No: GM944154 / Class Of Title: Absolute / Tax Band: A / Parking: Driveway Parking.
View Revilo Insight PhotosFloorplans
Outside Spaces
Garden
This superb south facing garden has a large raised decking area, providing a superb outdoor entertaining area and leading down to a huge lawned rear garden, ideal for children of a young family.
View PhotosParking Spaces
Location
Situated in the sought after village of Wardle, the property is conveniently located close to the village and offers easy access to the local countryside. In terms of amenities, residents will find excellent facilities nearby including Smithybridge Station, providing convenient transportation to Leeds and Manchester. Families with school-age children will appreciate the proximity to Wardle High School, known for its academic excellence, as well as the beautiful Hollingworth Lake, a stunning recreational area.
Properties you may like
By Revilo Homes & Mortgages- Rochdale





