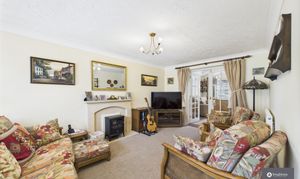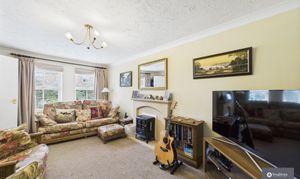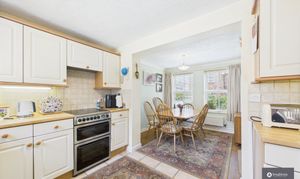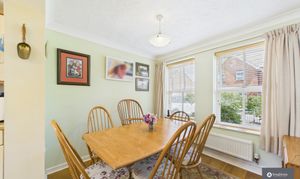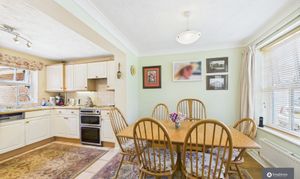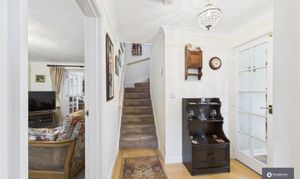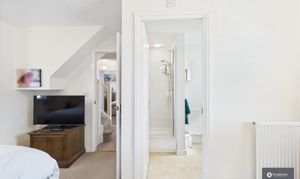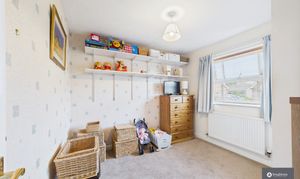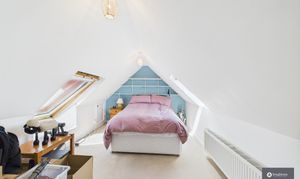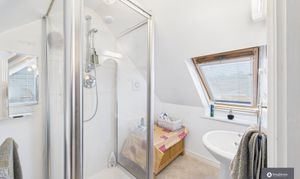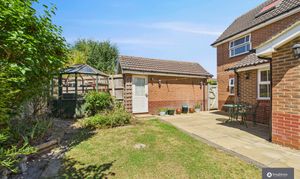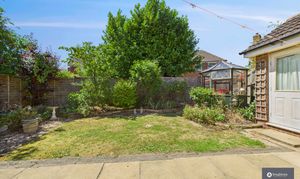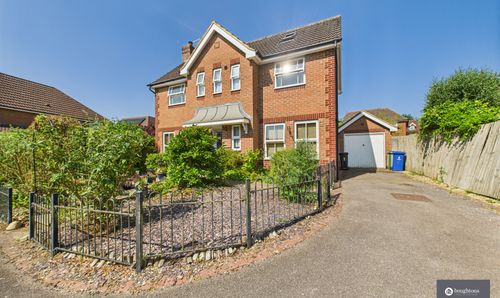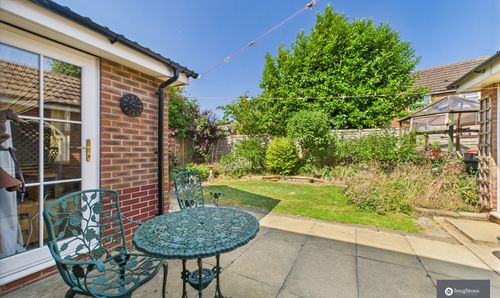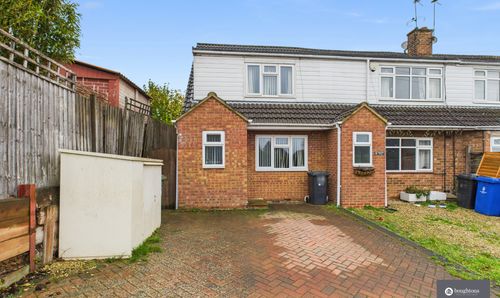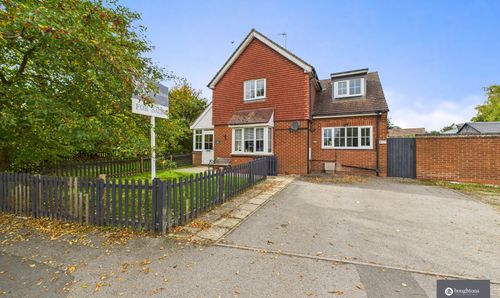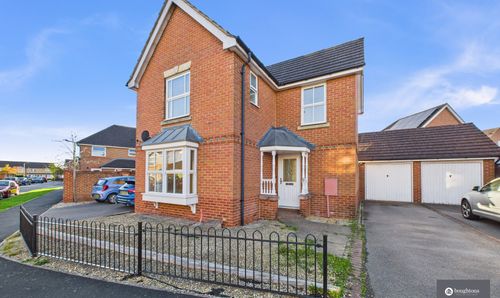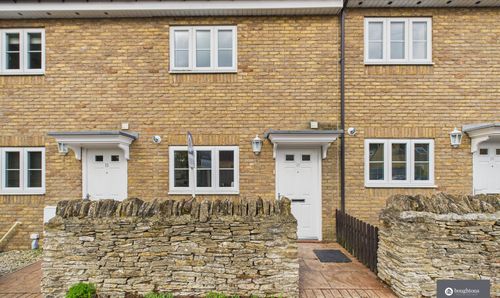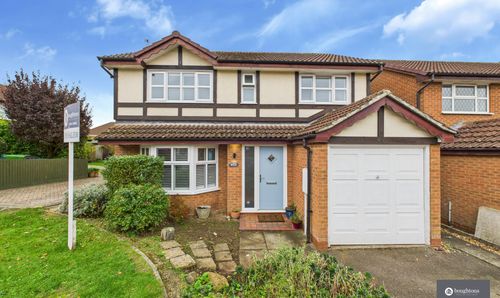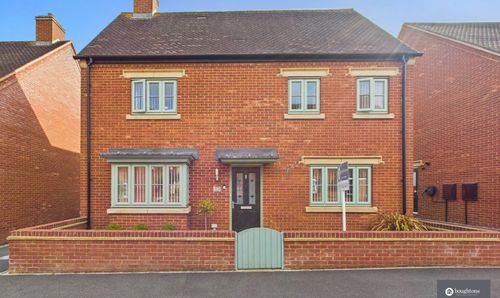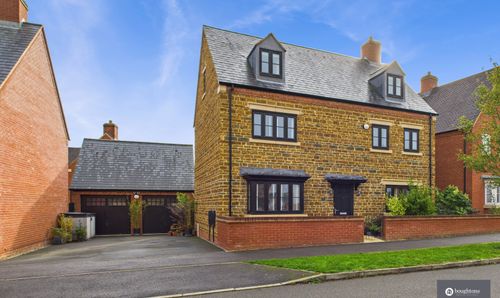Book a Viewing
To book a viewing for this property, please call Boughtons Estate Agents, on 01280 830090.
To book a viewing for this property, please call Boughtons Estate Agents, on 01280 830090.
4 Bedroom Detached House, Wren Close, Brackley, NN13
Wren Close, Brackley, NN13

Boughtons Estate Agents
Boughtons Estate Agents, 44 Market Place
Description
Four Bedroom Detached Home in Sought-After Wren Close, Brackley
Welcome to this well-proportioned four-bedroom detached family home, ideally located in the popular Wren Close area of Brackley. Offering spacious and versatile accommodation across three floors, this property is perfect for families looking to make a house their own.
The ground floor provides two comfortable reception rooms alongside a generous kitchen diner — a practical layout for everyday living and entertaining alike. The main living room features a cosy fireplace, creating a warm and inviting atmosphere.
Upstairs, the first floor hosts three good-sized bedrooms, including a master with en-suite shower room, and a family bathroom. A thoughtfully converted loft adds a fourth double bedroom on the second floor, complete with its own en-suite, offering excellent flexibility for guests or a teenager’s retreat.
Outside, the property benefits from an attractive front garden with archway entrance, a private rear garden laid mainly to lawn with a patio area, and a driveway providing off-road parking leading to a single garage with additional garden access.
Set within a sought-after residential neighbourhood close to local schools, shops and green spaces, this property offers a fantastic opportunity to create a wonderful family home.
Council Tax Band: D | EPC Rating: Awaited
EPC Rating: C
Key Features
- Four-bedroom detached home with flexible living space
- Converted loft providing a spacious fourth bedroom with en-suite
- Three well-proportioned bedrooms on the first floor including master en-suite
- Two reception rooms plus generous kitchen diner
- Comfortable living room with feature fireplace
- Family bathroom and two en-suites
- Private rear garden with patio and lawn
- Attractive front garden and welcoming archway entrance
- Driveway parking and single garage with additional garden access
- Popular, family-friendly Brackley location
Property Details
- Property type: House
- Price Per Sq Foot: £465
- Approx Sq Feet: 969 sqft
- Plot Sq Feet: 4,596 sqft
- Property Age Bracket: 1990s
- Council Tax Band: D
Floorplans
Outside Spaces
Parking Spaces
Garage
Capacity: N/A
Off street
Capacity: N/A
Location
Properties you may like
By Boughtons Estate Agents


