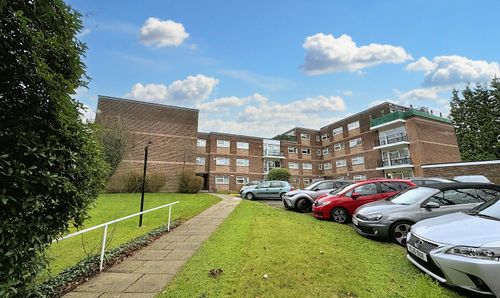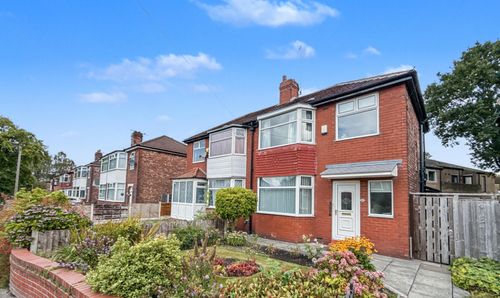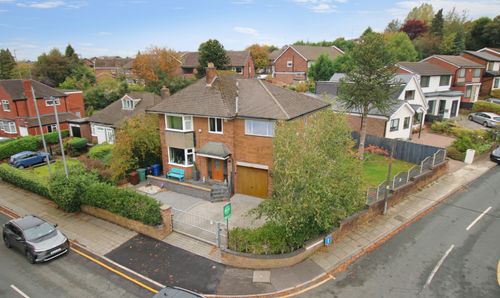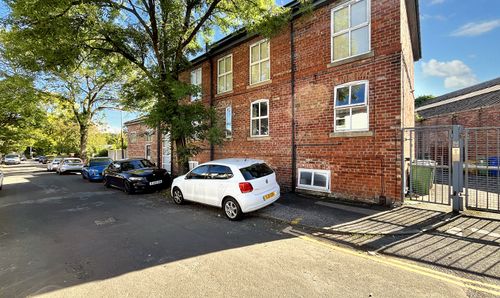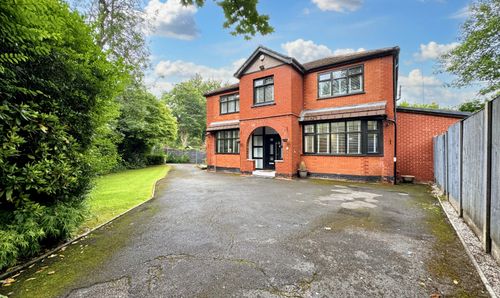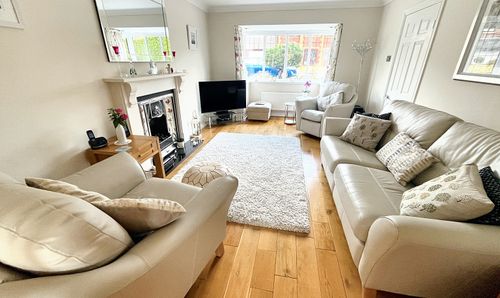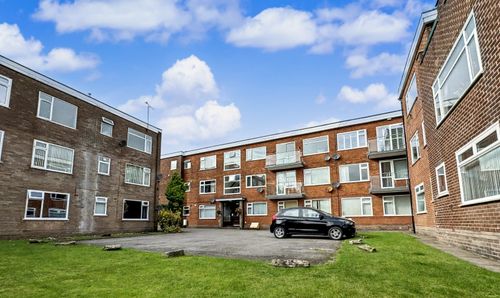2 Bedroom Bungalow, Mountbatten Close, Bury, BL9
Mountbatten Close, Bury, BL9
Description
We are pleased to market this well presented and cared for two double bedroom true detached bungalow with attached garage. Located on the ever popular Mountbatten Close which is well situated for access on foot to local shops, doctors, chemist, super market, cricket field and nature walks. The accommodation comprises entrance hallway with two ideal storage cupboards, lounge with view to side and over front garden, lovely modern dining kitchen with door which leads to side of property, Master bedroom with fitted robes, bedroom two is a double and this too has fitted robes and a door which leads through to an attached sunroom, wet room/shower room. To the front is an open plan garden laid to lawn with planted borders a feature driveway which offers parking for two/three vehicles and leads to the garage. The rear garden is of good proportion with feature borders, lawn, Indian Stone patio and pathways plus lovely pergola with seating below. The property is offered as Freehold and with No Onward Chain.
EPC Rating: D
Key Features
- DETACHED BUNGALOW
- TWO DOUBLE BEDROOM
- ATTACHED GARAGE
- REAR GARDEN OF GOOD PROPORTION
- SUN ROOM TO THE REAR
- COMBINATION BOILER (serviced)
- NO ONWARD CHAIN
Property Details
- Property type: Bungalow
- Council Tax Band: TBD
Rooms
Entrance Hallway
Spacious and bright entrance hallway with two storage cupboards which are of good proportion. Access to lounge and bedrooms plus bathroom.
View Entrance Hallway PhotosLounge
4.88m x 3.74m
Lovely lounge with feature fire surround and two double glazed windows which offer dual aspect. There is a glass partition which allows light to flood through to dining kitchen.
View Lounge PhotosDining Kitchen
4.88m x 2.34m
Dining kitchen with window to front of property which overlooks garden and a window to side. To the kitchen there is a range of base and wall units one of which houses the combination boiler, integrated oven, hob and extractor.
View Dining Kitchen PhotosMaster Bedroom
3.68m x 2.54m
Master bedroom has a range of fitted bedroom furniture and overlooks the rear garden.
View Master Bedroom PhotosBedroom Two
3.68m x 3.54m
Bedroom two is a further double bedroom with some fitted wardrobes and free standing chest of drawers to match (will be staying). A door leads through to sun room.
View Bedroom Two PhotosShower/Wet Room
1.94m x 1.60m
Well appointed shower /wet room with wc. vanity sink, chrome effect heated towel rail and decorative wall tiles from floor to ceiling.
View Shower/Wet Room PhotosSun Room
3.54m x 2.12m
The sun room is located off the second bedroom which is a lovely feature and has a solid ceiling which helps keep heat in during colder snaps. Door leads to rear garden.
View Sun Room PhotosFloorplans
Outside Spaces
Garden
To the front is a garden which is laid to lawn with feature planted borders of well established bushes and shrubs. The rear garden is of good proportion with Indian Stone feature patio and pathways which meander around the garden to box hedge area and pergola with seating below and further patio to base of garden. Room for garden shed which is in situ. There is ample room to side of property for extension should this be required. The property is not overlooked to rear.
View PhotosParking Spaces
Driveway
Capacity: 3
Professionally laid driveway which allows parking for approx. three vehicles.
View PhotosGarage
Capacity: 1
Single garage to side of property. Could easily be converted if needed (subject to planning). There is a rear service door plus power and lighting. Up/Over door allows access to front.
View PhotosLocation
Located on the ever popular Mountbatten Close which is well situated for access on foot to local shops, doctors, chemist, super market, cricket field and nature walks.
Properties you may like
By Normie Estate Agents


